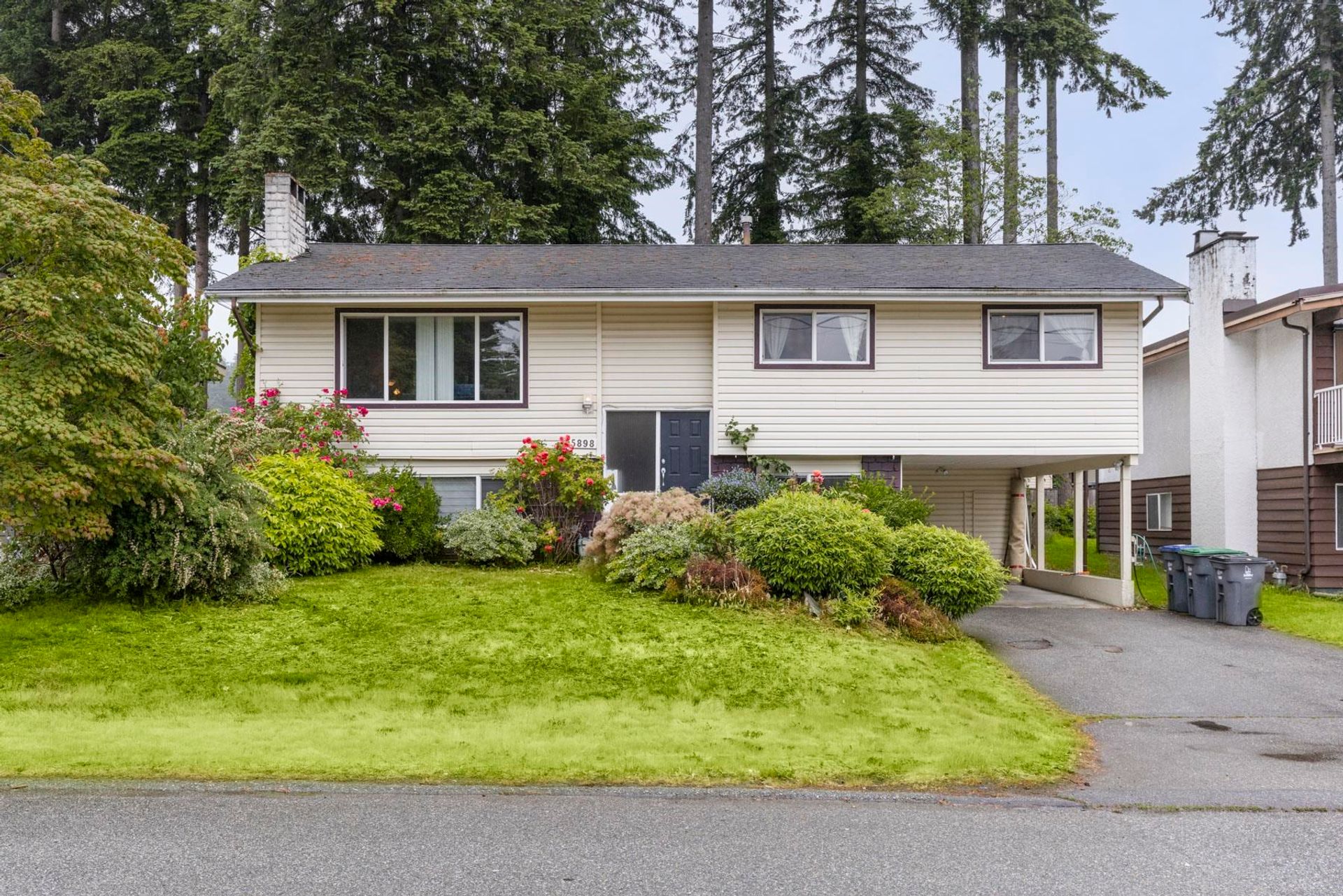3 Bedrooms
3 Bathrooms
Garage Double, Front Access (6) Parking
Garage Double, Front Access (6)
2,410 sqft
$1,398,000
About this House in Panorama Ridge
Tucked away on a quiet cul-de-sac in prestigious Panorama Ridge, this charming 3 bedroom, 2.5 bathroom home is surrounded by multi-million-dollar estates—offering executive living without the price tag. The grand brick façade gives timeless curb appeal while inside offers well-planned space. Updates include roof (2018, 25-yr shingles), Low-E windows (2007), renovated main bath (2023) & ensuite with heated floors. Features an ESWA radiant heating system—an advanced Norweg…ian design that provides gentle, even warmth without drafts or noise, complemented by 2 gas fireplaces. Enjoy the private backyard with pond, water feature and irrigation plus an insulated, wired room off the patio—ideal office, studio or hobby space.
Listed by RE/MAX Performance Realty.
Tucked away on a quiet cul-de-sac in prestigious Panorama Ridge, this charming 3 bedroom, 2.5 bathroom home is surrounded by multi-million-dollar estates—offering executive living without the price tag. The grand brick façade gives timeless curb appeal while inside offers well-planned space. Updates include roof (2018, 25-yr shingles), Low-E windows (2007), renovated main bath (2023) & ensuite with heated floors. Features an ESWA radiant heating system—an advanced Norwegian design that provides gentle, even warmth without drafts or noise, complemented by 2 gas fireplaces. Enjoy the private backyard with pond, water feature and irrigation plus an insulated, wired room off the patio—ideal office, studio or hobby space.
Listed by RE/MAX Performance Realty.
 Brought to you by your friendly REALTORS® through the MLS® System, courtesy of Garry Wadhwa for your convenience.
Brought to you by your friendly REALTORS® through the MLS® System, courtesy of Garry Wadhwa for your convenience.
Disclaimer: This representation is based in whole or in part on data generated by the Chilliwack & District Real Estate Board, Fraser Valley Real Estate Board or Real Estate Board of Greater Vancouver which assumes no responsibility for its accuracy.
More Details
- MLS® R3061629
- Bedrooms 3
- Bathrooms 3
- Type House
- Square Feet 2,410 sqft
- Lot Size 4,746 sqft
- Frontage 70.28 ft
- Full Baths 2
- Half Baths 1
- Taxes $5098.73
- Parking Garage Double, Front Access (6)
- Basement None
- Storeys 2 storeys
- Year Built 1989



















































