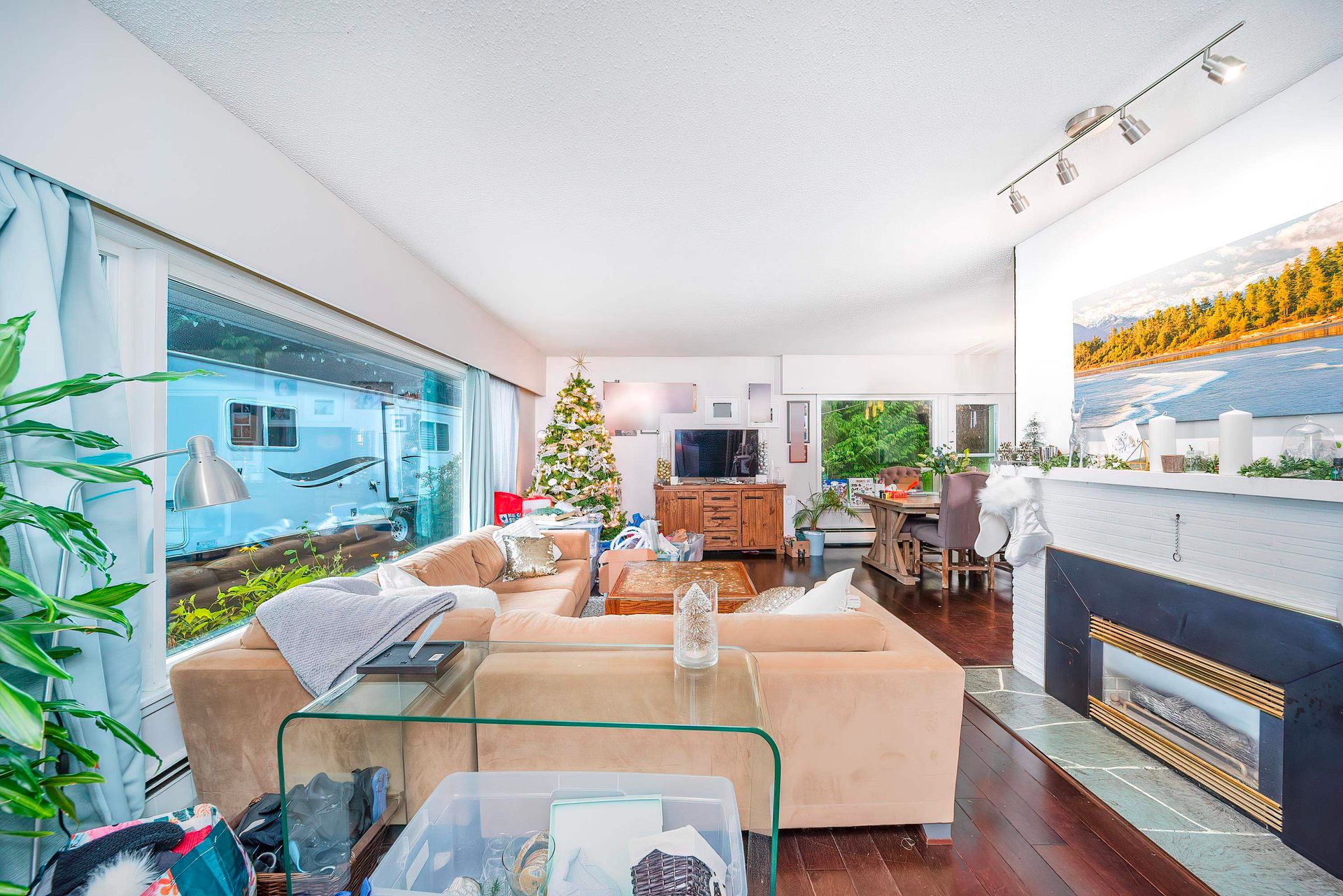5 Bedrooms
5 Bathrooms
Garage Double, Front Access (4) Parking
Garage Double, Front Access (4)
7,833 sqft
$8,880,000
About this House in Glenmore
Breathtaking city and water views from this newly completed modern masterpiece, offering nearly 8,000 sq. ft. of refined living space. Designed for comfort, elegance, and sophistication, this 6-bedroom, 7.5-bathroom luxury residence showcases exceptional craftsmanship and high-end materials throughout. The home features grand, open-concept living and dining areas ideal for entertaining, seamlessly connecting to outdoor spaces that embody the ultimate indoor-outdoor lifestyle.… Enjoy a spectacular swimming pool, jetted spa, and a covered outdoor dining area equipped with a BBQ and gas fire. Additional highlights include a private in-home elevator for convenience and a separate suite providing flexibility for guests. Close to Collingwood school, Chartwell, Sentinel. Open house Sat 2-4, Oct 25
Listed by Sutton Group-West Coast Realty.
Breathtaking city and water views from this newly completed modern masterpiece, offering nearly 8,000 sq. ft. of refined living space. Designed for comfort, elegance, and sophistication, this 6-bedroom, 7.5-bathroom luxury residence showcases exceptional craftsmanship and high-end materials throughout. The home features grand, open-concept living and dining areas ideal for entertaining, seamlessly connecting to outdoor spaces that embody the ultimate indoor-outdoor lifestyle. Enjoy a spectacular swimming pool, jetted spa, and a covered outdoor dining area equipped with a BBQ and gas fire. Additional highlights include a private in-home elevator for convenience and a separate suite providing flexibility for guests. Close to Collingwood school, Chartwell, Sentinel. Open house Sat 2-4, Oct 25
Listed by Sutton Group-West Coast Realty.
 Brought to you by your friendly REALTORS® through the MLS® System, courtesy of Garry Wadhwa for your convenience.
Brought to you by your friendly REALTORS® through the MLS® System, courtesy of Garry Wadhwa for your convenience.
Disclaimer: This representation is based in whole or in part on data generated by the Chilliwack & District Real Estate Board, Fraser Valley Real Estate Board or Real Estate Board of Greater Vancouver which assumes no responsibility for its accuracy.
More Details
- MLS® R3061440
- Bedrooms 5
- Bathrooms 5
- Type House
- Square Feet 7,833 sqft
- Lot Size 16,200 sqft
- Frontage 80.92 ft
- Full Baths 4
- Half Baths 1
- Taxes $30263.1
- Parking Garage Double, Front Access (4)
- View City and ocean
- Basement Finished
- Storeys 3 storeys
- Year Built 2022
More About Glenmore, West Vancouver
lattitude: 49.360077675
longitude: -123.134363784
V7S 1X2


















































