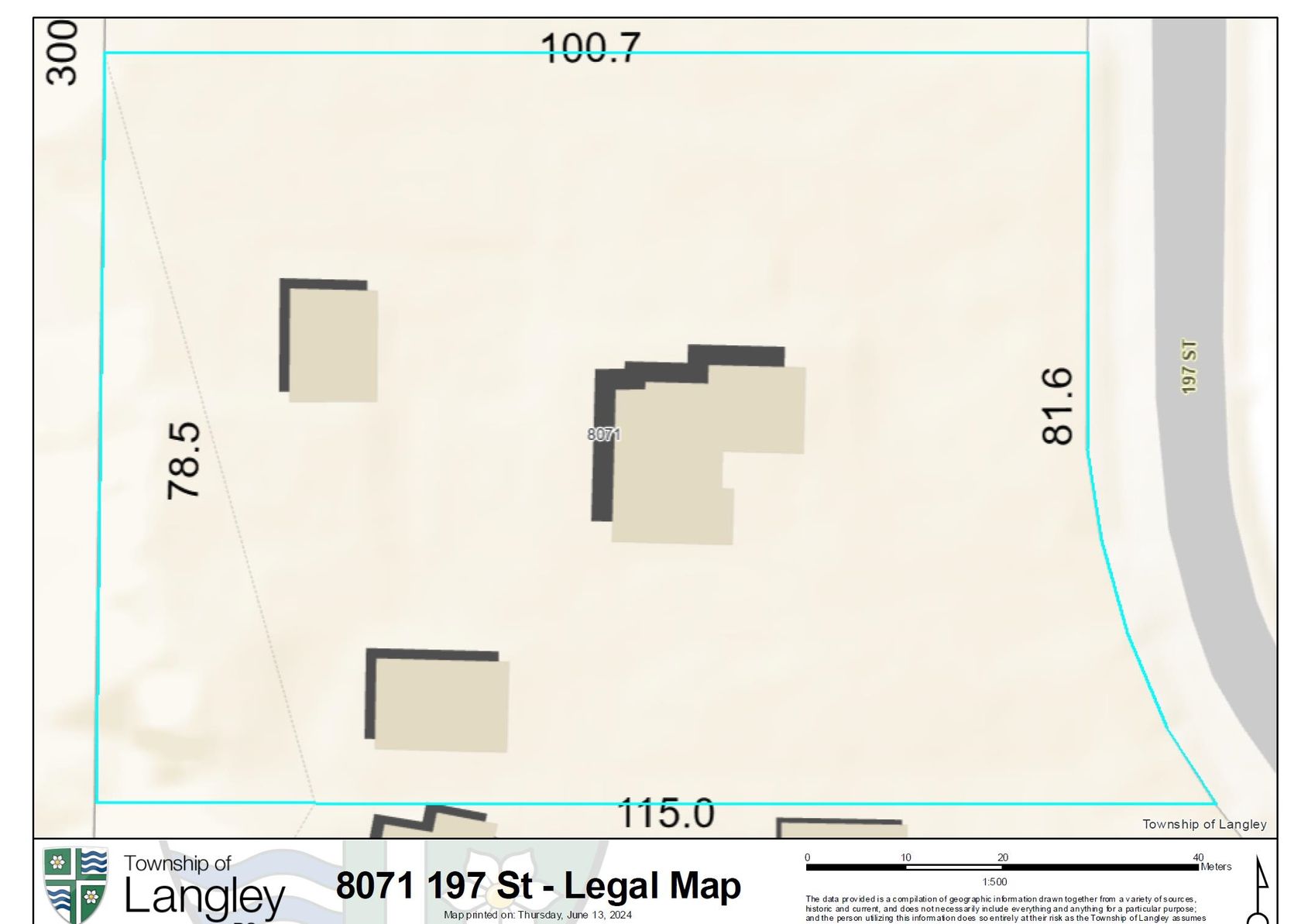5 Bedrooms
4 Bathrooms
Garage Double, Front Access (4) Parking
Garage Double, Front Access (4)
3,654 sqft
$1,729,900
About this House in Willoughby Heights
Elegant 6 bedroom, 4 bathroom home in Willoughby Heights backing onto a serene greenbelt. Over 3,600 sq ft with a bright open layout, 9 ft ceilings, and vaulted ceilings in the living room and primary bedroom. The chef’s kitchen features granite countertops, ample counter space, abundant storage, and a Café gas range. Recent upgrades include a new Carrier heat pump, furnace, and Navien on demand system, smart home controls, automated blackout blinds, and refreshed bath…rooms and lighting. The fully finished basement includes a 2 bedroom suite with separate entry. Exterior features a new patio and fenced yard all on a quiet, family-friendly street near parks, schools, and Highway. Open house Oct 26th from 1-3pm.
Listed by RE/MAX Treeland Realty.
Elegant 6 bedroom, 4 bathroom home in Willoughby Heights backing onto a serene greenbelt. Over 3,600 sq ft with a bright open layout, 9 ft ceilings, and vaulted ceilings in the living room and primary bedroom. The chef’s kitchen features granite countertops, ample counter space, abundant storage, and a Café gas range. Recent upgrades include a new Carrier heat pump, furnace, and Navien on demand system, smart home controls, automated blackout blinds, and refreshed bathrooms and lighting. The fully finished basement includes a 2 bedroom suite with separate entry. Exterior features a new patio and fenced yard all on a quiet, family-friendly street near parks, schools, and Highway. Open house Oct 26th from 1-3pm.
Listed by RE/MAX Treeland Realty.
 Brought to you by your friendly REALTORS® through the MLS® System, courtesy of Garry Wadhwa for your convenience.
Brought to you by your friendly REALTORS® through the MLS® System, courtesy of Garry Wadhwa for your convenience.
Disclaimer: This representation is based in whole or in part on data generated by the Chilliwack & District Real Estate Board, Fraser Valley Real Estate Board or Real Estate Board of Greater Vancouver which assumes no responsibility for its accuracy.
More Details
- MLS® R3061397
- Bedrooms 5
- Bathrooms 4
- Type House
- Square Feet 3,654 sqft
- Lot Size 3,454 sqft
- Frontage 44.62 ft
- Full Baths 3
- Half Baths 1
- Taxes $5646.15
- Parking Garage Double, Front Access (4)
- View Greenbelt on back yard
- Basement Full, Finished, Exterior Entry
- Storeys 2 storeys
- Year Built 2008















































