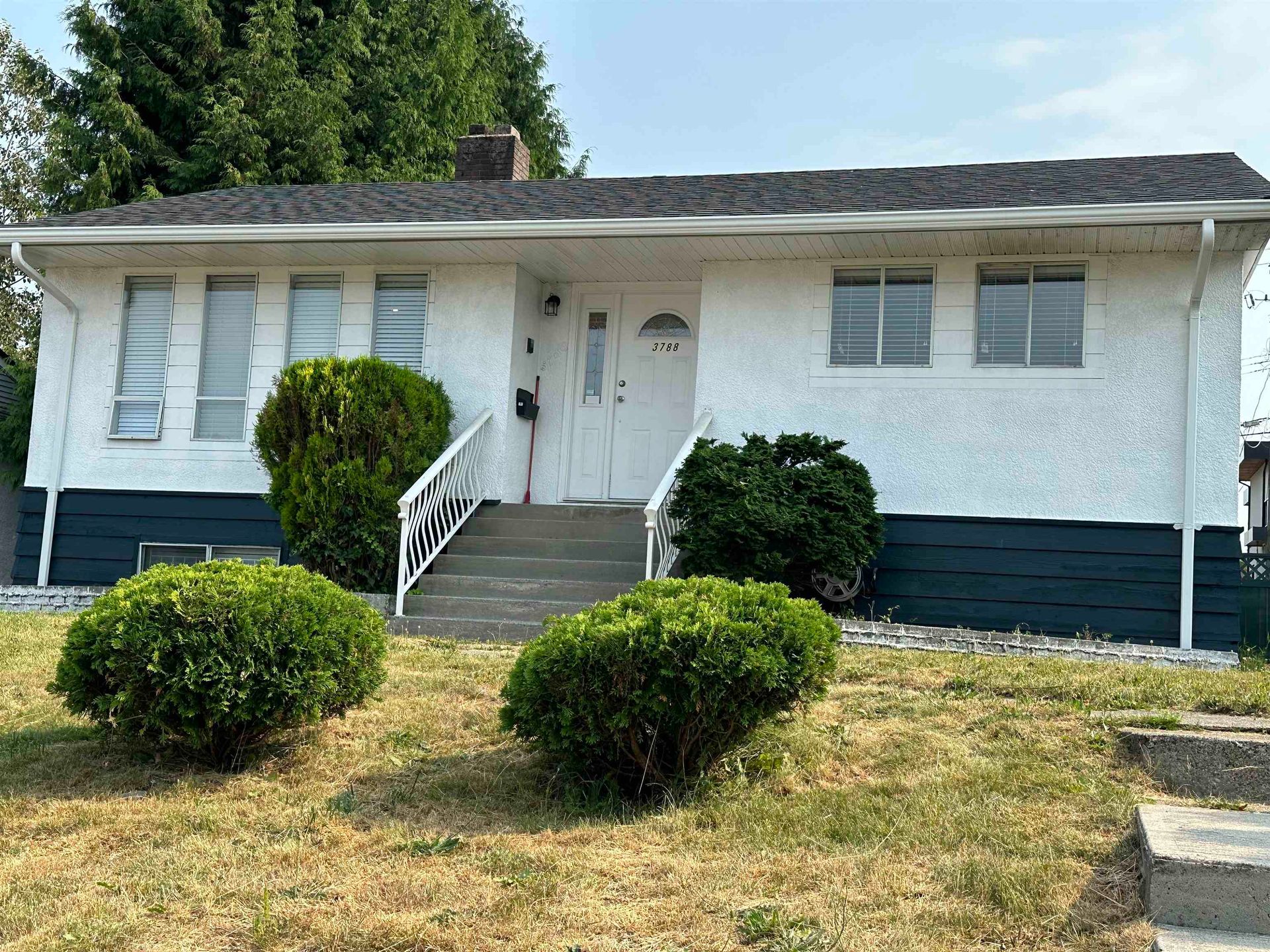6 Bedrooms
4 Bathrooms
Garage Double, Rear Access, Concrete (3) Parking
Garage Double, Rear Access, Concrete (3)
2,847 sqft
$2,588,000
About this House in Burnaby Hospital
Immaculately maintained, top quality materials and workmanship. South-facing home on a beautiful 39 x 122 lot. Full attention to details and supreme classic finishing, hardwood staircase leads upstairs to 4 bdrms (3 ensuites), den on main, gourm et kitchen & wok kitchen w/granite flr. H/W flr in living rm, dining rm and upper level. Extensive use of granite, double baseboard & crown moulding. One-bdrm suite in bsmt (easily with kitchen). Private backyard w/huge patio w/new co…ver. This rare-to-find home is located in a very quiet and desirable neighborhood near Moscrop Secondary School, Metrotown & BCIT. Upgraded basement. Must see to appreciate the beauty of this quality home.
Listed by RE/MAX Crest Realty.
Immaculately maintained, top quality materials and workmanship. South-facing home on a beautiful 39 x 122 lot. Full attention to details and supreme classic finishing, hardwood staircase leads upstairs to 4 bdrms (3 ensuites), den on main, gourm et kitchen & wok kitchen w/granite flr. H/W flr in living rm, dining rm and upper level. Extensive use of granite, double baseboard & crown moulding. One-bdrm suite in bsmt (easily with kitchen). Private backyard w/huge patio w/new cover. This rare-to-find home is located in a very quiet and desirable neighborhood near Moscrop Secondary School, Metrotown & BCIT. Upgraded basement. Must see to appreciate the beauty of this quality home.
Listed by RE/MAX Crest Realty.
 Brought to you by your friendly REALTORS® through the MLS® System, courtesy of Garry Wadhwa for your convenience.
Brought to you by your friendly REALTORS® through the MLS® System, courtesy of Garry Wadhwa for your convenience.
Disclaimer: This representation is based in whole or in part on data generated by the Chilliwack & District Real Estate Board, Fraser Valley Real Estate Board or Real Estate Board of Greater Vancouver which assumes no responsibility for its accuracy.
More Details
- MLS® R3060145
- Bedrooms 6
- Bathrooms 4
- Type House
- Square Feet 2,847 sqft
- Lot Size 4,798 sqft
- Frontage 39.00 ft
- Full Baths 4
- Half Baths 0
- Taxes $6275.17
- Parking Garage Double, Rear Access, Concrete (3)
- Basement None
- Storeys 2 storeys
- Year Built 1998
More About Burnaby Hospital, Burnaby South
lattitude: 49.2463482
longitude: -123.0171531
V5G 1Z3



















































