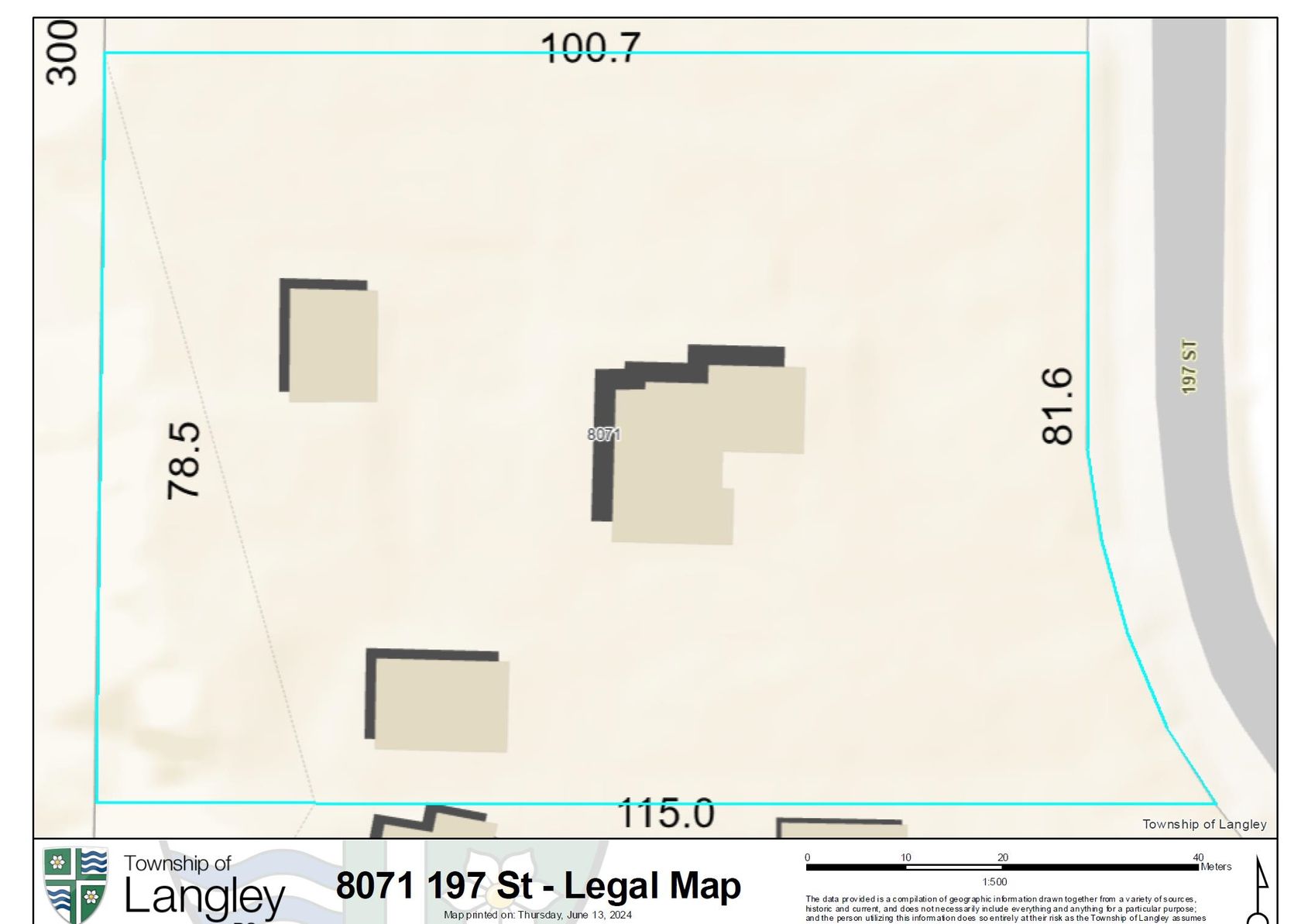4 Bedrooms
4 Bathrooms
Additional Parking, Garage Double, Other, Front Parking
Additional Parking, Garage Double, Other, Front
3,249 sqft
$1,599,000
About this House in Willoughby Heights
Welcome to Jericho Ridge, one of Langley’s most sought after neighbourhoods! This Foxridge built, 4 bed, 4 bath, 3,200 sq ft. home has been lovingly maintained by original owners & offers true turn-key living. Step inside to find bright, open spaces, generous sized rooms, & timeless finishes throughout. The spacious kitchen opens to the family room & dining area—perfect for family time & entertaining. Upstairs features 3 large bedrooms including a serene ensuite with …walk-in closet. The lower level offers incredible suite potential, ideal for family or future income. Outside, enjoy a fully fenced, private yard with mature cedars. Located in the RC Garnett Elementary & RE Mountain Secondary catchments, steps to parks& shopping. A rare opportunity in a family-friendly neighbourhood.
Listed by RE/MAX Treeland Realty.
Welcome to Jericho Ridge, one of Langley’s most sought after neighbourhoods! This Foxridge built, 4 bed, 4 bath, 3,200 sq ft. home has been lovingly maintained by original owners & offers true turn-key living. Step inside to find bright, open spaces, generous sized rooms, & timeless finishes throughout. The spacious kitchen opens to the family room & dining area—perfect for family time & entertaining. Upstairs features 3 large bedrooms including a serene ensuite with walk-in closet. The lower level offers incredible suite potential, ideal for family or future income. Outside, enjoy a fully fenced, private yard with mature cedars. Located in the RC Garnett Elementary & RE Mountain Secondary catchments, steps to parks& shopping. A rare opportunity in a family-friendly neighbourhood.
Listed by RE/MAX Treeland Realty.
 Brought to you by your friendly REALTORS® through the MLS® System, courtesy of Garry Wadhwa for your convenience.
Brought to you by your friendly REALTORS® through the MLS® System, courtesy of Garry Wadhwa for your convenience.
Disclaimer: This representation is based in whole or in part on data generated by the Chilliwack & District Real Estate Board, Fraser Valley Real Estate Board or Real Estate Board of Greater Vancouver which assumes no responsibility for its accuracy.
More Details
- MLS® R3059935
- Bedrooms 4
- Bathrooms 4
- Type House
- Square Feet 3,249 sqft
- Lot Size 3,735 sqft
- Frontage 45.00 ft
- Full Baths 3
- Half Baths 1
- Taxes $5227.97
- Parking Additional Parking, Garage Double, Other, Front
- Basement Finished
- Storeys 2 storeys
- Year Built 2006


















































