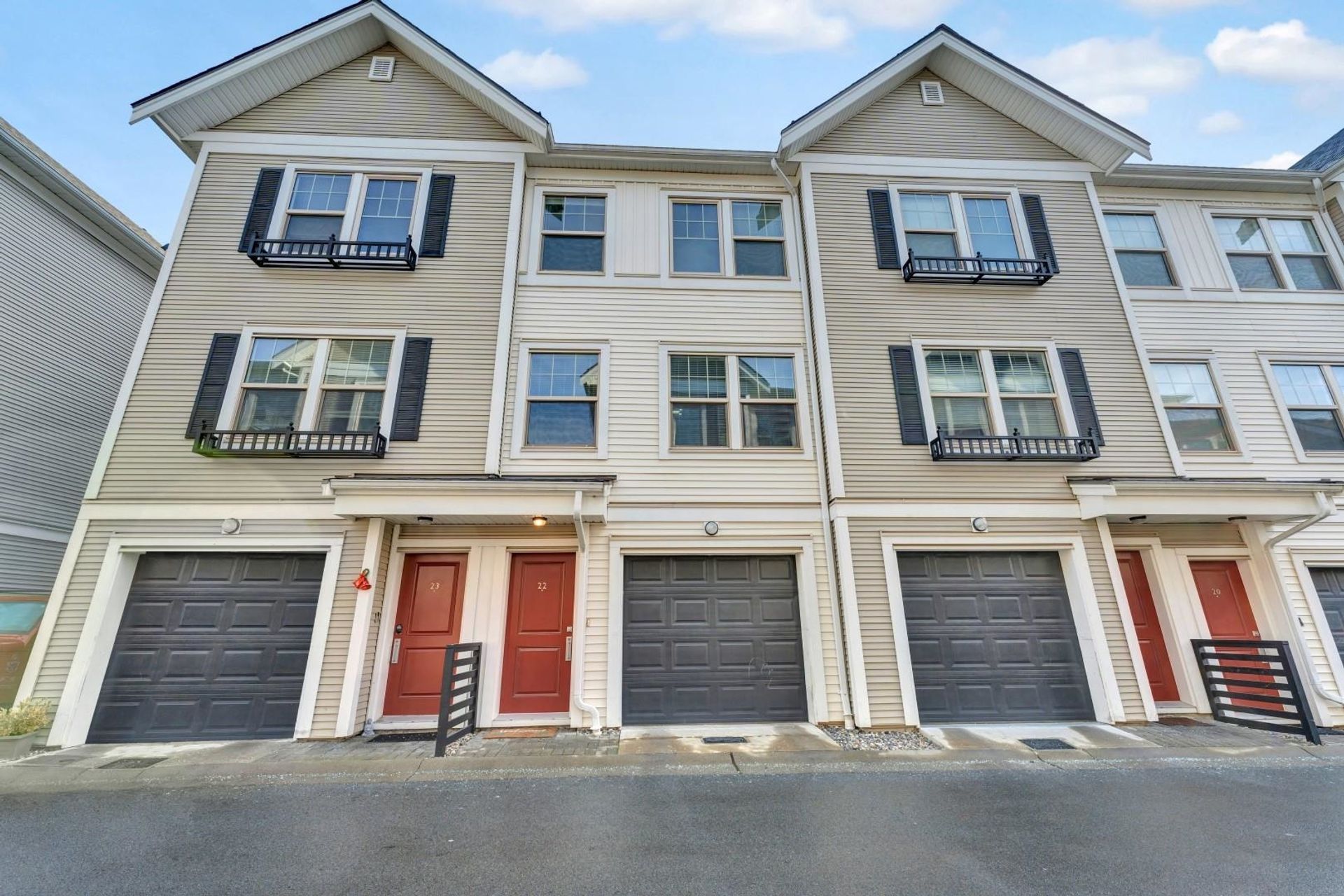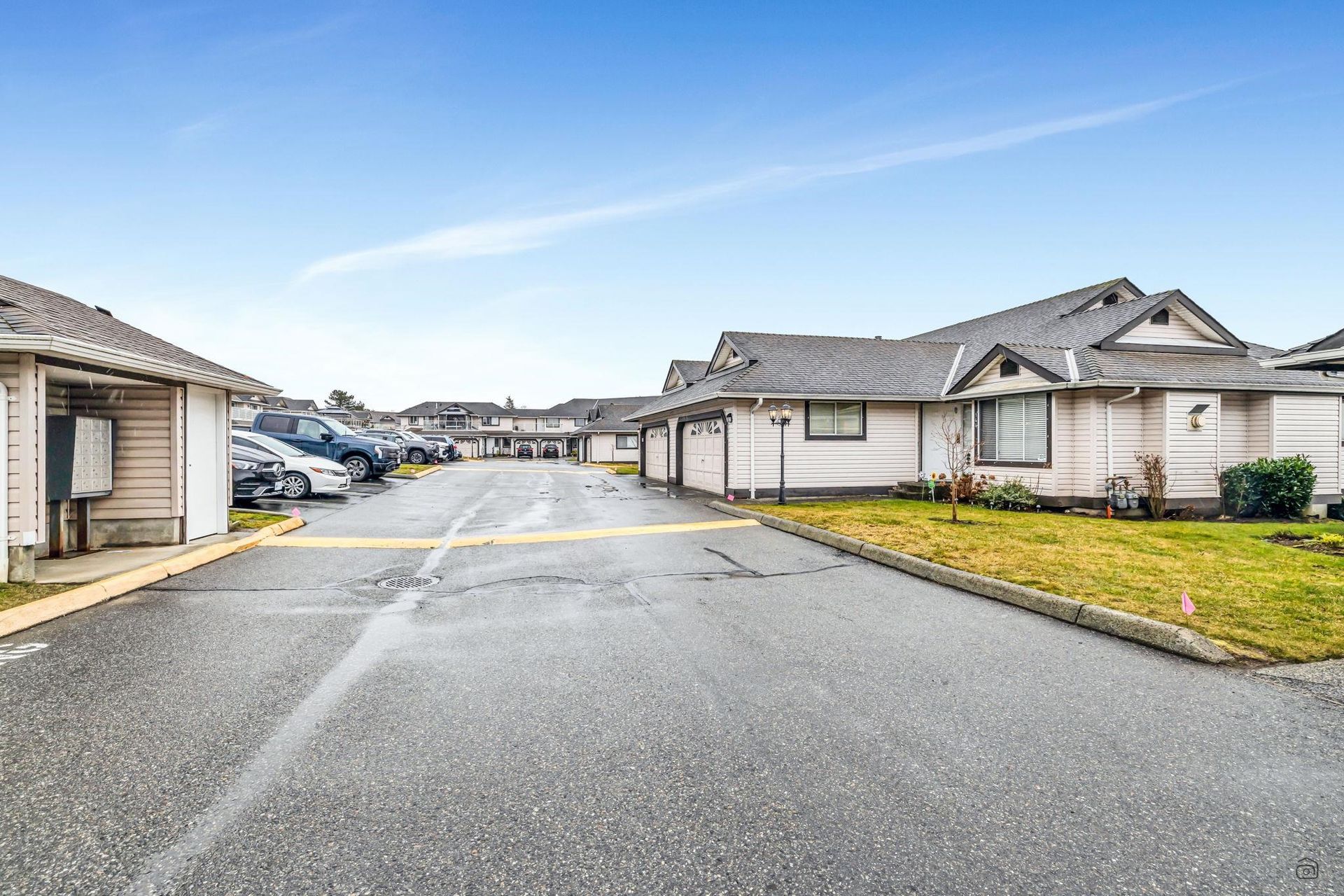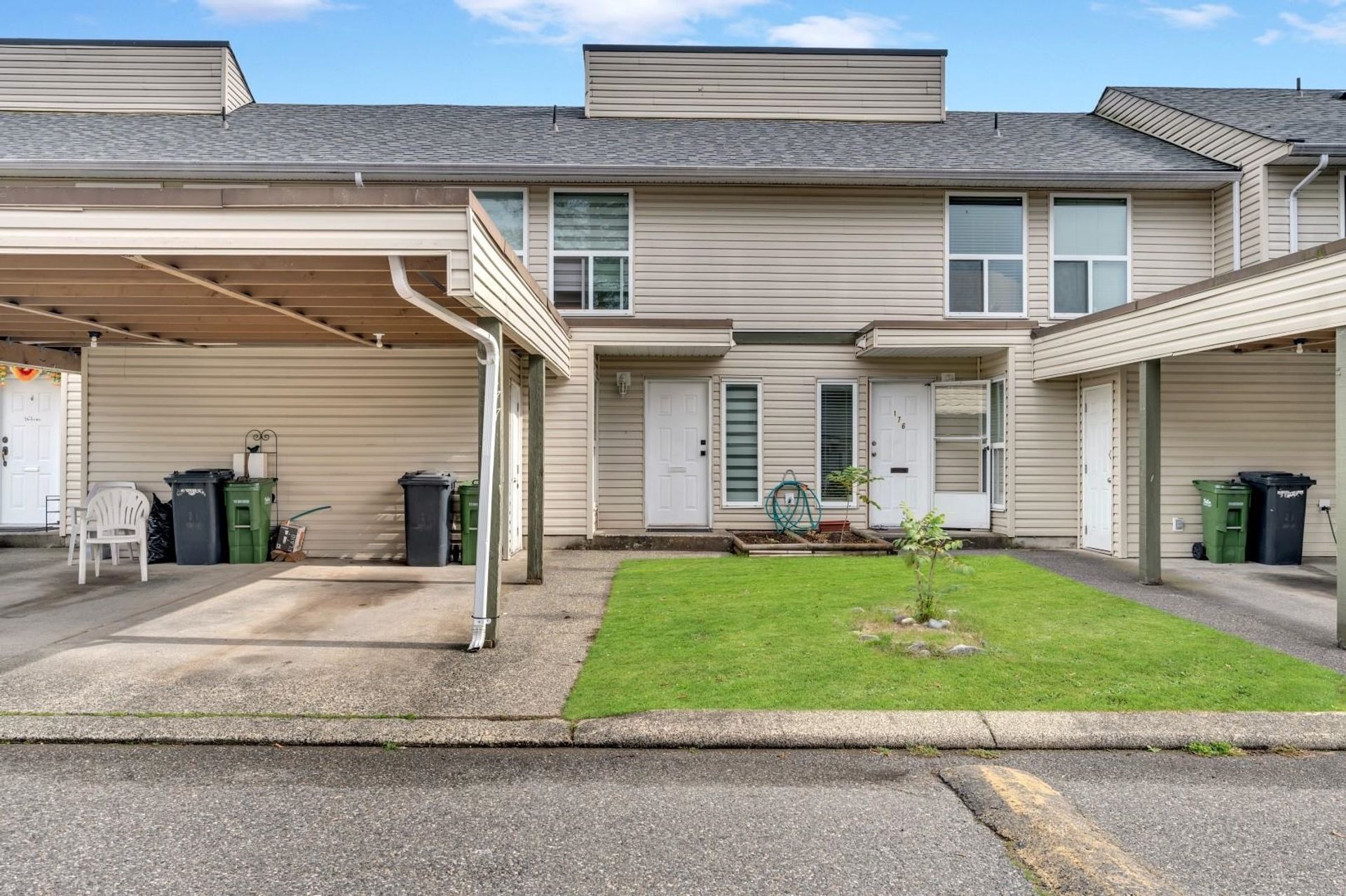2 Bedrooms
2 Bathrooms
Carport Single (2) Parking
Carport Single (2)
1,067 sqft
$615,000
About this Townhome in Abbotsford West
MOVE-IN READY! Welcome to Gardner by Mosaic Homes in the heart of West Abbotsford. This bright and modern 2 bedroom, 2 bathroom townhome offers 1,067 sqft of living space, making it the perfect starter home for a young family or first-time buyers. Step inside to an open-concept main floor with 10 ft ceilings, oversized windows, and a walk-out kitchen/living area that flows seamlessly to your private patio. The kitchen features quartz countertops, stainless steel appliances, a…nd plenty of storage, ideal for both everyday living and entertaining. Upstairs, you’ll find two spacious bedrooms and two full bathrooms, providing comfort and privacy for family and guests. The home also includes tandem parking for 2 vehicles & is an amazing location close to everything! Unit has a East facing door.
Listed by eXp Realty of Canada, Inc..
MOVE-IN READY! Welcome to Gardner by Mosaic Homes in the heart of West Abbotsford. This bright and modern 2 bedroom, 2 bathroom townhome offers 1,067 sqft of living space, making it the perfect starter home for a young family or first-time buyers. Step inside to an open-concept main floor with 10 ft ceilings, oversized windows, and a walk-out kitchen/living area that flows seamlessly to your private patio. The kitchen features quartz countertops, stainless steel appliances, and plenty of storage, ideal for both everyday living and entertaining. Upstairs, you’ll find two spacious bedrooms and two full bathrooms, providing comfort and privacy for family and guests. The home also includes tandem parking for 2 vehicles & is an amazing location close to everything! Unit has a East facing door.
Listed by eXp Realty of Canada, Inc..
 Brought to you by your friendly REALTORS® through the MLS® System, courtesy of Garry Wadhwa for your convenience.
Brought to you by your friendly REALTORS® through the MLS® System, courtesy of Garry Wadhwa for your convenience.
Disclaimer: This representation is based in whole or in part on data generated by the Chilliwack & District Real Estate Board, Fraser Valley Real Estate Board or Real Estate Board of Greater Vancouver which assumes no responsibility for its accuracy.
More Details
- MLS® R3059609
- Bedrooms 2
- Bathrooms 2
- Type Townhome
- Building 2838 Livingstone Avenue, Abbotsford
- Square Feet 1,067 sqft
- Full Baths 2
- Half Baths 0
- Taxes $2636.55
- Maintenance $252.00
- Parking Carport Single (2)
- Basement None
- Storeys 3 storeys
- Year Built 2020
- Style 3 Storey
More About Abbotsford West, Abbotsford
lattitude: 49.0537391
longitude: -122.3696068
V2T 0J1








































