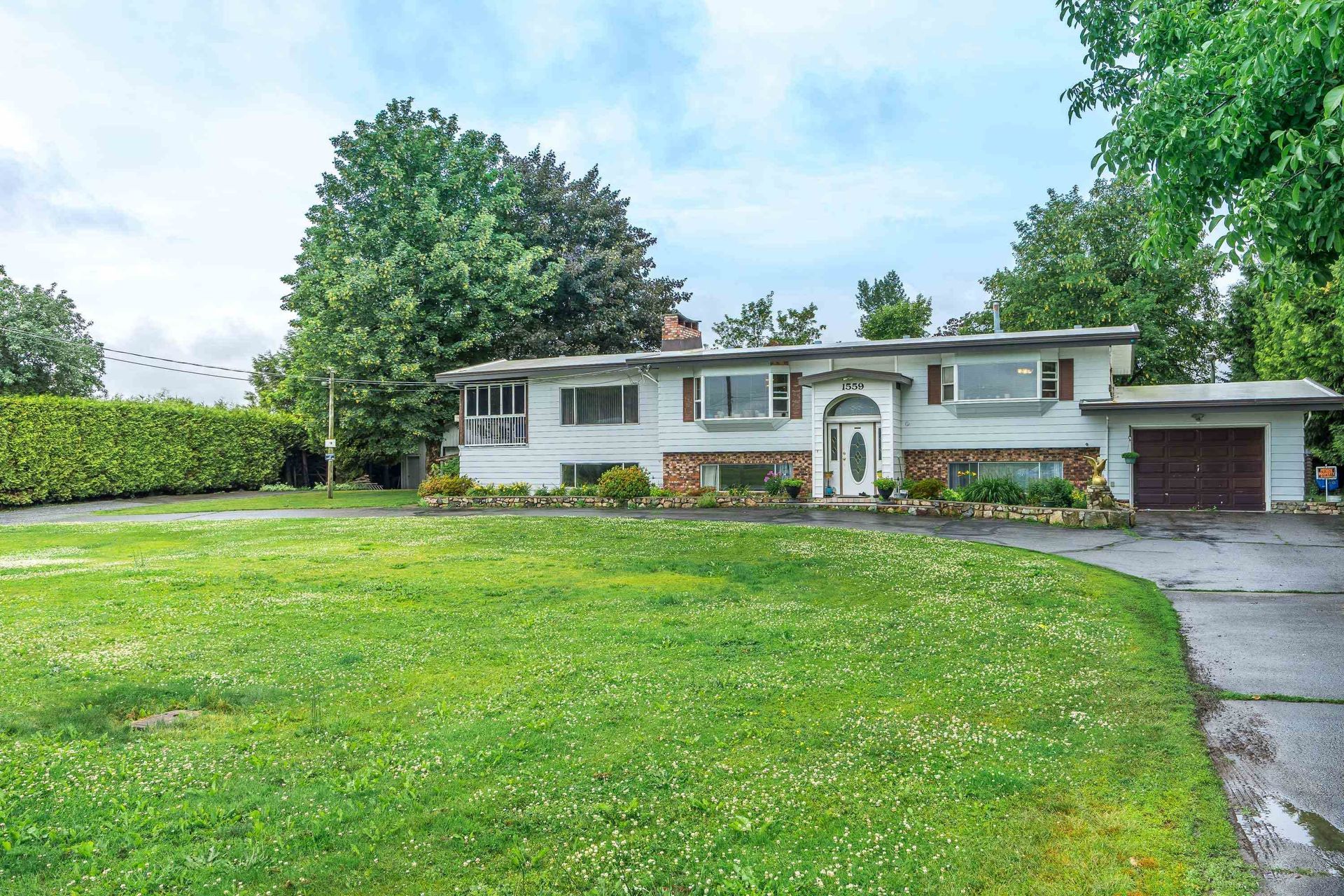5 Bedrooms
5 Bathrooms
Garage Triple, RV Access/Parking, Guest, Front A Parking
Garage Triple, RV Access/Parking, Guest, Front A
6,646 sqft
$2,888,000
About this House in Abbotsford East
Quality & craftsmanship define this spectacular Eagle Mountain home! Set on ¼ acre greenbelt lot with stunning views and exceptional privacy, this 6,600sqft home features 5–6 bedrooms, 5 baths, and 2 offices across three luxurious levels. The open-concept gourmet kitchen is a chef’s dream, while the great room has 20-ft ceilings and floor to ceiling windows to capture the spectacular views. Primary suite on main and a second primary upstairs, both with a spa-like ens…uites. The lower level offers a games room with wet bar, gym, rec room, and theatre wired for 7-zone sound. Outdoor living at its best with multiple patios, rooftop deck, and parking for 8 cars & RV/boat. A triple garage and roughed-in elevator complete this masterpiece! Within a short wall to Irene Kelleher school and park.
Listed by RE/MAX Blueprint (Abbotsford).
Quality & craftsmanship define this spectacular Eagle Mountain home! Set on ¼ acre greenbelt lot with stunning views and exceptional privacy, this 6,600sqft home features 5–6 bedrooms, 5 baths, and 2 offices across three luxurious levels. The open-concept gourmet kitchen is a chef’s dream, while the great room has 20-ft ceilings and floor to ceiling windows to capture the spectacular views. Primary suite on main and a second primary upstairs, both with a spa-like ensuites. The lower level offers a games room with wet bar, gym, rec room, and theatre wired for 7-zone sound. Outdoor living at its best with multiple patios, rooftop deck, and parking for 8 cars & RV/boat. A triple garage and roughed-in elevator complete this masterpiece! Within a short wall to Irene Kelleher school and park.
Listed by RE/MAX Blueprint (Abbotsford).
 Brought to you by your friendly REALTORS® through the MLS® System, courtesy of Garry Wadhwa for your convenience.
Brought to you by your friendly REALTORS® through the MLS® System, courtesy of Garry Wadhwa for your convenience.
Disclaimer: This representation is based in whole or in part on data generated by the Chilliwack & District Real Estate Board, Fraser Valley Real Estate Board or Real Estate Board of Greater Vancouver which assumes no responsibility for its accuracy.
More Details
- MLS® R3059413
- Bedrooms 5
- Bathrooms 5
- Type House
- Square Feet 6,646 sqft
- Lot Size 11,500 sqft
- Frontage 76.00 ft
- Full Baths 4
- Half Baths 1
- Taxes $9318.76
- Parking Garage Triple, RV Access/Parking, Guest, Front A
- View Greenbelt, mt. baker, city
- Basement Full, Finished, Exterior Entry
- Storeys 2 storeys
- Year Built 2013



















































