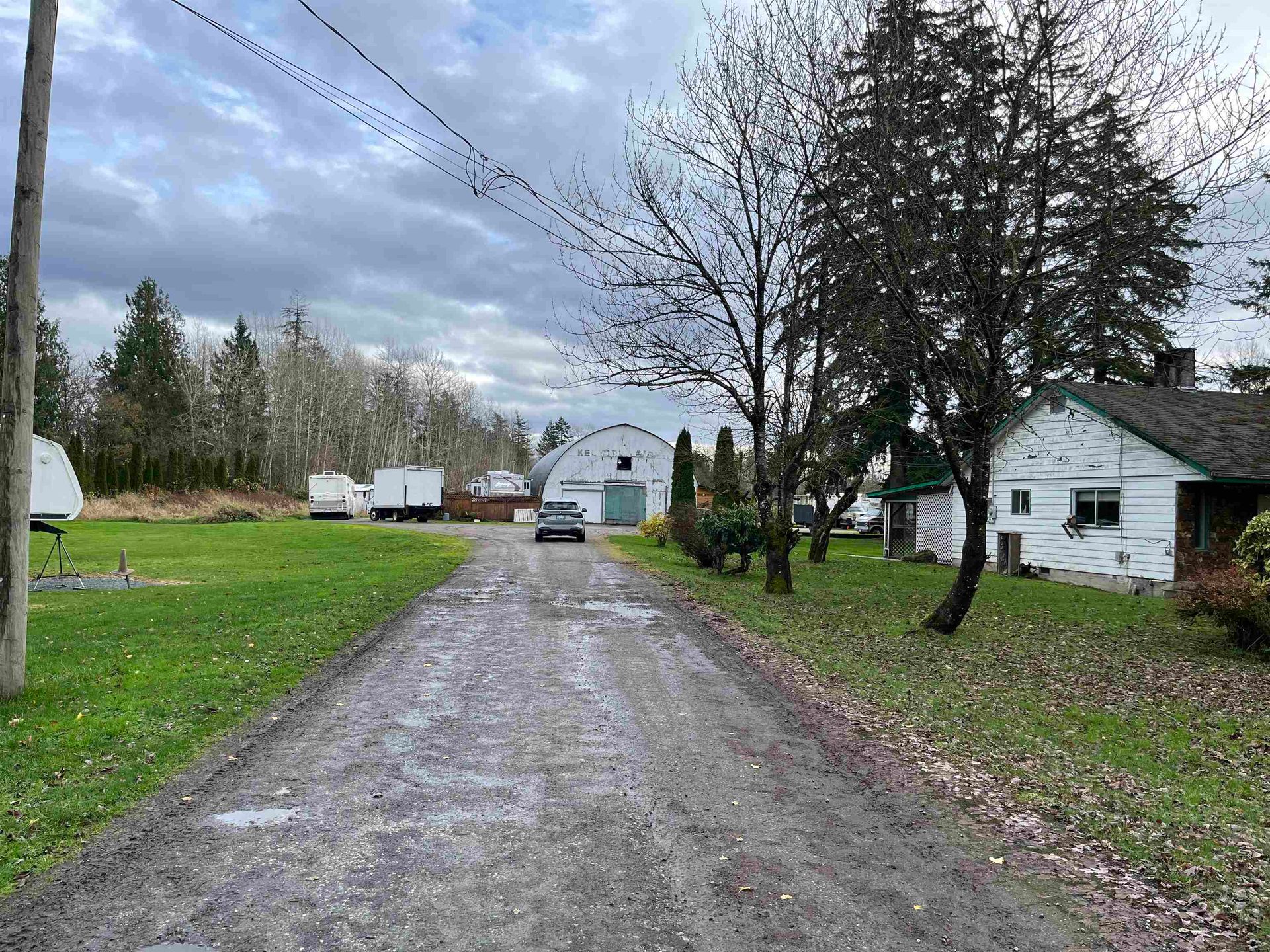2 Bedrooms
2 Bathrooms
Garage Double, Front Access, Concrete, Garage Do Parking
Garage Double, Front Access, Concrete, Garage Do
1,916 sqft
$1,498,000
About this House in Murrayville
Gorgeous custom rancher on a 1/4 acre cul-de-sac lot in upper Murrayville. This spacious home boasts an open floor plan w/ inviting foyer leading to a bright living area w/ gas fireplace, large windows, adjacent kitchen w/ huge island, ample counter space, oak cabinetry, & walk-in pantry. Large eating area w/ sliding door access to covered porch, rear patio, & beautifully landscaped & private yard; ideal for entertaining and family gatherings. Huge primary bedroom with double… walk-in closets, 4 pc ensuite, & sitting/study area w/ window (easy conversion to an additional bedroom). Second bedroom, 4 pc bath, & laundry room. Double garage, & two detached sheds/shops; 16’x12’ & 8’x12’. Quiet location & short walk to parks, golf, cafés, & shopping, & close to hospital & WC Blair Rec Centre.
Listed by RE/MAX Treeland Realty.
Gorgeous custom rancher on a 1/4 acre cul-de-sac lot in upper Murrayville. This spacious home boasts an open floor plan w/ inviting foyer leading to a bright living area w/ gas fireplace, large windows, adjacent kitchen w/ huge island, ample counter space, oak cabinetry, & walk-in pantry. Large eating area w/ sliding door access to covered porch, rear patio, & beautifully landscaped & private yard; ideal for entertaining and family gatherings. Huge primary bedroom with double walk-in closets, 4 pc ensuite, & sitting/study area w/ window (easy conversion to an additional bedroom). Second bedroom, 4 pc bath, & laundry room. Double garage, & two detached sheds/shops; 16’x12’ & 8’x12’. Quiet location & short walk to parks, golf, cafés, & shopping, & close to hospital & WC Blair Rec Centre.
Listed by RE/MAX Treeland Realty.
 Brought to you by your friendly REALTORS® through the MLS® System, courtesy of Garry Wadhwa for your convenience.
Brought to you by your friendly REALTORS® through the MLS® System, courtesy of Garry Wadhwa for your convenience.
Disclaimer: This representation is based in whole or in part on data generated by the Chilliwack & District Real Estate Board, Fraser Valley Real Estate Board or Real Estate Board of Greater Vancouver which assumes no responsibility for its accuracy.
More Details
- MLS® R3059056
- Bedrooms 2
- Bathrooms 2
- Type House
- Square Feet 1,916 sqft
- Lot Size 10,635 sqft
- Frontage 26.24 ft
- Full Baths 2
- Half Baths 0
- Taxes $5271.48
- Parking Garage Double, Front Access, Concrete, Garage Do
- Basement None
- Storeys 1 storeys
- Year Built 1993
- Style Rancher/Bungalow



















































