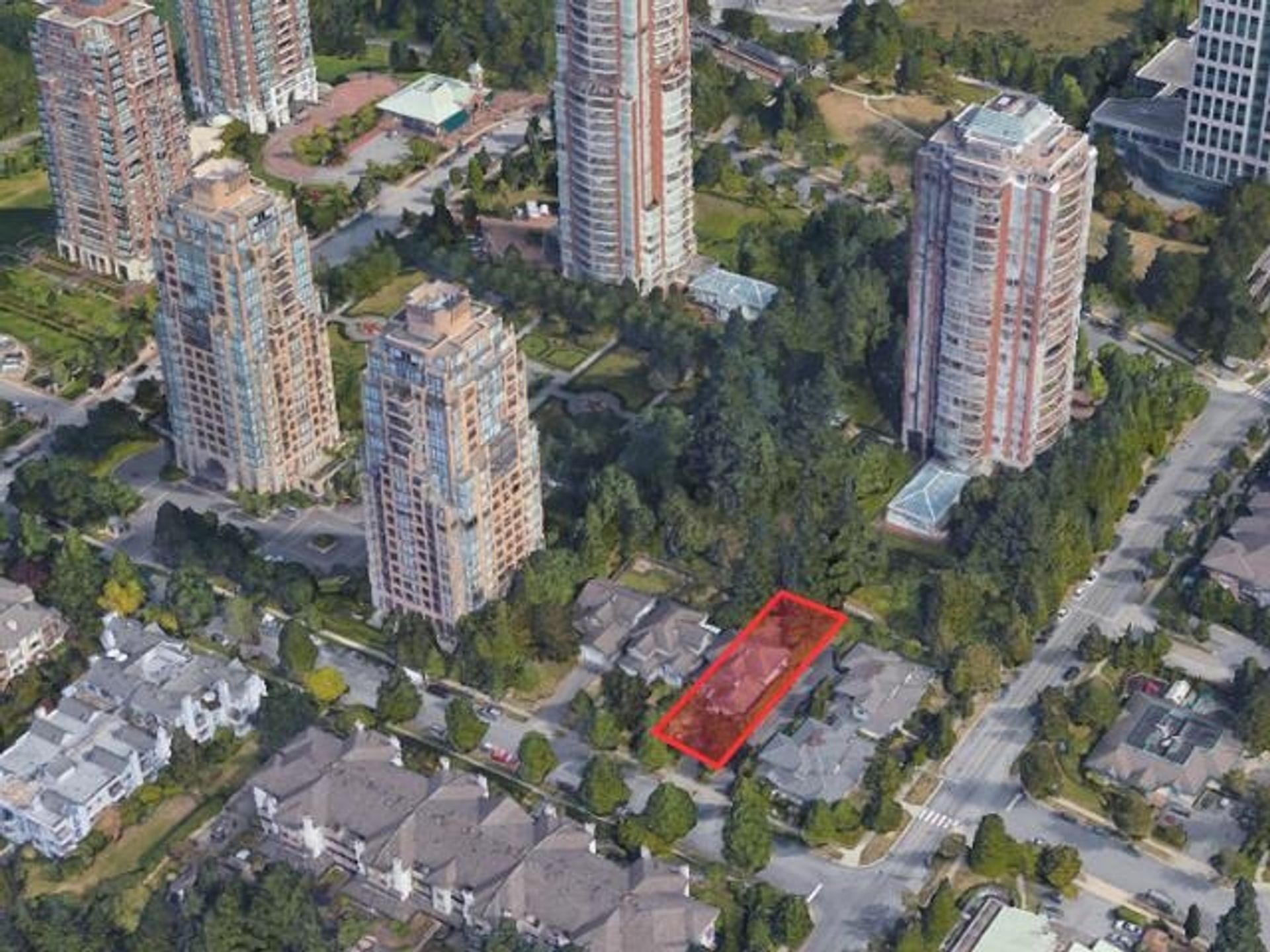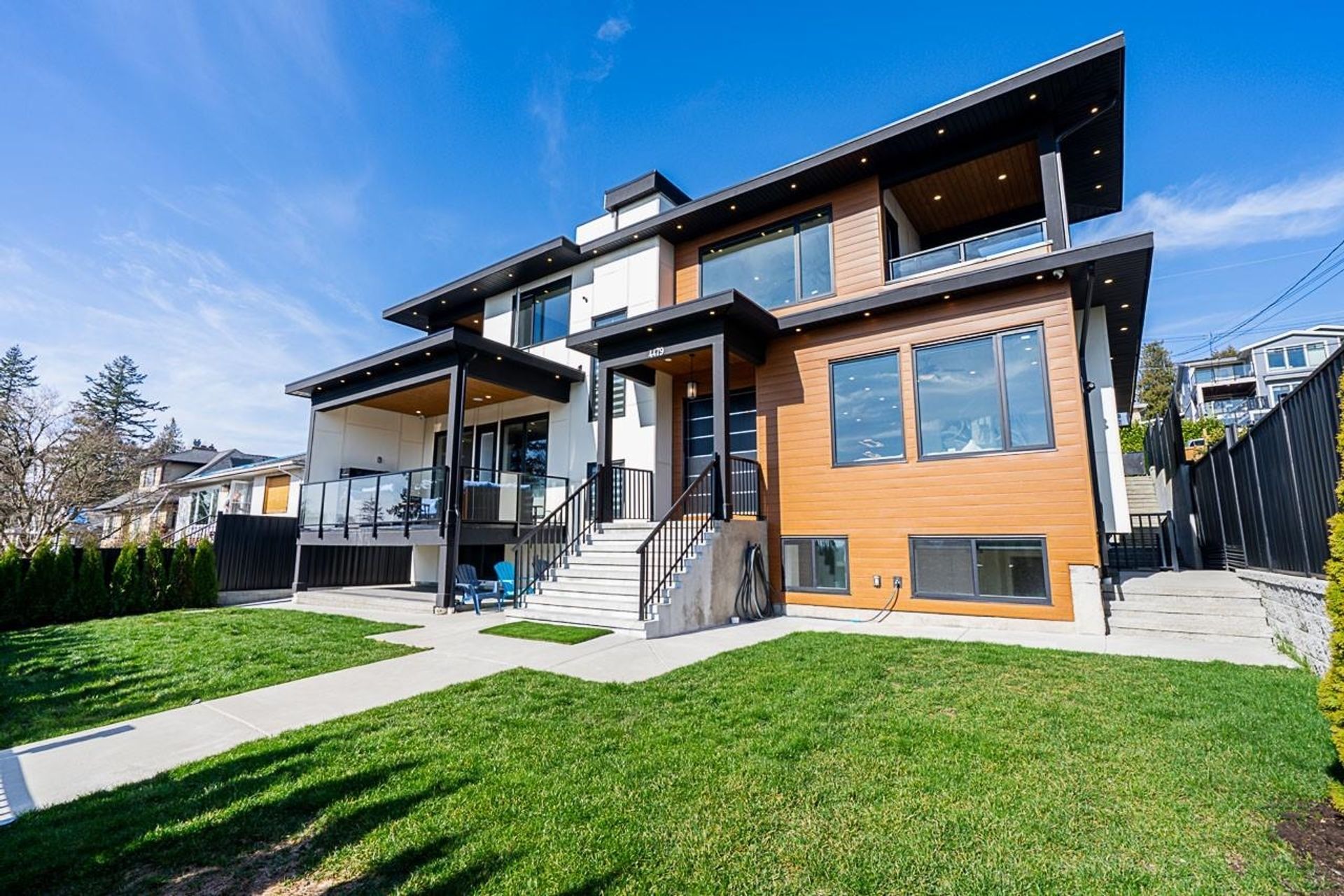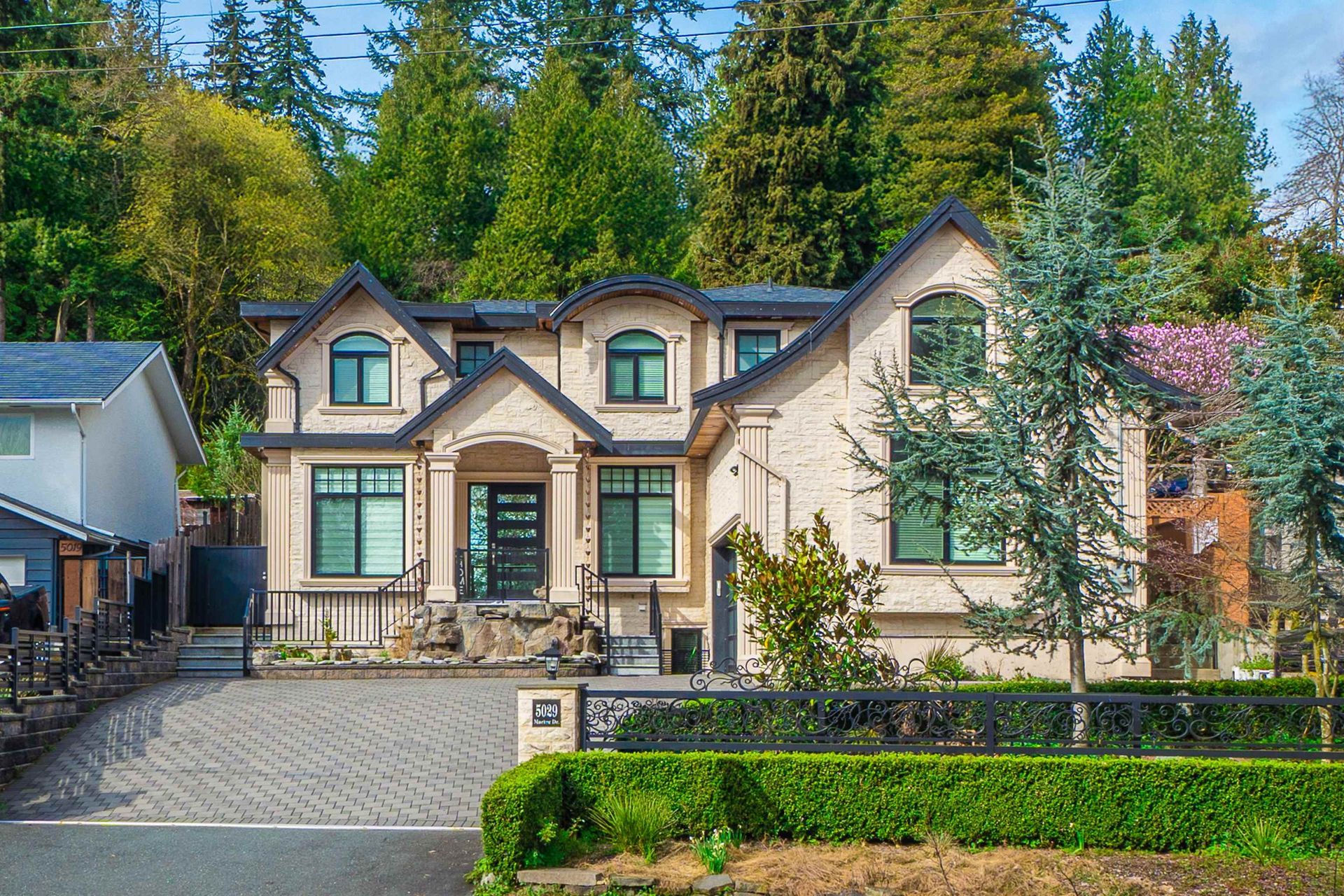9 Bedrooms
7 Bathrooms
Garage Double, Side Access (6) Parking
Garage Double, Side Access (6)
4,244 sqft
$3,388,000
About this House in South Slope
This well maintained spectacular home is located in the prime CORNER lot with SOUTHERN VIEWS perfectly situated in quiet South Burnaby neighborhood across from Frogger's Creek Ravine Park. This lovely dream house has a fantastic floor plan,Top floor has 4 BDRMS with private baths. Open concept main floor includes a spacious exquisite kitchen with high end SS appliances. Features include radiant heat, Air-conditioning, HRV, security system. LUXURY STONE exterior finishing. Wal…king distance to Metrotown & Sky train station. Catchments: Nelson Elementary & Burnaby South Secondary. Open House Sunday Oct 26 2-4PM.
Listed by LeHomes Realty Premier.
This well maintained spectacular home is located in the prime CORNER lot with SOUTHERN VIEWS perfectly situated in quiet South Burnaby neighborhood across from Frogger's Creek Ravine Park. This lovely dream house has a fantastic floor plan,Top floor has 4 BDRMS with private baths. Open concept main floor includes a spacious exquisite kitchen with high end SS appliances. Features include radiant heat, Air-conditioning, HRV, security system. LUXURY STONE exterior finishing. Walking distance to Metrotown & Sky train station. Catchments: Nelson Elementary & Burnaby South Secondary. Open House Sunday Oct 26 2-4PM.
Listed by LeHomes Realty Premier.
 Brought to you by your friendly REALTORS® through the MLS® System, courtesy of Garry Wadhwa for your convenience.
Brought to you by your friendly REALTORS® through the MLS® System, courtesy of Garry Wadhwa for your convenience.
Disclaimer: This representation is based in whole or in part on data generated by the Chilliwack & District Real Estate Board, Fraser Valley Real Estate Board or Real Estate Board of Greater Vancouver which assumes no responsibility for its accuracy.
More Details
- MLS® R3058776
- Bedrooms 9
- Bathrooms 7
- Type House
- Square Feet 4,244 sqft
- Lot Size 6,572 sqft
- Frontage 62.00 ft
- Full Baths 7
- Half Baths 0
- Taxes $10587.32
- Parking Garage Double, Side Access (6)
- View City view
- Basement Finished
- Storeys 2 storeys
- Year Built 2019
More About South Slope, Burnaby South
lattitude: 49.213097857
longitude: -122.9900537
V5J 2L5


































