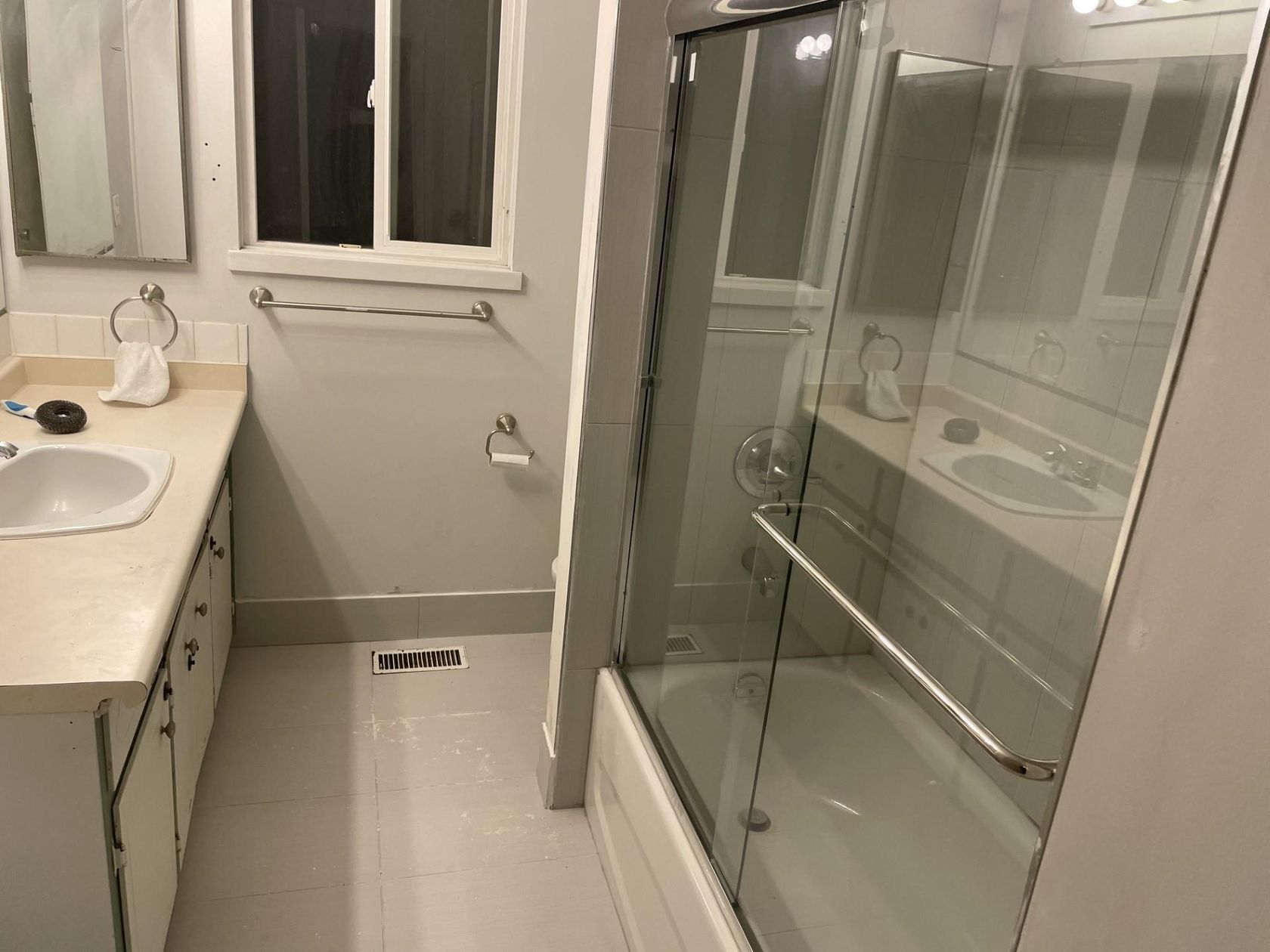5 Bedrooms
4 Bathrooms
Carport Single, Front Access (4) Parking
Carport Single, Front Access (4)
2,791 sqft
$1,137,700
About this House in Abbotsford West
Beautiful home on a 7,000 sq. ft. lot featuring 5 bedrooms and 4 bathrooms. The layout includes a spacious living room, cozy family room, and a media room in the basement. New furnace, AC, siding, windows, pot lights, laminate floors, updated bathrooms, doors and closet doors. Ideally located close to all levels of schools, Mill Lake Park, and Abbotsford Regional Hospital. BONUS: THERE IS ALSO AN OPTION TO PURCHASE AN INCOME-PRODUCING LICENSED DAYCARE WITHIN THE HOME. Contact… for more details!
Listed by Royal LePage Little Oak Realty.
Beautiful home on a 7,000 sq. ft. lot featuring 5 bedrooms and 4 bathrooms. The layout includes a spacious living room, cozy family room, and a media room in the basement. New furnace, AC, siding, windows, pot lights, laminate floors, updated bathrooms, doors and closet doors. Ideally located close to all levels of schools, Mill Lake Park, and Abbotsford Regional Hospital. BONUS: THERE IS ALSO AN OPTION TO PURCHASE AN INCOME-PRODUCING LICENSED DAYCARE WITHIN THE HOME. Contact for more details!
Listed by Royal LePage Little Oak Realty.
 Brought to you by your friendly REALTORS® through the MLS® System, courtesy of Garry Wadhwa for your convenience.
Brought to you by your friendly REALTORS® through the MLS® System, courtesy of Garry Wadhwa for your convenience.
Disclaimer: This representation is based in whole or in part on data generated by the Chilliwack & District Real Estate Board, Fraser Valley Real Estate Board or Real Estate Board of Greater Vancouver which assumes no responsibility for its accuracy.
More Details
- MLS® R3058769
- Bedrooms 5
- Bathrooms 4
- Type House
- Square Feet 2,791 sqft
- Lot Size 7,000 sqft
- Frontage 70.00 ft
- Full Baths 3
- Half Baths 1
- Taxes $4951.36
- Parking Carport Single, Front Access (4)
- Basement Finished
- Storeys 2 storeys
- Year Built 1969
- Style Split Entry
More About Abbotsford West, Abbotsford
lattitude: 49.043995
longitude: -122.3287967
V2T 3E1



















































