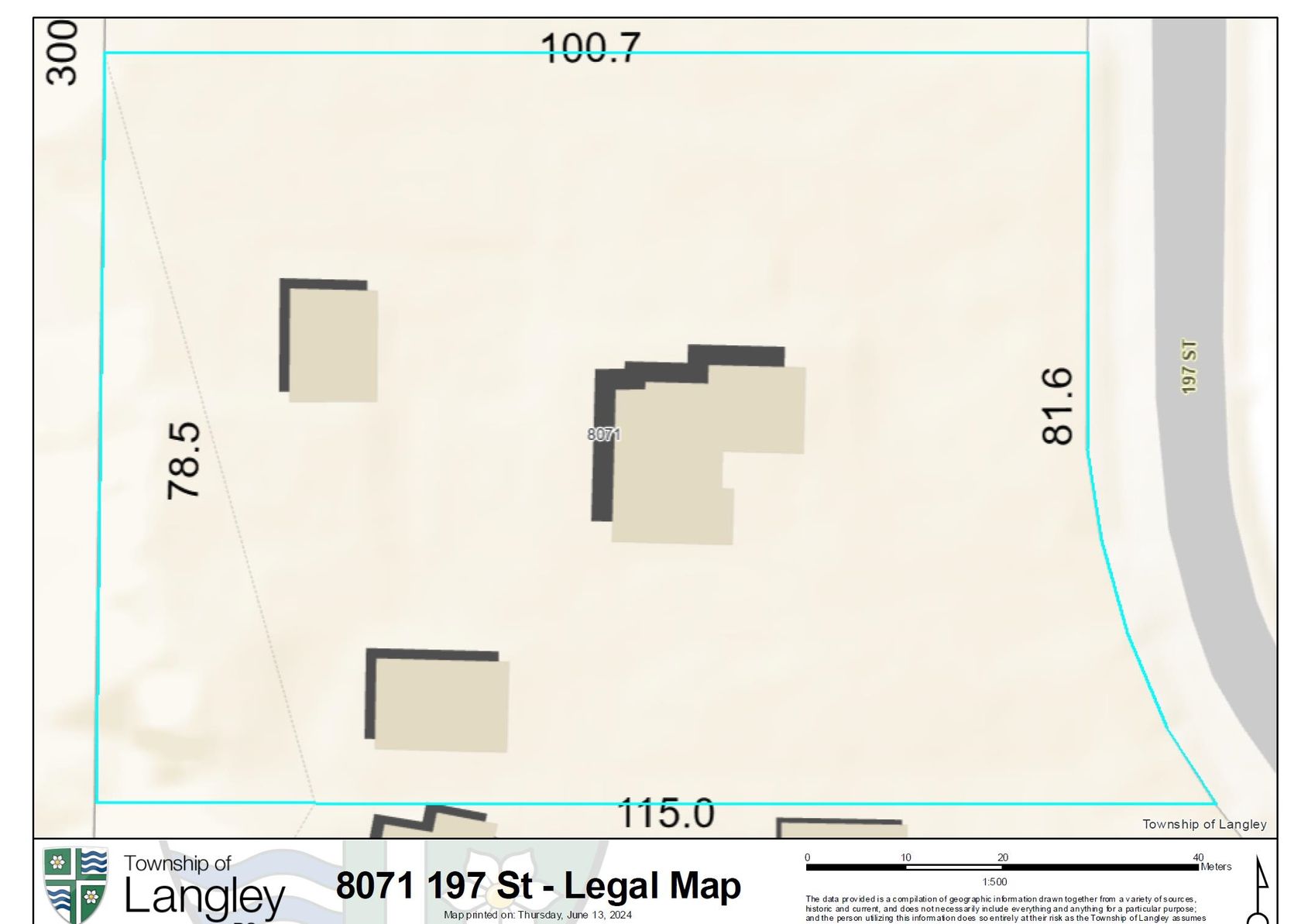6 Bedrooms
4 Bathrooms
Garage Double, Front Access, Concrete (4) Parking
Garage Double, Front Access, Concrete (4)
3,950 sqft
$1,849,900
About this House in Willoughby Heights
Welcome to this beautifully updated 2 level & basement Benchmark home with over sized lot (5,936 SF) on cul-de-sac in desirable Yorkson. Open and bright great room with oversized windows, high ceilings. Den/office off main & entertainers dream kitchen with high end S/S appliances, quartz countertops island & walk-in pantry. Huge combined livrm/dinrm, designed by Currant Homes, opens to a large fenced & beautiful, landscaped backyard with covered patio and hot tub. Upstairs ha…s 4 oversized bedrooms, elevated master with updated luxurious 5 pc ensuite with soaker tub & walk-in closet. Spacious 2 bedroom mortgage helper with S/S appliances, electric fireplace in Livrm & separate entry and laundry. Bonus room in basement for entertainment room.
Listed by RE/MAX Treeland Realty.
Welcome to this beautifully updated 2 level & basement Benchmark home with over sized lot (5,936 SF) on cul-de-sac in desirable Yorkson. Open and bright great room with oversized windows, high ceilings. Den/office off main & entertainers dream kitchen with high end S/S appliances, quartz countertops island & walk-in pantry. Huge combined livrm/dinrm, designed by Currant Homes, opens to a large fenced & beautiful, landscaped backyard with covered patio and hot tub. Upstairs has 4 oversized bedrooms, elevated master with updated luxurious 5 pc ensuite with soaker tub & walk-in closet. Spacious 2 bedroom mortgage helper with S/S appliances, electric fireplace in Livrm & separate entry and laundry. Bonus room in basement for entertainment room.
Listed by RE/MAX Treeland Realty.
 Brought to you by your friendly REALTORS® through the MLS® System, courtesy of Garry Wadhwa for your convenience.
Brought to you by your friendly REALTORS® through the MLS® System, courtesy of Garry Wadhwa for your convenience.
Disclaimer: This representation is based in whole or in part on data generated by the Chilliwack & District Real Estate Board, Fraser Valley Real Estate Board or Real Estate Board of Greater Vancouver which assumes no responsibility for its accuracy.
More Details
- MLS® R3058755
- Bedrooms 6
- Bathrooms 4
- Type House
- Square Feet 3,950 sqft
- Lot Size 5,936 sqft
- Frontage 13.45 ft
- Full Baths 3
- Half Baths 1
- Taxes $6571.46
- Parking Garage Double, Front Access, Concrete (4)
- View Mountain
- Basement Finished
- Storeys 2 storeys
- Year Built 2007



















































