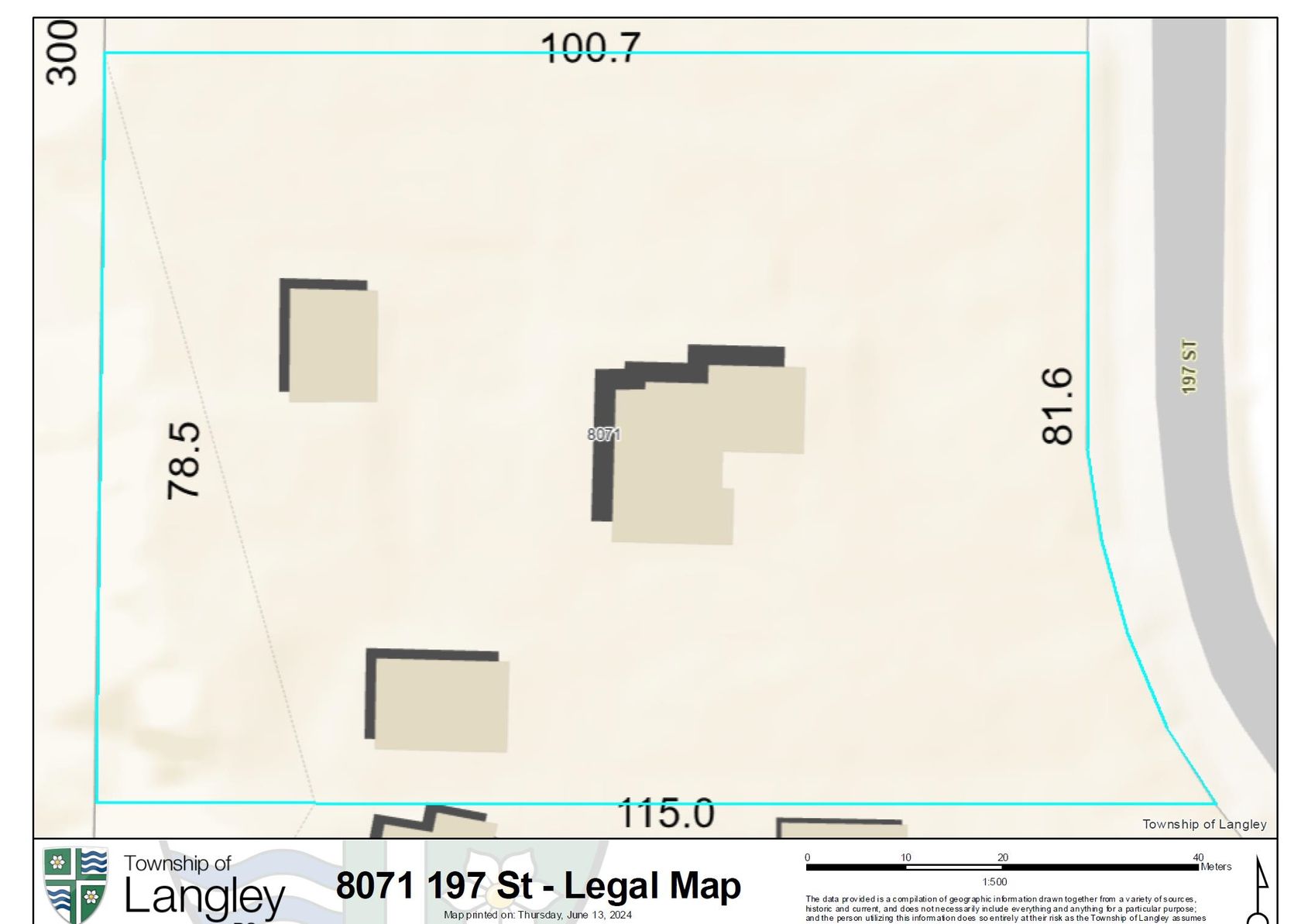5 Bedrooms
4 Bathrooms
Additional Parking, Detached, Rear Access, Garag Parking
Additional Parking, Detached, Rear Access, Garag
2,608 sqft
$1,350,000
About this House in Willoughby Heights
Great, quiet Yorkson south area with fantastic neighbours! This Penta built home includes an authorized 1 bdrm (could be 2) bsmt suite! Great mortgage helper! Thoughtful layout on main offers a den and separate dining rm, currently used as a flex space. Kitchen has loads of cabinetry, and island/prep with seating for 2. Step out to the custom, covered deck and your newly fenced private yard, with room to gather and barbeque year round. Up has 3 bdrms including primary with v…aulted ceiling, 4 pc ensuite and walk in closet. Down has an additional bdrm for personal use or could be added to the legal suite! Double garage has side by side parking for 2 plus an extra spot on the pad. Location is great with all amenities, school and freeway close ~ perfect for commuters! Brand new H/W Tank!
Listed by RE/MAX Treeland Realty.
Great, quiet Yorkson south area with fantastic neighbours! This Penta built home includes an authorized 1 bdrm (could be 2) bsmt suite! Great mortgage helper! Thoughtful layout on main offers a den and separate dining rm, currently used as a flex space. Kitchen has loads of cabinetry, and island/prep with seating for 2. Step out to the custom, covered deck and your newly fenced private yard, with room to gather and barbeque year round. Up has 3 bdrms including primary with vaulted ceiling, 4 pc ensuite and walk in closet. Down has an additional bdrm for personal use or could be added to the legal suite! Double garage has side by side parking for 2 plus an extra spot on the pad. Location is great with all amenities, school and freeway close ~ perfect for commuters! Brand new H/W Tank!
Listed by RE/MAX Treeland Realty.
 Brought to you by your friendly REALTORS® through the MLS® System, courtesy of Garry Wadhwa for your convenience.
Brought to you by your friendly REALTORS® through the MLS® System, courtesy of Garry Wadhwa for your convenience.
Disclaimer: This representation is based in whole or in part on data generated by the Chilliwack & District Real Estate Board, Fraser Valley Real Estate Board or Real Estate Board of Greater Vancouver which assumes no responsibility for its accuracy.
More Details
- MLS® R3058583
- Bedrooms 5
- Bathrooms 4
- Type House
- Square Feet 2,608 sqft
- Lot Size 2,902 sqft
- Frontage 31.00 ft
- Full Baths 3
- Half Baths 1
- Taxes $6203.97
- Parking Additional Parking, Detached, Rear Access, Garag
- View Mountain
- Basement Full, Finished, Exterior Entry
- Storeys 2 storeys
- Year Built 2010



















































