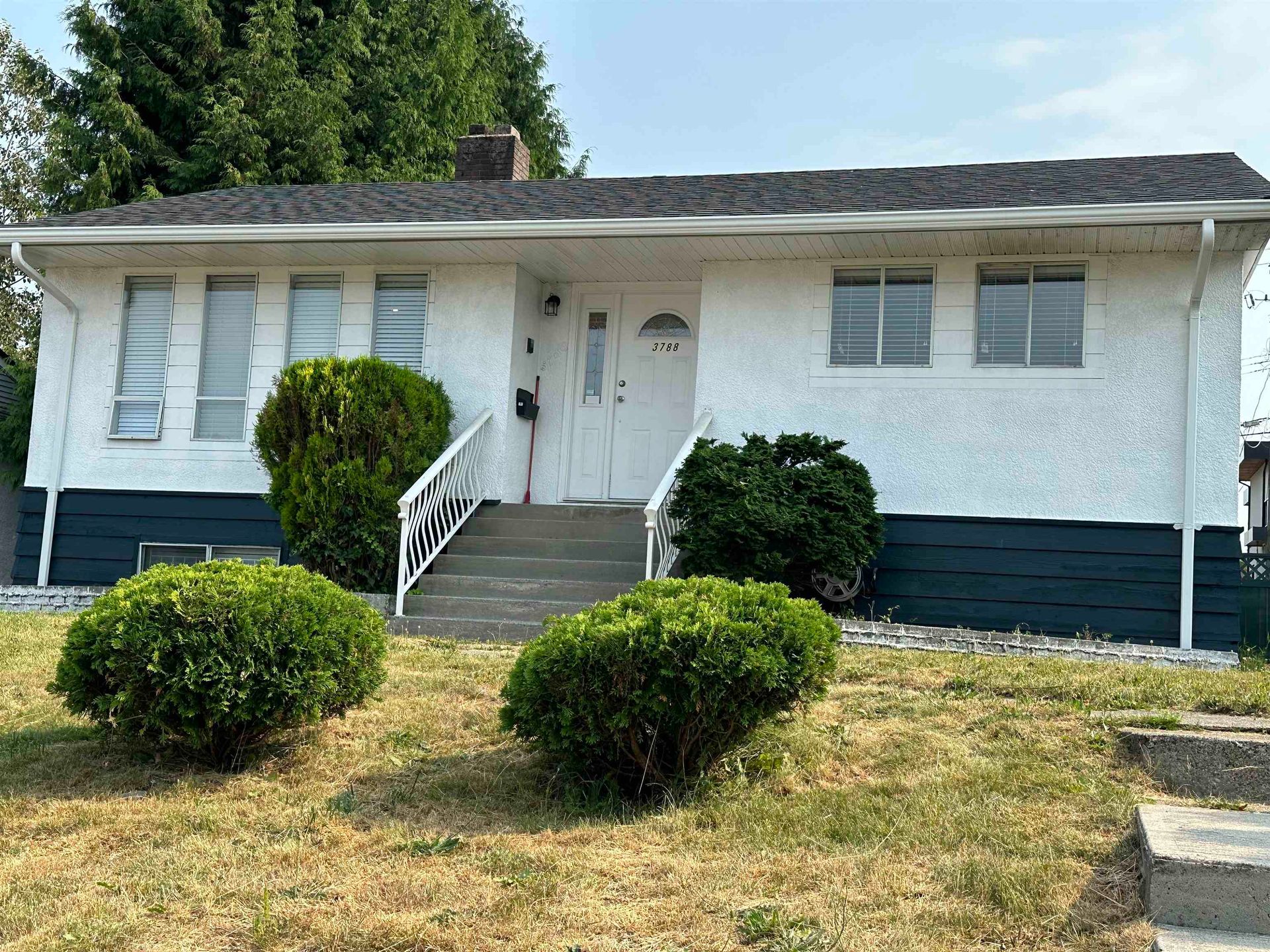3 Bedrooms
3 Bathrooms
Carport Single, Garage Single, Open, Rear Access Parking
Carport Single, Garage Single, Open, Rear Access
2,181 sqft
$1,780,000
About this House in Burnaby Hospital
This 1970s basement entry home is on the market for the first time ever! Purchased brand new in the early 70s, this home is now ready for a new chapter. Bring your ideas and maintain some of the original features such as hardwood flooring & brick fireplaces. The home features 3 bedrooms/2 bathrooms upstairs, a large living room, potential to open up the kitchen for a more open-plan layout, and great views of Metrotown and the peaceful cul-de-sac from the rear deck. Below, the…re's a large rec room, laundry area, a full bathroom, space for a 4th bedroom for a suite, and a garage w/ 220V power and carport. Situated on a larger lot, close to Schools, Metrotown, Deer Lake Park and all Central Burnaby amenities, this location is very convenient for the busy family! Showings by appointment only.
Listed by Royal LePage Elite West.
This 1970s basement entry home is on the market for the first time ever! Purchased brand new in the early 70s, this home is now ready for a new chapter. Bring your ideas and maintain some of the original features such as hardwood flooring & brick fireplaces. The home features 3 bedrooms/2 bathrooms upstairs, a large living room, potential to open up the kitchen for a more open-plan layout, and great views of Metrotown and the peaceful cul-de-sac from the rear deck. Below, there's a large rec room, laundry area, a full bathroom, space for a 4th bedroom for a suite, and a garage w/ 220V power and carport. Situated on a larger lot, close to Schools, Metrotown, Deer Lake Park and all Central Burnaby amenities, this location is very convenient for the busy family! Showings by appointment only.
Listed by Royal LePage Elite West.
 Brought to you by your friendly REALTORS® through the MLS® System, courtesy of Garry Wadhwa for your convenience.
Brought to you by your friendly REALTORS® through the MLS® System, courtesy of Garry Wadhwa for your convenience.
Disclaimer: This representation is based in whole or in part on data generated by the Chilliwack & District Real Estate Board, Fraser Valley Real Estate Board or Real Estate Board of Greater Vancouver which assumes no responsibility for its accuracy.
More Details
- MLS® R3058222
- Bedrooms 3
- Bathrooms 3
- Type House
- Square Feet 2,181 sqft
- Lot Size 5,656 sqft
- Frontage 56.00 ft
- Full Baths 2
- Half Baths 1
- Taxes $6470.68
- Parking Carport Single, Garage Single, Open, Rear Access
- View View of city from rear deck
- Basement Full, Partially Finished, Exterior Entry
- Storeys 2 storeys
- Year Built 1973
- Style Basement Entry
More About Burnaby Hospital, Burnaby South
lattitude: 49.2440594
longitude: -123.0167831
V5G 2Y1
















































