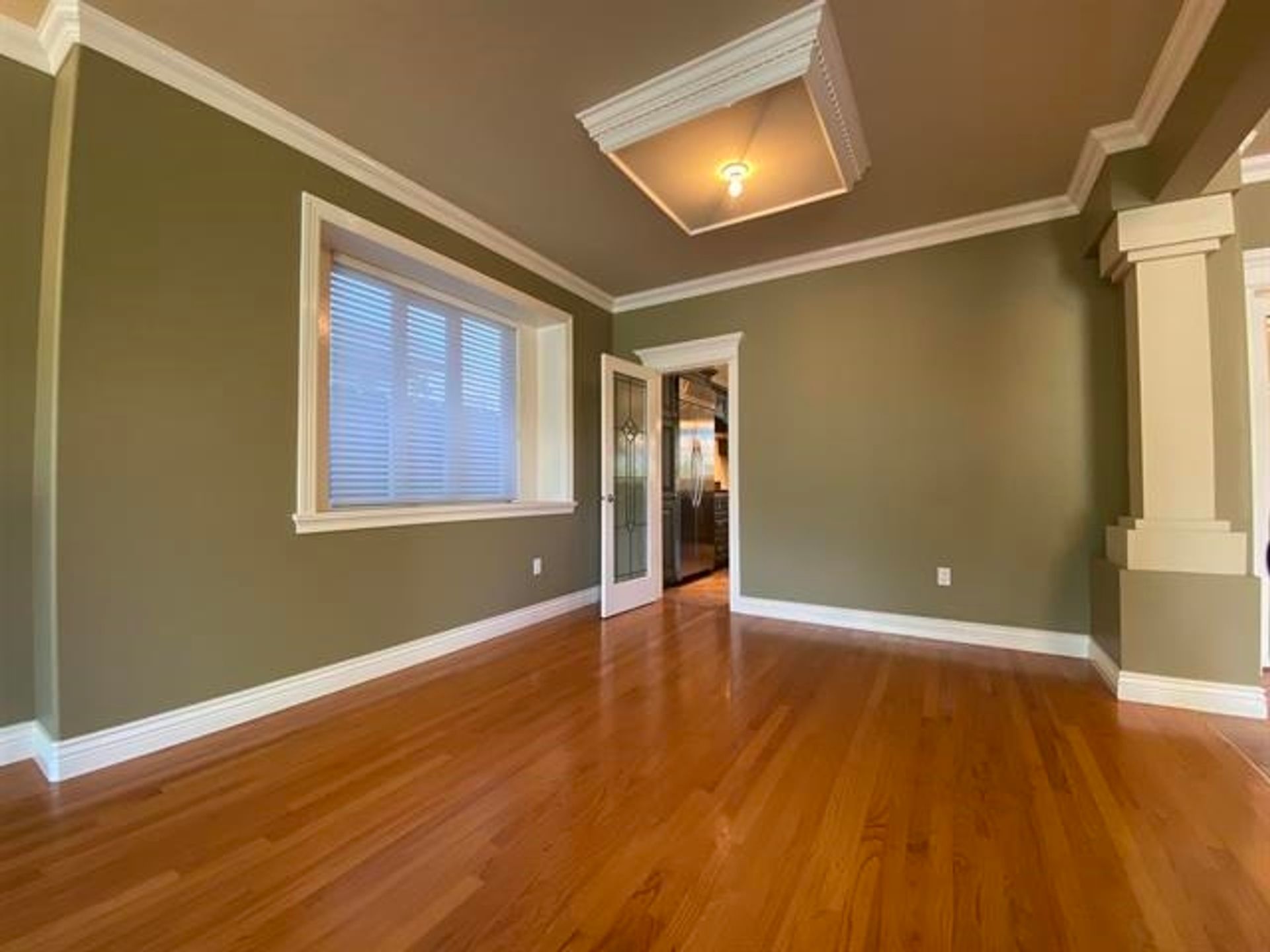5 Bedrooms
5 Bathrooms
Garage Triple, Front Access, Paver Block (6) Parking
Garage Triple, Front Access, Paver Block (6)
4,847 sqft
$4,850,000
About this House in Upper Lonsdale
Custom-built West Coast contemporary home w/ expansive views from DT to Van Island. Situated on a 7,480 sqft flat lot, this well-designed, 5 bed, 5 bath, 4,847 sqft home exudes quality & attention to detail. The main showcases an open concept kitchen & living space on the west side featuring a chef’s kitchen that connects thru 3 sets of French doors to over 1,100 sqft of stone, patio space, 450 sqft that’s covered & heated w/ a built-in bbq, hot tub, & firepit. Th…e main also includes a formal dining, living rm, mud rm, & office at the front. Up enjoys 3 beds & 2 full baths, w/ 5 pc ensuite, WIC, & balcony off the primary. Can't forget the 1 bed suite, huge rec/games rm, & 1 more bed/bath down. Include a triple garage, A/C, impressive street appeal, w/ the home backing onto greenbelt - wow!
Listed by RE/MAX Crest Realty.
Custom-built West Coast contemporary home w/ expansive views from DT to Van Island. Situated on a 7,480 sqft flat lot, this well-designed, 5 bed, 5 bath, 4,847 sqft home exudes quality & attention to detail. The main showcases an open concept kitchen & living space on the west side featuring a chef’s kitchen that connects thru 3 sets of French doors to over 1,100 sqft of stone, patio space, 450 sqft that’s covered & heated w/ a built-in bbq, hot tub, & firepit. The main also includes a formal dining, living rm, mud rm, & office at the front. Up enjoys 3 beds & 2 full baths, w/ 5 pc ensuite, WIC, & balcony off the primary. Can't forget the 1 bed suite, huge rec/games rm, & 1 more bed/bath down. Include a triple garage, A/C, impressive street appeal, w/ the home backing onto greenbelt - wow!
Listed by RE/MAX Crest Realty.
 Brought to you by your friendly REALTORS® through the MLS® System, courtesy of Garry Wadhwa for your convenience.
Brought to you by your friendly REALTORS® through the MLS® System, courtesy of Garry Wadhwa for your convenience.
Disclaimer: This representation is based in whole or in part on data generated by the Chilliwack & District Real Estate Board, Fraser Valley Real Estate Board or Real Estate Board of Greater Vancouver which assumes no responsibility for its accuracy.
More Details
- MLS® R3057840
- Bedrooms 5
- Bathrooms 5
- Type House
- Square Feet 4,847 sqft
- Lot Size 7,840 sqft
- Frontage 118.00 ft
- Full Baths 4
- Half Baths 1
- Taxes $11482.35
- Parking Garage Triple, Front Access, Paver Block (6)
- View City & water to van island
- Basement Finished, Exterior Entry
- Storeys 2 storeys
- Year Built 2010
More About Upper Lonsdale, North Vancouver
lattitude: 49.34717991
longitude: -123.065726
V7N 1Y5



















































