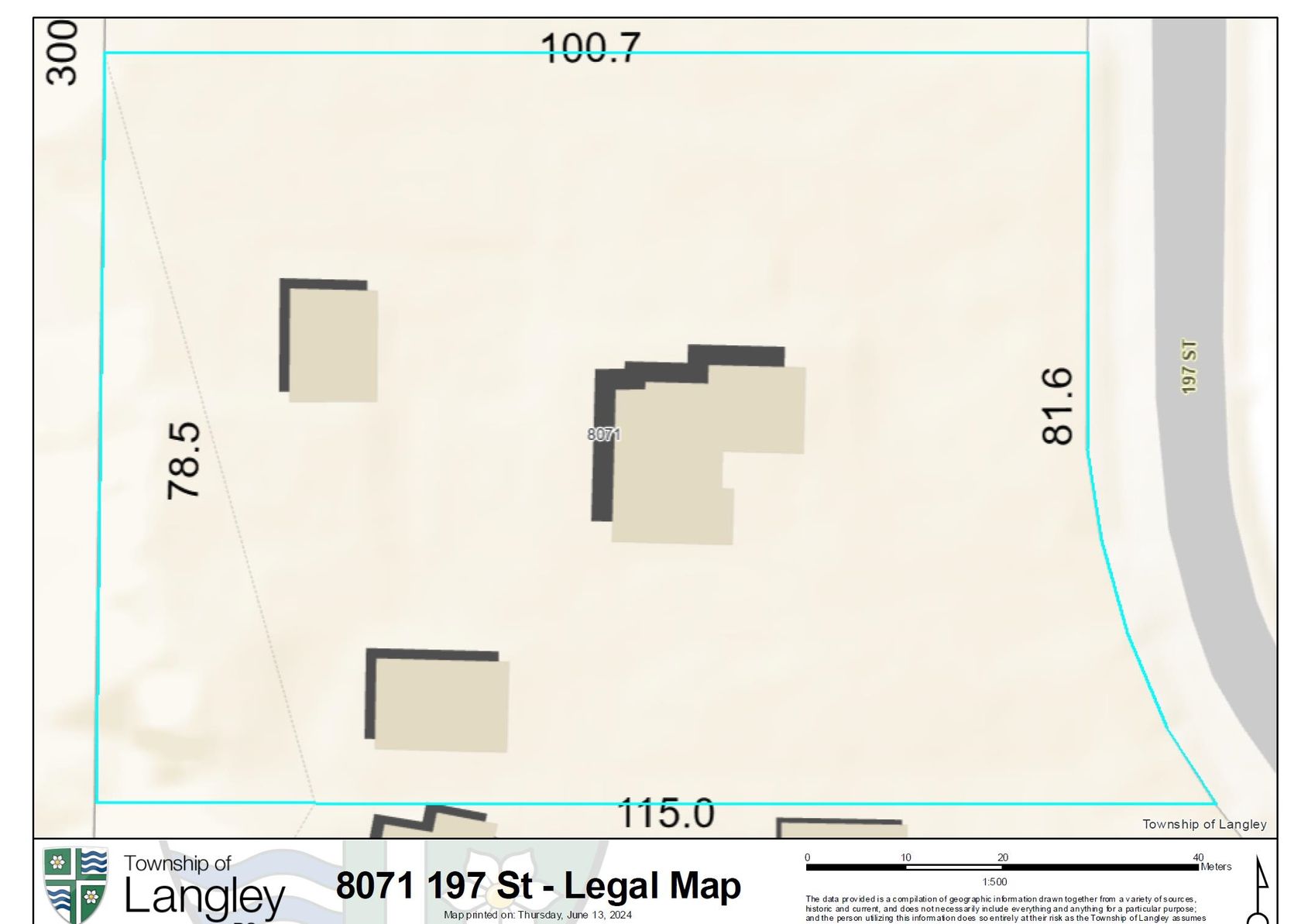5 Bedrooms
4 Bathrooms
Garage Double, Guest, Front Access, Aggregate, G Parking
Garage Double, Guest, Front Access, Aggregate, G
3,474 sqft
$1,539,000
About this House in Willoughby Heights
Welcome to Ascot by Benchmark Homes! This 5 bedroom home is perfect for your whole family. The primary bedroom is on the main floor with ensuite bathroom. The upper floor has two large bedrooms that share a bathroom and a loft space. And there are two more bedrooms on the basement level that also has a huge great room and a separate entrance. The main floor powder room is adjacent to an office that could easily function as a sitting room. The open living/dining space is great… for entertaining and leads to a generous glass covered patio for all year round use. The home has a gourmet kitchen with SS appliances and lots of cupboard space. There is ample storage and a double car garage with room for two more vehicles on the driveway. Book your private showing today. This one's a winner!
Listed by Royal LePage Northstar Realty (S. Surrey).
Welcome to Ascot by Benchmark Homes! This 5 bedroom home is perfect for your whole family. The primary bedroom is on the main floor with ensuite bathroom. The upper floor has two large bedrooms that share a bathroom and a loft space. And there are two more bedrooms on the basement level that also has a huge great room and a separate entrance. The main floor powder room is adjacent to an office that could easily function as a sitting room. The open living/dining space is great for entertaining and leads to a generous glass covered patio for all year round use. The home has a gourmet kitchen with SS appliances and lots of cupboard space. There is ample storage and a double car garage with room for two more vehicles on the driveway. Book your private showing today. This one's a winner!
Listed by Royal LePage Northstar Realty (S. Surrey).
 Brought to you by your friendly REALTORS® through the MLS® System, courtesy of Garry Wadhwa for your convenience.
Brought to you by your friendly REALTORS® through the MLS® System, courtesy of Garry Wadhwa for your convenience.
Disclaimer: This representation is based in whole or in part on data generated by the Chilliwack & District Real Estate Board, Fraser Valley Real Estate Board or Real Estate Board of Greater Vancouver which assumes no responsibility for its accuracy.
More Details
- MLS® R3057825
- Bedrooms 5
- Bathrooms 4
- Type House
- Square Feet 3,474 sqft
- Lot Size 0 sqft
- Full Baths 3
- Half Baths 1
- Taxes $4802.62
- Maintenance $354.37
- Parking Garage Double, Guest, Front Access, Aggregate, G
- Basement Finished, Exterior Entry
- Storeys 2 storeys
- Year Built 2013
More About Willoughby Heights, Langley
lattitude: 49.1462001
longitude: -122.640420464
V2Y 0L5












































