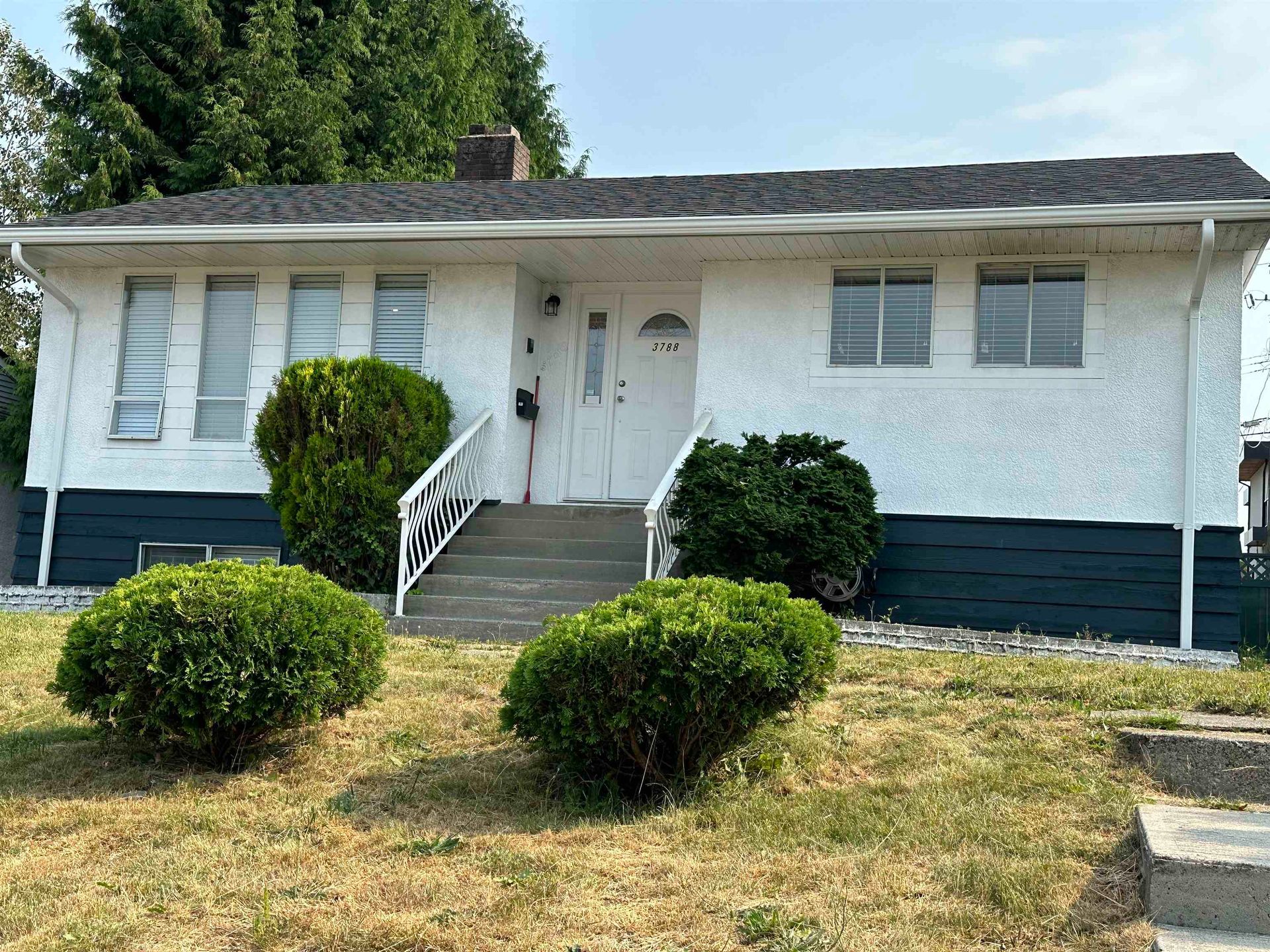9 Bedrooms
6 Bathrooms
Detached, Lane Access (2) Parking
Detached, Lane Access (2)
4,003 sqft
$3,790,000
About this House in Burnaby Hospital
Brand new luxury home in prime Burnaby location! Situated on the high side of a quiet street with unobstructed mountain & city views. 6,000 sq.ft. lot with over 4,000 sq.ft. of refined living space. Bright north-south exposure and open-concept layout. Gourmet kitchen & wok kitchen with premium appliances and modern finishes. Upstairs features 4 spacious bedrooms, including a stunning primary suite with spa-like ensuite and walk-in closet. Legal 2-bedroom suite + potential 2-b…edroom suite ideal for mortgage helpers. Equipped with radiant heating, A/C, HRV, central vacuum & smart home system. Close to Burnaby Hospital, BCIT, SFU, Metrotown & Hwy 1. Comes with 2-5-10 New Home Warranty.
Listed by RE/MAX Crest Realty.
Brand new luxury home in prime Burnaby location! Situated on the high side of a quiet street with unobstructed mountain & city views. 6,000 sq.ft. lot with over 4,000 sq.ft. of refined living space. Bright north-south exposure and open-concept layout. Gourmet kitchen & wok kitchen with premium appliances and modern finishes. Upstairs features 4 spacious bedrooms, including a stunning primary suite with spa-like ensuite and walk-in closet. Legal 2-bedroom suite + potential 2-bedroom suite ideal for mortgage helpers. Equipped with radiant heating, A/C, HRV, central vacuum & smart home system. Close to Burnaby Hospital, BCIT, SFU, Metrotown & Hwy 1. Comes with 2-5-10 New Home Warranty.
Listed by RE/MAX Crest Realty.
 Brought to you by your friendly REALTORS® through the MLS® System, courtesy of Garry Wadhwa for your convenience.
Brought to you by your friendly REALTORS® through the MLS® System, courtesy of Garry Wadhwa for your convenience.
Disclaimer: This representation is based in whole or in part on data generated by the Chilliwack & District Real Estate Board, Fraser Valley Real Estate Board or Real Estate Board of Greater Vancouver which assumes no responsibility for its accuracy.
More Details
- MLS® R3057566
- Bedrooms 9
- Bathrooms 6
- Type House
- Square Feet 4,003 sqft
- Lot Size 6,000 sqft
- Frontage 50.00 ft
- Full Baths 6
- Half Baths 0
- Taxes $8358.41
- Parking Detached, Lane Access (2)
- View City and mountain view
- Basement Finished, Exterior Entry
- Storeys 2 storeys
- Year Built 2025
More About Burnaby Hospital, Burnaby South
lattitude: 49.2512674
longitude: -123.0154273
V5G 1P6











