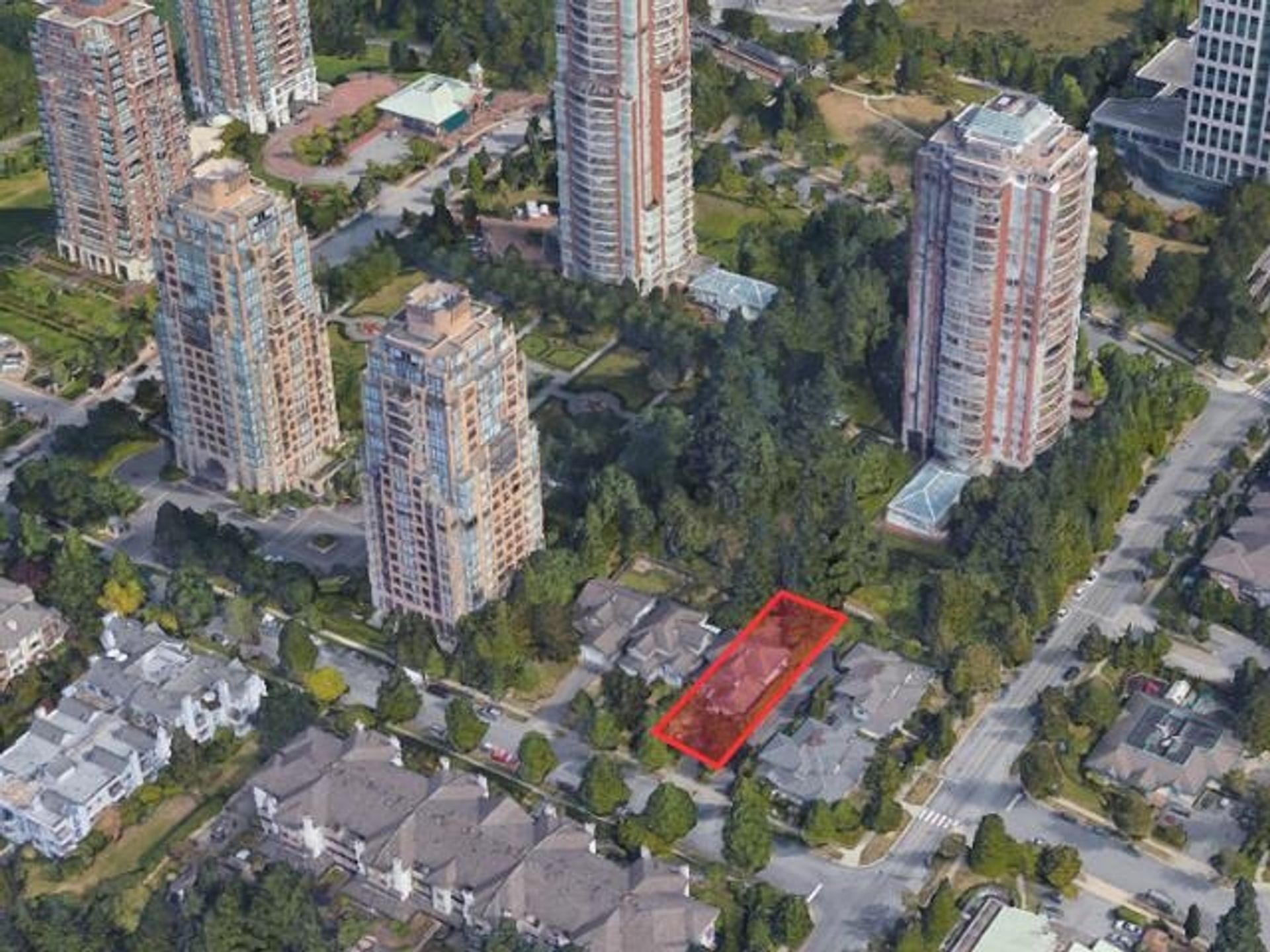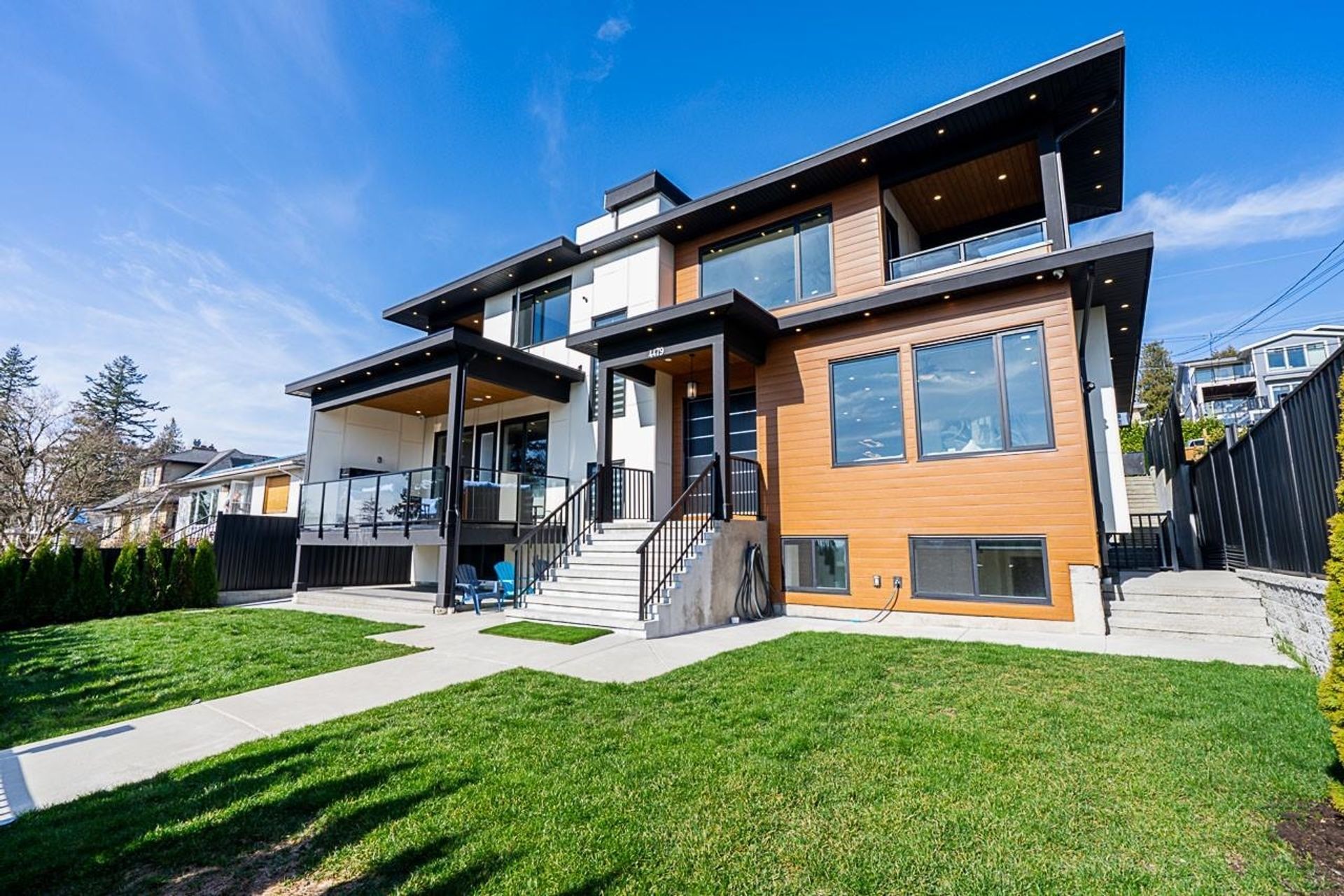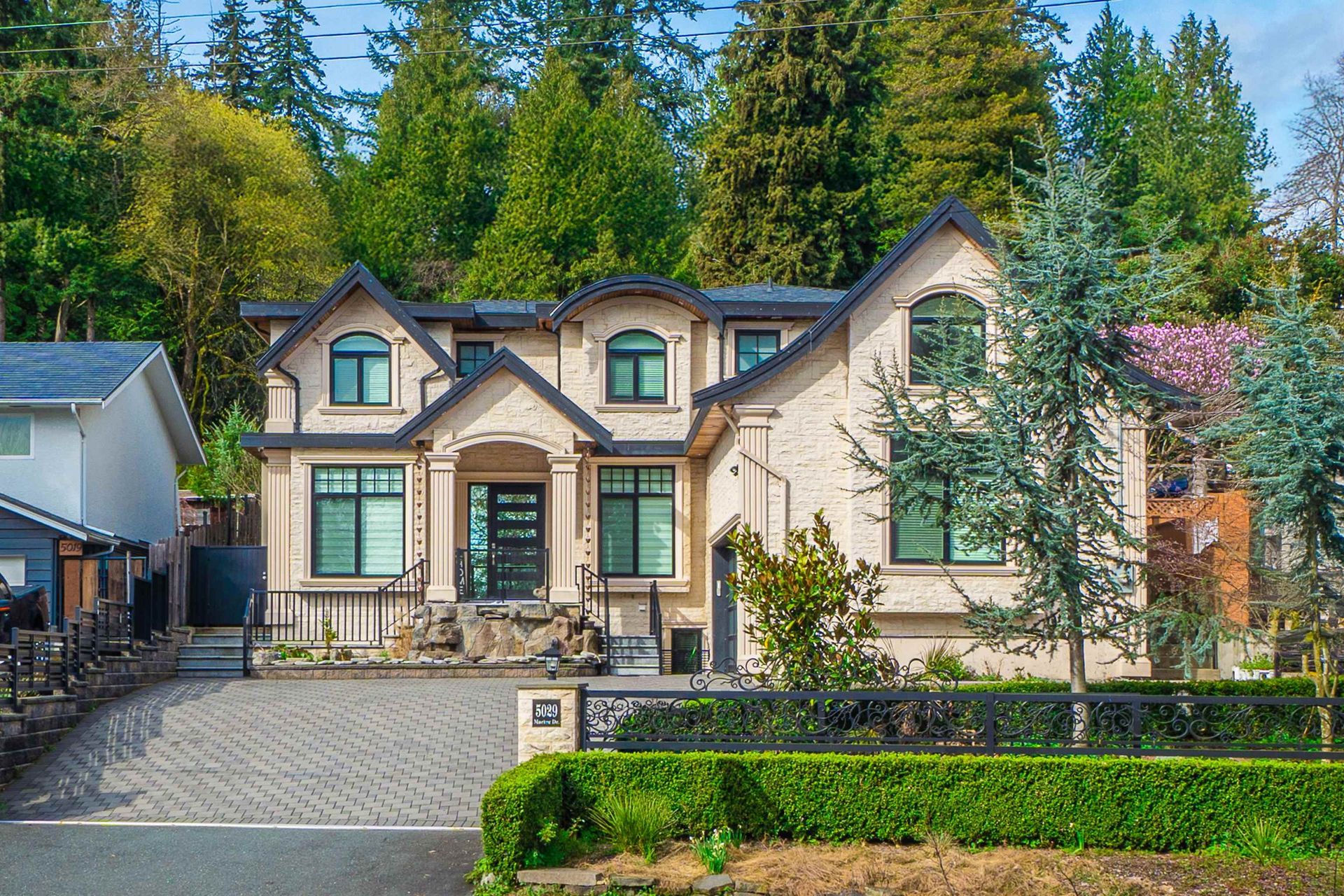5 Bedrooms
5 Bathrooms
Detached, Garage Double, Lane Access, Rear Acces Parking
Detached, Garage Double, Lane Access, Rear Acces
4,340 sqft
$1,880,000
About this House in South Slope
A Duplex lot. Custom built home. Located on high side of the street with southern views. Over 4300 sqft of living space. 270 sqft of covered patio and 528 sqft of detached garage. Ground level feature 2 bedroom self contain suite plus a potential other 2 bedroom suite. 3 spacious bedroom up with family room and wet bar. 3 fireplaces (granite & onyx), oak kitchen, epoxy stone decking, hot water radiant heat with newer boiler. Garage has a 220 volt outlet for workshop. 5 minute…s to Metrotown and Crystal Mall. Short walk to skytrain, Nelson Elementary and Burnaby South High School.
Listed by Laboutique Realty.
A Duplex lot. Custom built home. Located on high side of the street with southern views. Over 4300 sqft of living space. 270 sqft of covered patio and 528 sqft of detached garage. Ground level feature 2 bedroom self contain suite plus a potential other 2 bedroom suite. 3 spacious bedroom up with family room and wet bar. 3 fireplaces (granite & onyx), oak kitchen, epoxy stone decking, hot water radiant heat with newer boiler. Garage has a 220 volt outlet for workshop. 5 minutes to Metrotown and Crystal Mall. Short walk to skytrain, Nelson Elementary and Burnaby South High School.
Listed by Laboutique Realty.
 Brought to you by your friendly REALTORS® through the MLS® System, courtesy of Garry Wadhwa for your convenience.
Brought to you by your friendly REALTORS® through the MLS® System, courtesy of Garry Wadhwa for your convenience.
Disclaimer: This representation is based in whole or in part on data generated by the Chilliwack & District Real Estate Board, Fraser Valley Real Estate Board or Real Estate Board of Greater Vancouver which assumes no responsibility for its accuracy.
More Details
- MLS® R3057356
- Bedrooms 5
- Bathrooms 5
- Type House
- Square Feet 4,340 sqft
- Lot Size 6,655 sqft
- Frontage 55.00 ft
- Full Baths 4
- Half Baths 1
- Taxes $6941.11
- Parking Detached, Garage Double, Lane Access, Rear Acces
- View Southern view
- Basement None
- Storeys 2 storeys
- Year Built 1986
- Style Split Entry
More About South Slope, Burnaby South
lattitude: 49.210565364
longitude: -122.98985476
V5J 2W3











