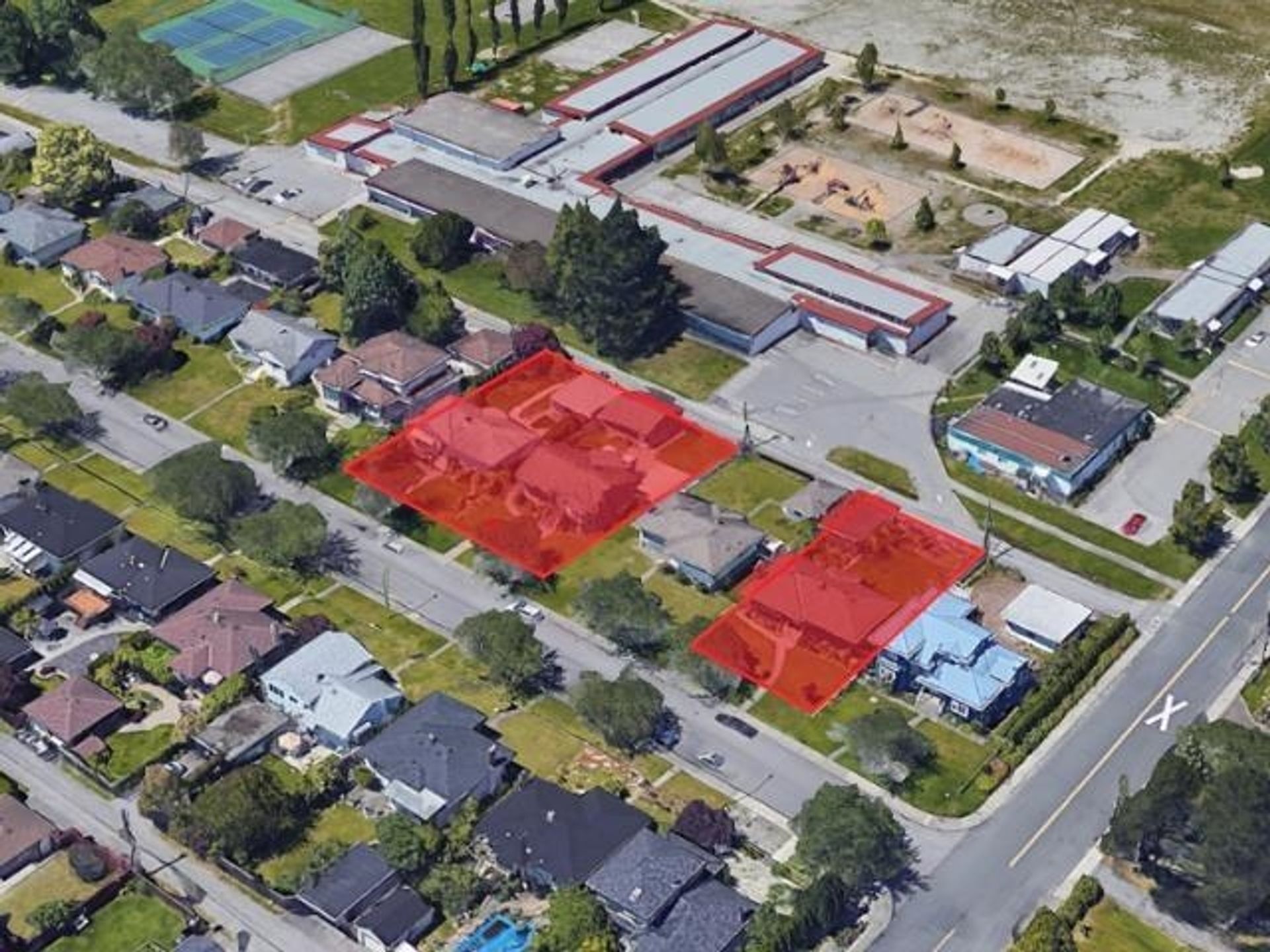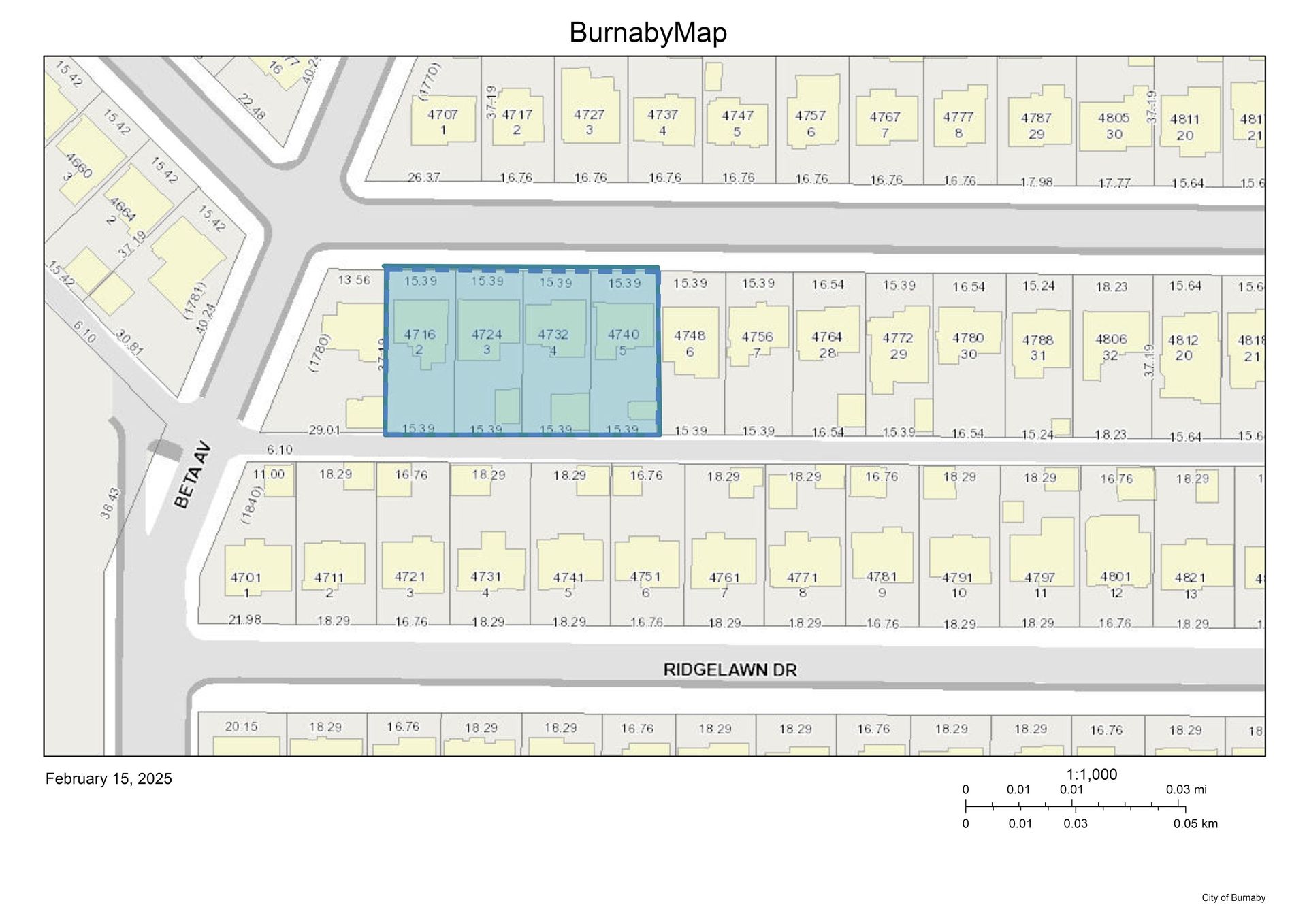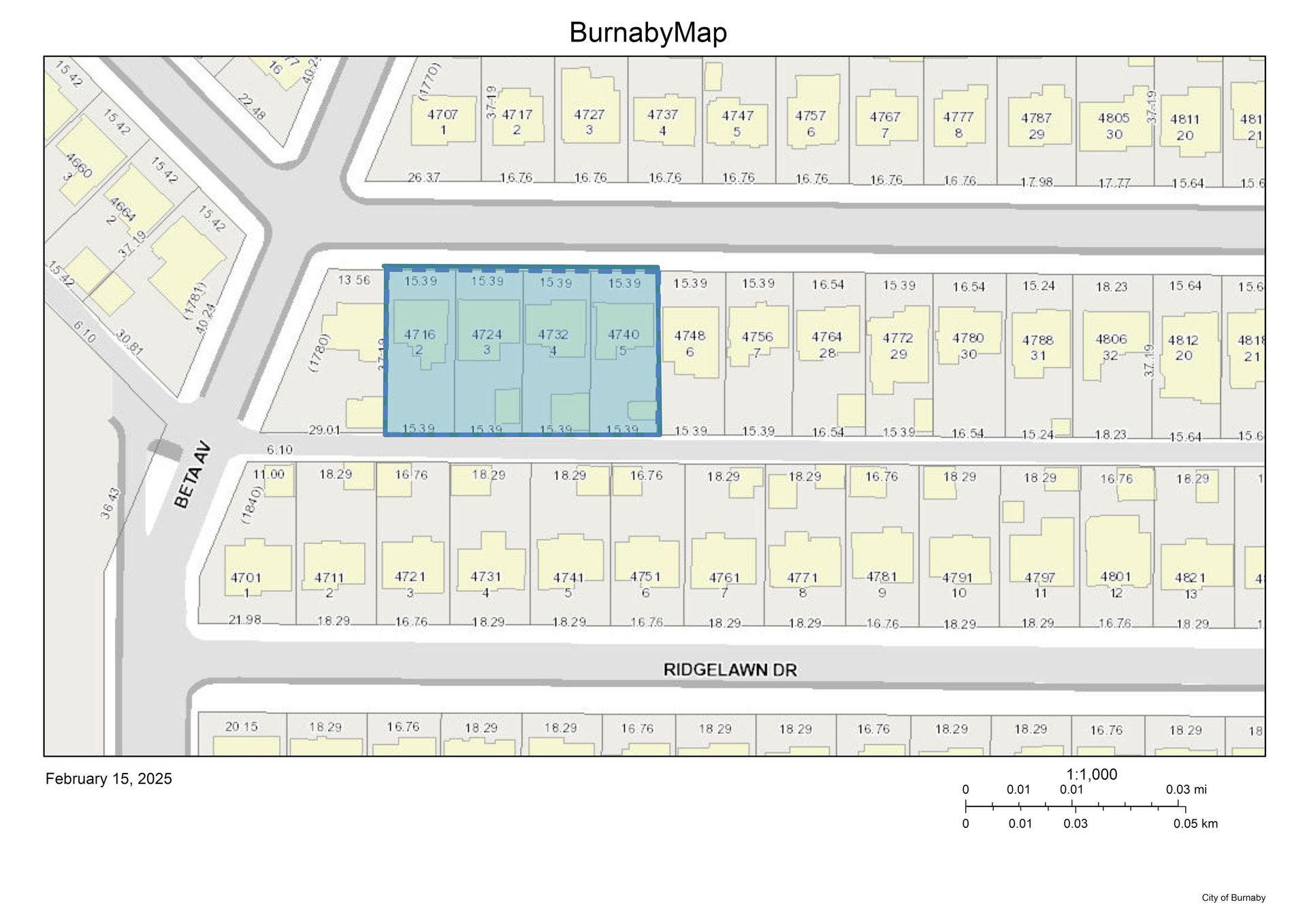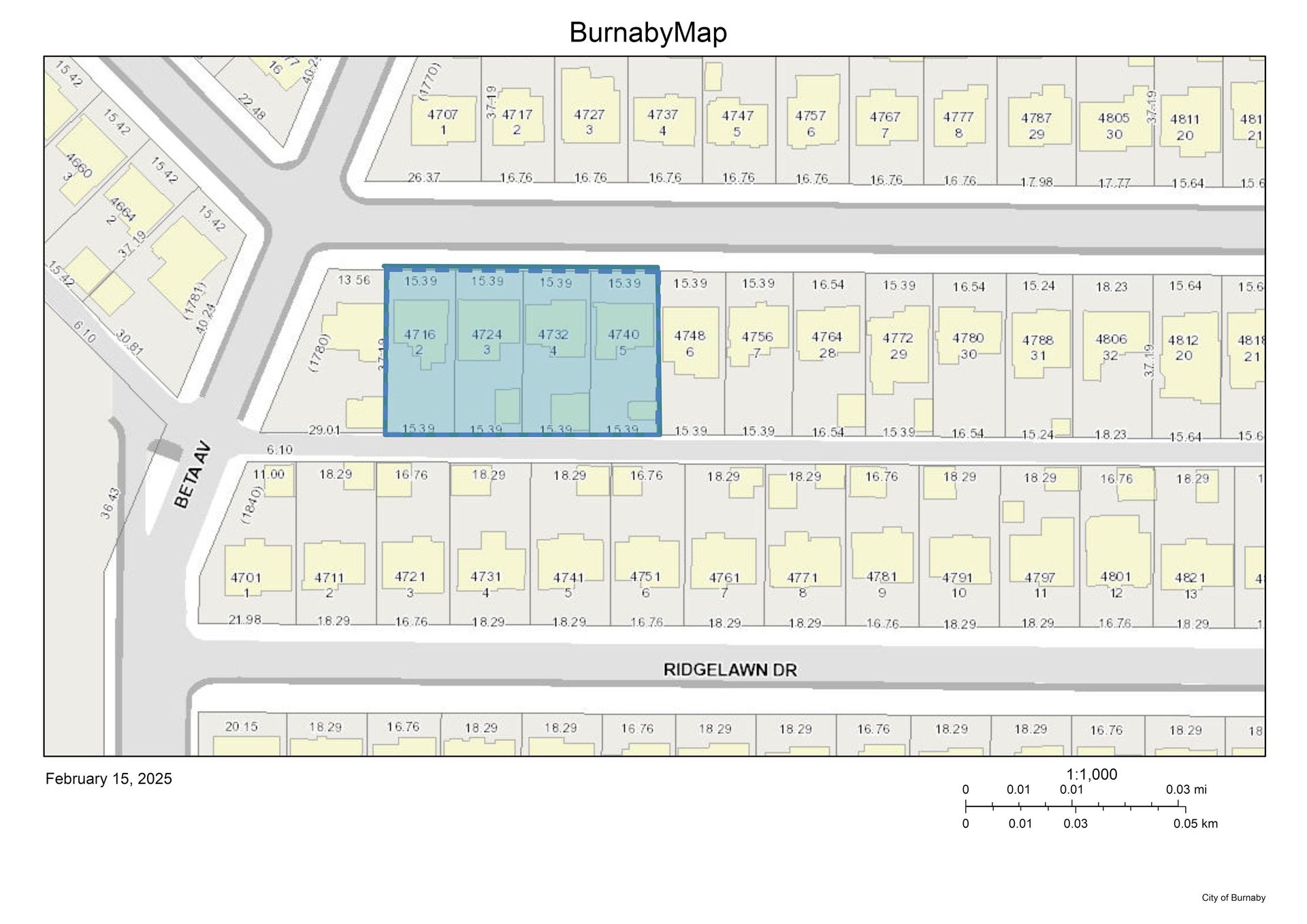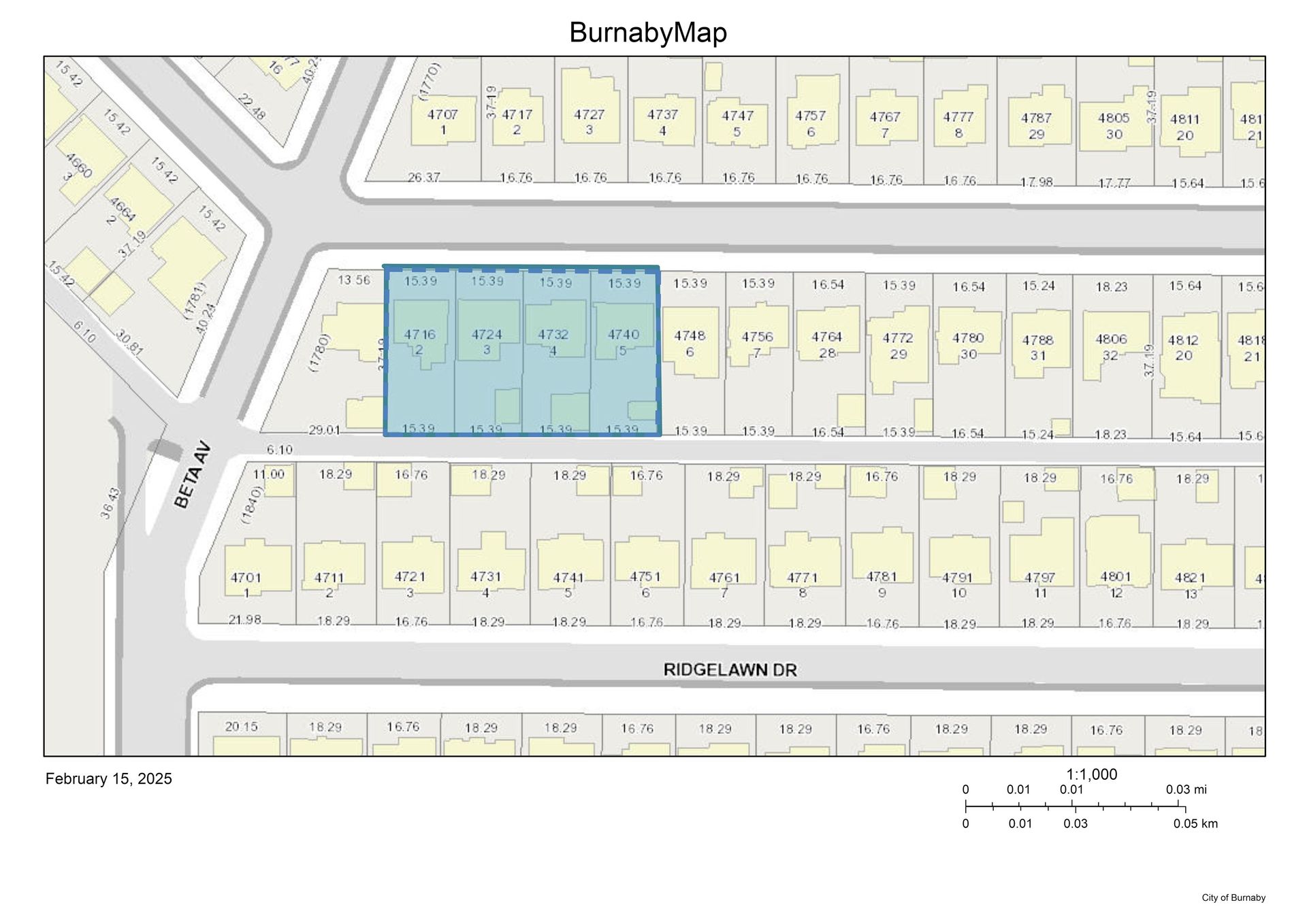3 Bedrooms
2 Bathrooms
Carport Multiple, Garage Single, Rear Access (3) Parking
Carport Multiple, Garage Single, Rear Access (3)
2,066 sqft
$2,158,000
About this House in Brentwood Park
Once in a while, an original owner home comes to market, & this is one of those rare opportunities. Beautifully maintained & located on one of Brentwood’s most desirable streets, this home offers the perfect blend of charm, comfort, & unbeatable convenience. Just steps from Brentwood Park, Holy Cross Elementary, Brentwood Park Elementary, and within walking distance to Amazing Brentwood Mall, SkyTrain, shops, & restaurants; everything you need is right at your doorstep…. Inside, you’ll find 2,066 sq.ft. of comfortable living space featuring 2 bedrooms up & 1 bedroom down. The updated kitchen opens to a cozy outdoor deck, or step down to a private patio & fenced backyard which is perfect for gatherings or quiet relaxation. The property also with single garage plus a 2 car open carport.
Listed by Skyline West Realty.
Once in a while, an original owner home comes to market, & this is one of those rare opportunities. Beautifully maintained & located on one of Brentwood’s most desirable streets, this home offers the perfect blend of charm, comfort, & unbeatable convenience. Just steps from Brentwood Park, Holy Cross Elementary, Brentwood Park Elementary, and within walking distance to Amazing Brentwood Mall, SkyTrain, shops, & restaurants; everything you need is right at your doorstep. Inside, you’ll find 2,066 sq.ft. of comfortable living space featuring 2 bedrooms up & 1 bedroom down. The updated kitchen opens to a cozy outdoor deck, or step down to a private patio & fenced backyard which is perfect for gatherings or quiet relaxation. The property also with single garage plus a 2 car open carport.
Listed by Skyline West Realty.
 Brought to you by your friendly REALTORS® through the MLS® System, courtesy of Garry Wadhwa for your convenience.
Brought to you by your friendly REALTORS® through the MLS® System, courtesy of Garry Wadhwa for your convenience.
Disclaimer: This representation is based in whole or in part on data generated by the Chilliwack & District Real Estate Board, Fraser Valley Real Estate Board or Real Estate Board of Greater Vancouver which assumes no responsibility for its accuracy.
More Details
- MLS® R3057111
- Bedrooms 3
- Bathrooms 2
- Type House
- Square Feet 2,066 sqft
- Lot Size 6,710 sqft
- Frontage 55.00 ft
- Full Baths 2
- Half Baths 0
- Taxes $6945.58
- Parking Carport Multiple, Garage Single, Rear Access (3)
- View Mountains
- Basement Partially Finished
- Storeys 2 storeys
- Year Built 1954





























