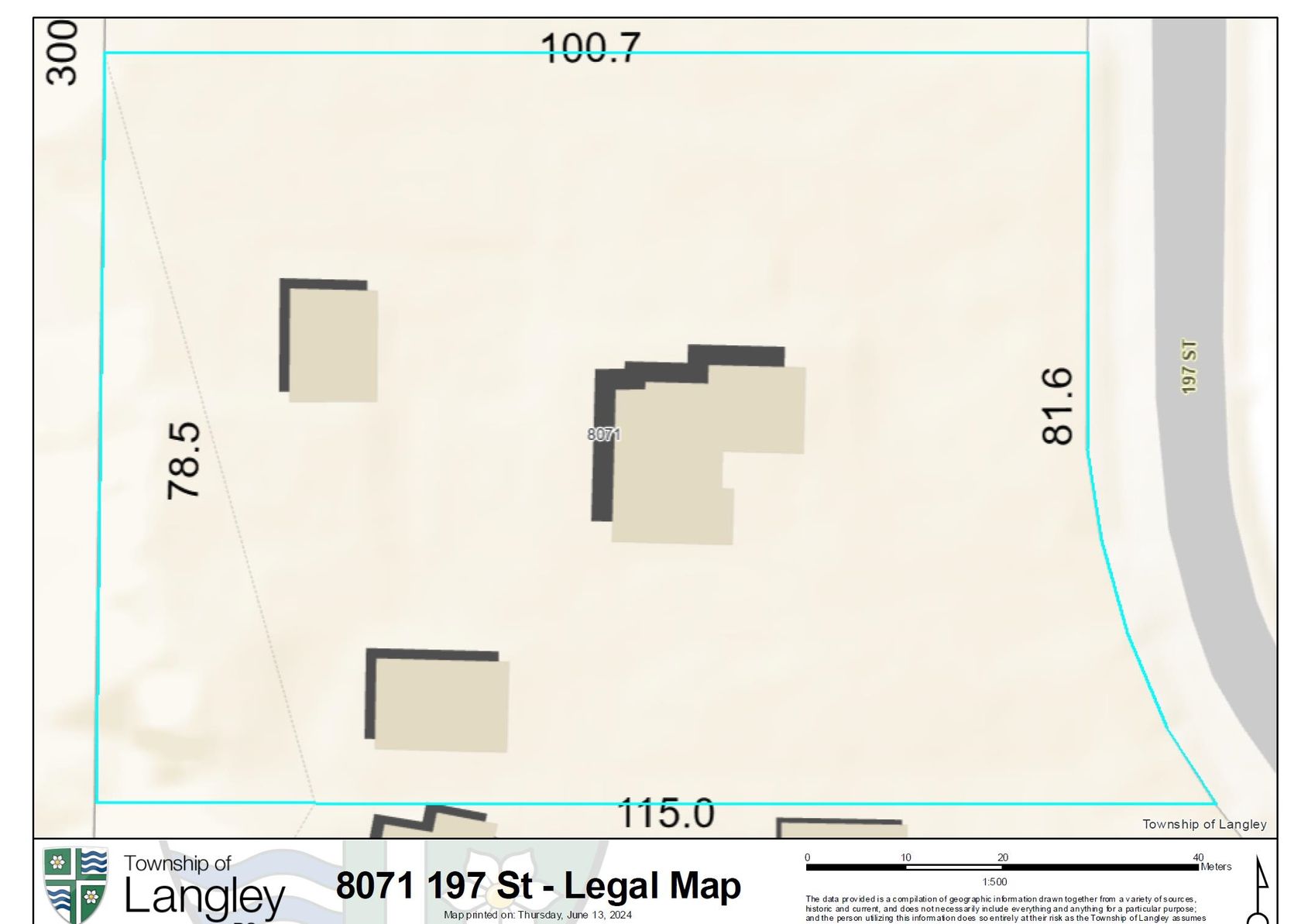3 Bedrooms
3 Bathrooms
Garage Single, Open, Front Access (2) Parking
Garage Single, Open, Front Access (2)
1,780 sqft
$1,139,000
About this House in Willoughby Heights
Beautifully updated 3-bed, 3-bath home in a prime Willoughby location! Features include new wide-plank laminate flooring on the main, new carpet upstairs, fresh paint, & new interior doors. The bright, open living room layout offers a cozy gas fireplace alongside a stylish kitchen with white shaker cabinets, stone counters, stainless steel appliances, & a large eat-up bar. Upstairs has 3 spacious bedrooms, including a primary with walk-in closet & ensuite. Bathrooms are taste…fully refreshed. Enjoy the fully fenced backyard with stamped concrete patio, pergola, & grassy space for kids - plus a dog run along the side of the home. Extras include EV plug-in ready, central vac rough-in, security cameras, & single-car garage. Close to parks, shopping and future Skytrain! Just move in and enjoy!
Listed by Royal LePage - Wolstencroft.
Beautifully updated 3-bed, 3-bath home in a prime Willoughby location! Features include new wide-plank laminate flooring on the main, new carpet upstairs, fresh paint, & new interior doors. The bright, open living room layout offers a cozy gas fireplace alongside a stylish kitchen with white shaker cabinets, stone counters, stainless steel appliances, & a large eat-up bar. Upstairs has 3 spacious bedrooms, including a primary with walk-in closet & ensuite. Bathrooms are tastefully refreshed. Enjoy the fully fenced backyard with stamped concrete patio, pergola, & grassy space for kids - plus a dog run along the side of the home. Extras include EV plug-in ready, central vac rough-in, security cameras, & single-car garage. Close to parks, shopping and future Skytrain! Just move in and enjoy!
Listed by Royal LePage - Wolstencroft.
 Brought to you by your friendly REALTORS® through the MLS® System, courtesy of Garry Wadhwa for your convenience.
Brought to you by your friendly REALTORS® through the MLS® System, courtesy of Garry Wadhwa for your convenience.
Disclaimer: This representation is based in whole or in part on data generated by the Chilliwack & District Real Estate Board, Fraser Valley Real Estate Board or Real Estate Board of Greater Vancouver which assumes no responsibility for its accuracy.
More Details
- MLS® R3056895
- Bedrooms 3
- Bathrooms 3
- Type House
- Square Feet 1,780 sqft
- Lot Size 4,003 sqft
- Frontage 40.00 ft
- Full Baths 1
- Half Baths 2
- Taxes $5409.05
- Parking Garage Single, Open, Front Access (2)
- Basement None
- Storeys 2 storeys
- Year Built 1981
More About Willoughby Heights, Langley
lattitude: 49.122768233
longitude: -122.6723137
V2Y 1B3



















































