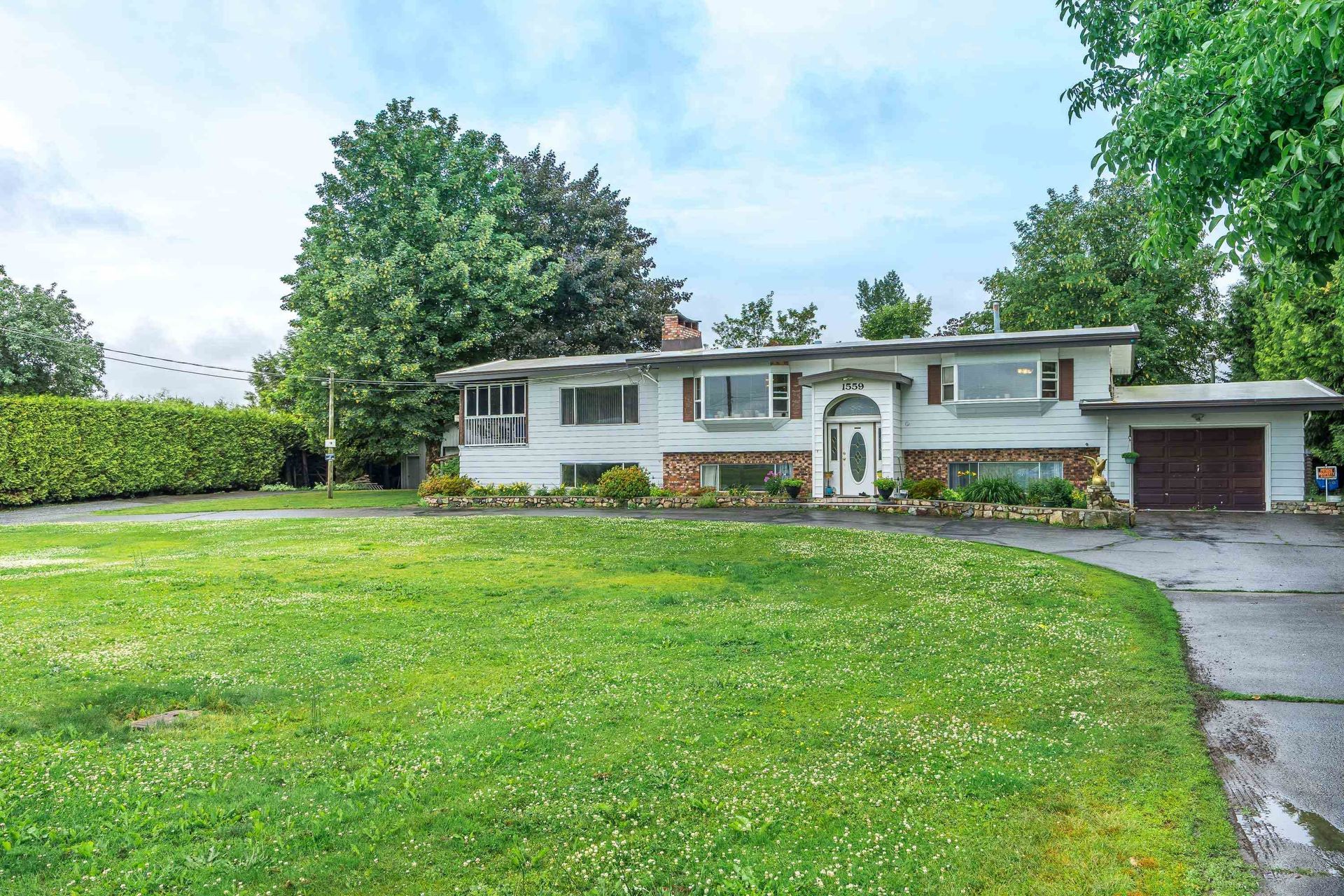5 Bedrooms
3 Bathrooms
Garage Single, Front Access, Asphalt (4) Parking
Garage Single, Front Access, Asphalt (4)
2,495 sqft
$1,177,000
About this House in Abbotsford East
Located on a quiet, no-thru street just steps from Larch Park, this 5-bedroom home is fully renovated & turn-key. The stunning, sun-drenched chef's kitchen features quartz & butcher block counters, a 36" GE Café gas range, 2 skylights & vaulted ceilings. The main floor boasts hardwood, crown moulding & Lutron smart home controls. Major updates include a newer roof (2019), fresh exterior paint (2025) & many newer windows (2018). Stay cozy with gas fireplaces on both levels. T…he lower level offers a flexible 1-bed suite with enhanced soundproofing, a separate entry, & a renovated bathroom. The large, private backyard features a well-maintained lawn, fruit trees & large deck for entertaining.
Listed by Royal LePage Ben Gauer & Assoc.
Located on a quiet, no-thru street just steps from Larch Park, this 5-bedroom home is fully renovated & turn-key. The stunning, sun-drenched chef's kitchen features quartz & butcher block counters, a 36" GE Café gas range, 2 skylights & vaulted ceilings. The main floor boasts hardwood, crown moulding & Lutron smart home controls. Major updates include a newer roof (2019), fresh exterior paint (2025) & many newer windows (2018). Stay cozy with gas fireplaces on both levels. The lower level offers a flexible 1-bed suite with enhanced soundproofing, a separate entry, & a renovated bathroom. The large, private backyard features a well-maintained lawn, fruit trees & large deck for entertaining.
Listed by Royal LePage Ben Gauer & Assoc.
 Brought to you by your friendly REALTORS® through the MLS® System, courtesy of Garry Wadhwa for your convenience.
Brought to you by your friendly REALTORS® through the MLS® System, courtesy of Garry Wadhwa for your convenience.
Disclaimer: This representation is based in whole or in part on data generated by the Chilliwack & District Real Estate Board, Fraser Valley Real Estate Board or Real Estate Board of Greater Vancouver which assumes no responsibility for its accuracy.
More Details
- MLS® R3056707
- Bedrooms 5
- Bathrooms 3
- Type House
- Square Feet 2,495 sqft
- Lot Size 7,840 sqft
- Frontage 69.75 ft
- Full Baths 2
- Half Baths 1
- Taxes $5222.17
- Parking Garage Single, Front Access, Asphalt (4)
- Basement Full, Finished
- Storeys 2 storeys
- Year Built 1973
- Style Split Entry


















































