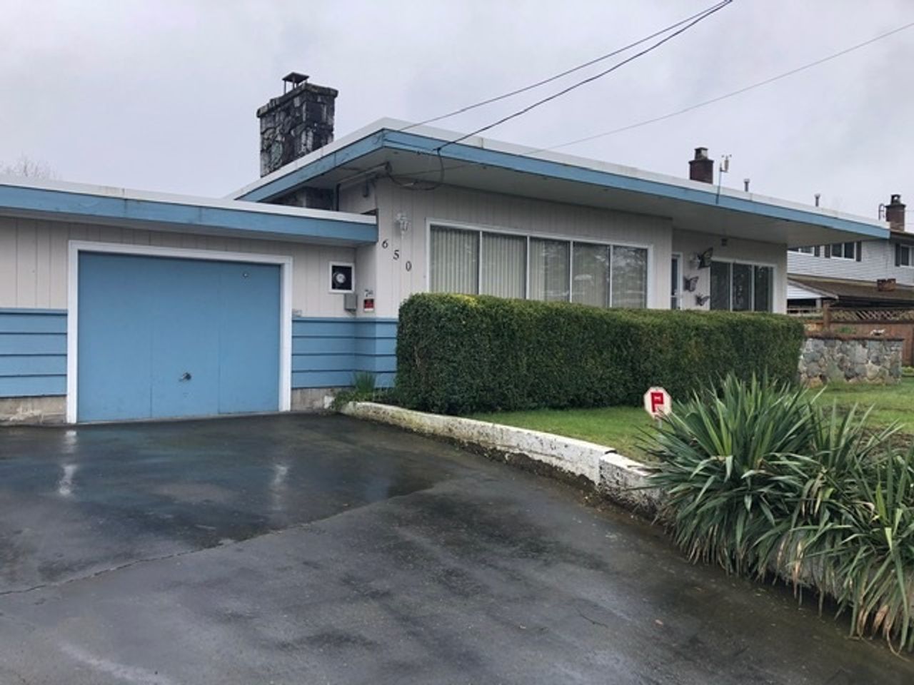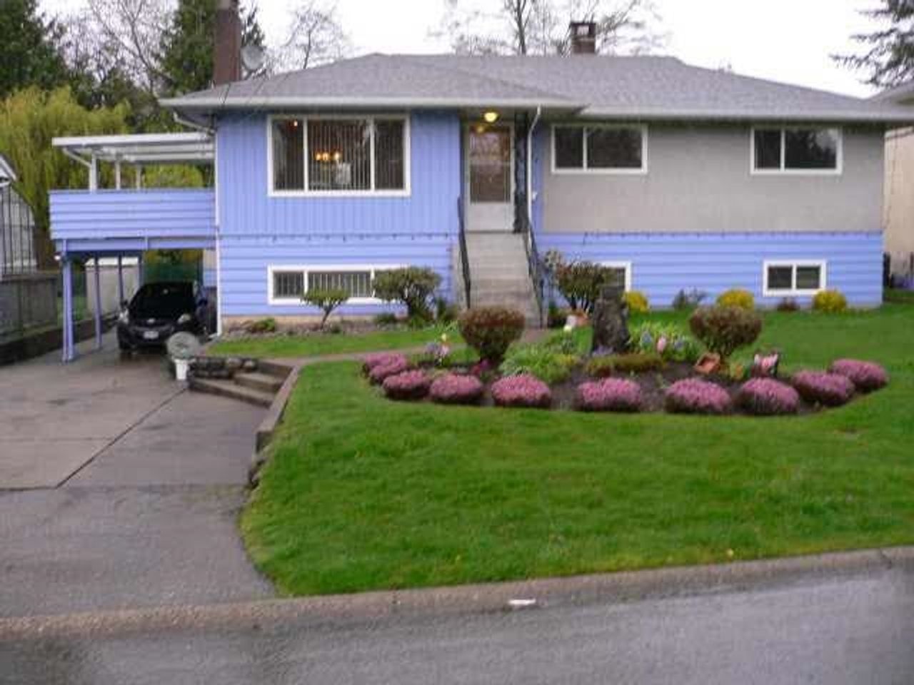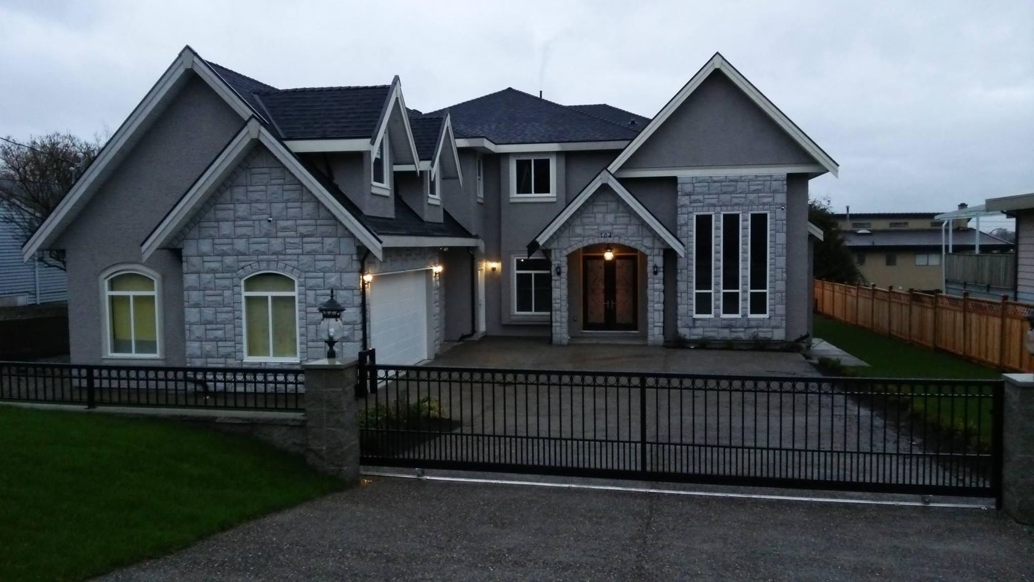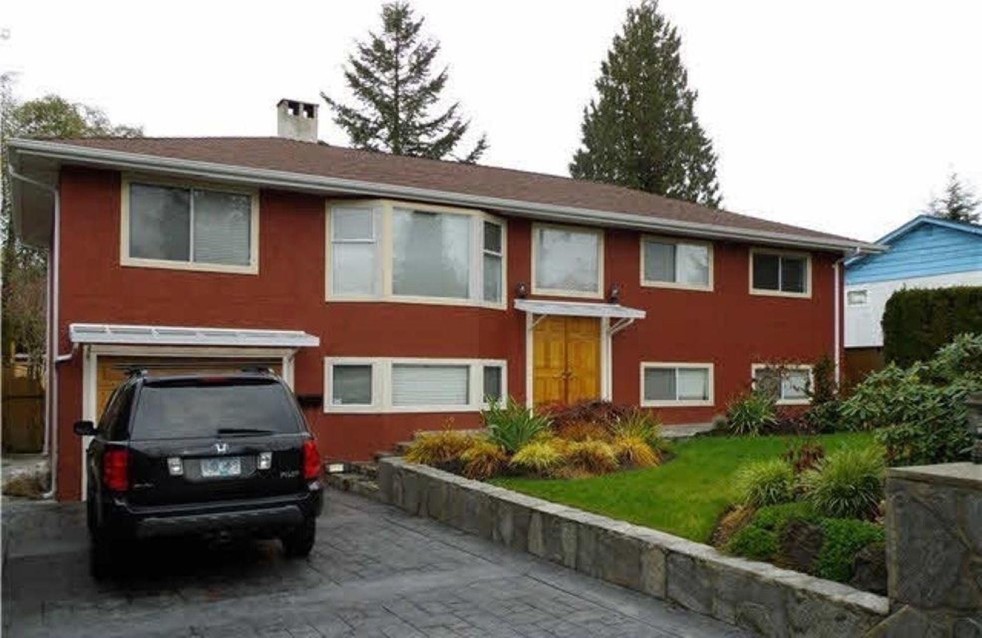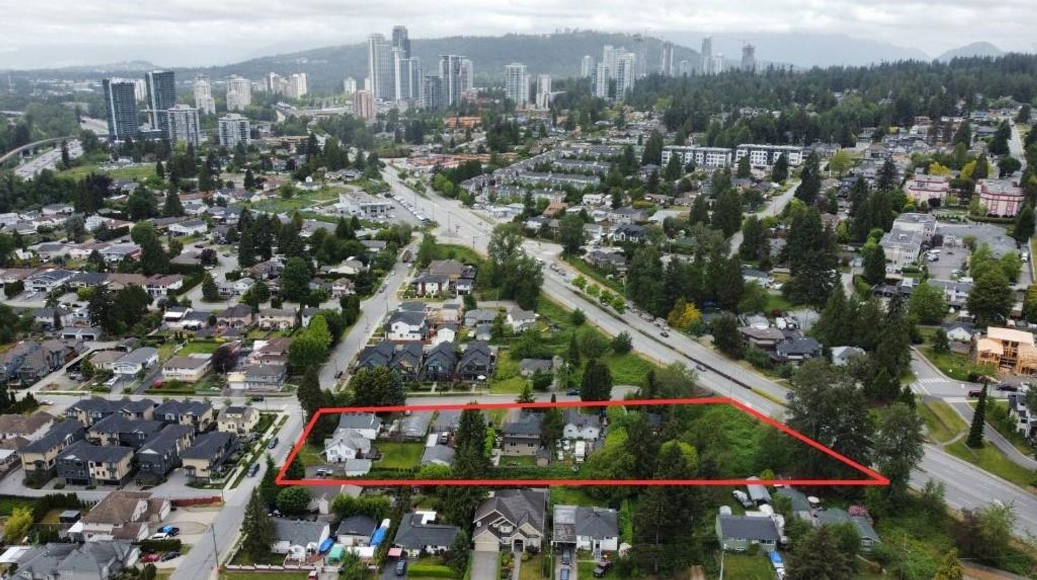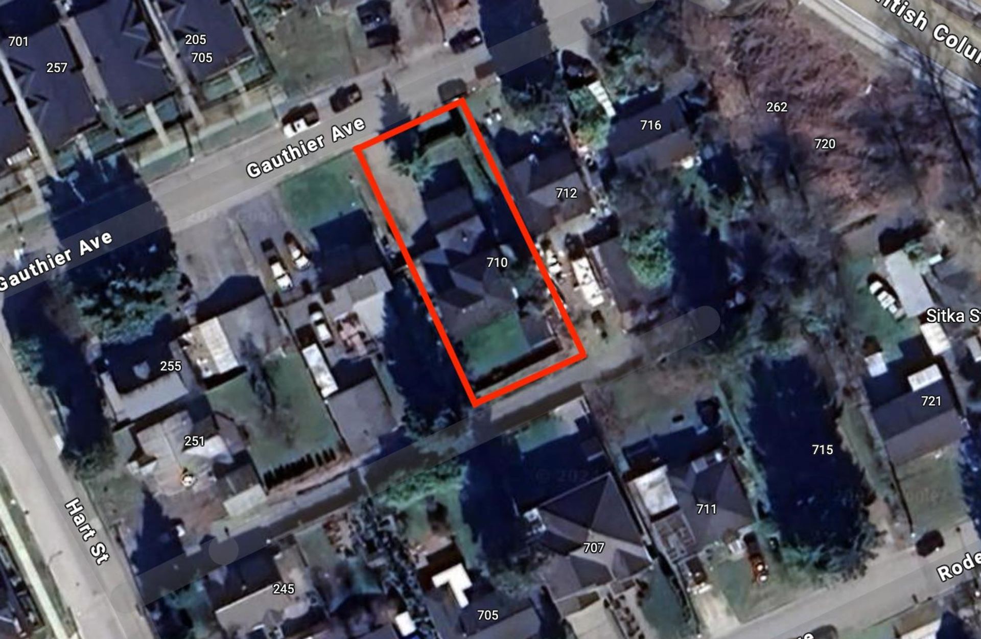9 Bedrooms
5 Bathrooms
Garage Double, Front Access, Concrete (6) Parking
Garage Double, Front Access, Concrete (6)
4,535 sqft
$2,250,000
About this House in Coquitlam West
INCREDIBLE VALUE in Excellent Location! Land Use - Medium Density Apartment. Custom-Built home offers 4262 SF of interior space, 2 levels, 9 bedrooms & 5 baths! Nestled on a level, fully fenced 7360 sqft lot with backline access! This house provides many opportunities for luxury multigenerational family living and in addition have an extra income from the legal suite downstairs. Top floor offers open concept layout with 2553 SF ,4 br & 3 baths, roomy living & dining rooms. En…try level- 1982 SF, divided into TWO BEDROOMS LEGAL SUITE and additional 2 bedrooms with separate entrances. Main floor has Flex Room that can be a REC ROOM, Office or 5th BR for owners use. Great opportunity for families, investors and builders!
Listed by Team 3000 Realty Ltd..
INCREDIBLE VALUE in Excellent Location! Land Use - Medium Density Apartment. Custom-Built home offers 4262 SF of interior space, 2 levels, 9 bedrooms & 5 baths! Nestled on a level, fully fenced 7360 sqft lot with backline access! This house provides many opportunities for luxury multigenerational family living and in addition have an extra income from the legal suite downstairs. Top floor offers open concept layout with 2553 SF ,4 br & 3 baths, roomy living & dining rooms. Entry level- 1982 SF, divided into TWO BEDROOMS LEGAL SUITE and additional 2 bedrooms with separate entrances. Main floor has Flex Room that can be a REC ROOM, Office or 5th BR for owners use. Great opportunity for families, investors and builders!
Listed by Team 3000 Realty Ltd..
 Brought to you by your friendly REALTORS® through the MLS® System, courtesy of Garry Wadhwa for your convenience.
Brought to you by your friendly REALTORS® through the MLS® System, courtesy of Garry Wadhwa for your convenience.
Disclaimer: This representation is based in whole or in part on data generated by the Chilliwack & District Real Estate Board, Fraser Valley Real Estate Board or Real Estate Board of Greater Vancouver which assumes no responsibility for its accuracy.
More Details
- MLS® R3056099
- Bedrooms 9
- Bathrooms 5
- Type House
- Square Feet 4,535 sqft
- Lot Size 7,360 sqft
- Frontage 64.20 ft
- Full Baths 5
- Half Baths 0
- Taxes $5416.3
- Parking Garage Double, Front Access, Concrete (6)
- Basement Finished
- Storeys 2 storeys
- Year Built 2010
- Style Basement Entry
More About Coquitlam West, Coquitlam
lattitude: 49.2419447
longitude: -122.8788095
V3K 2G2



