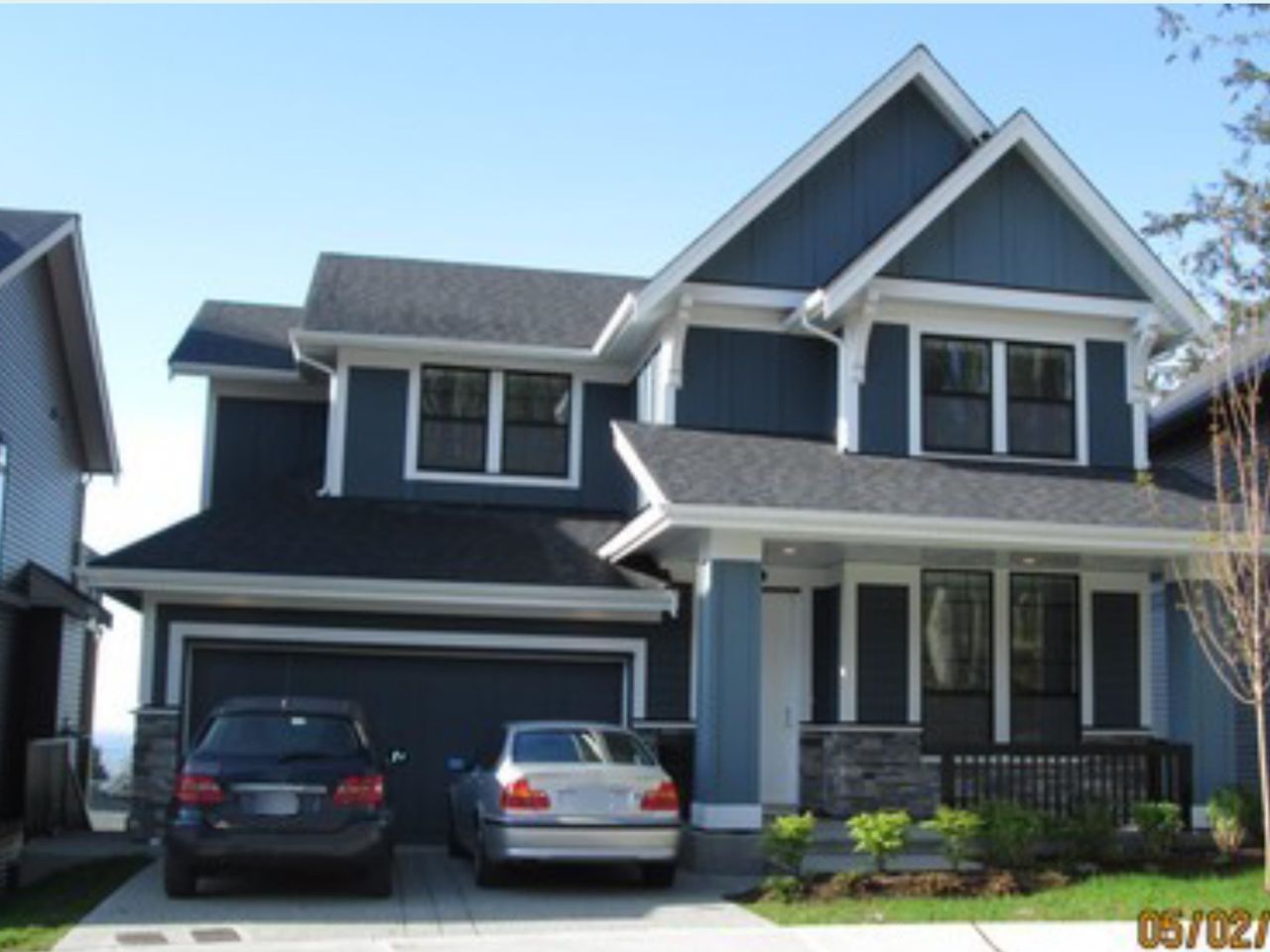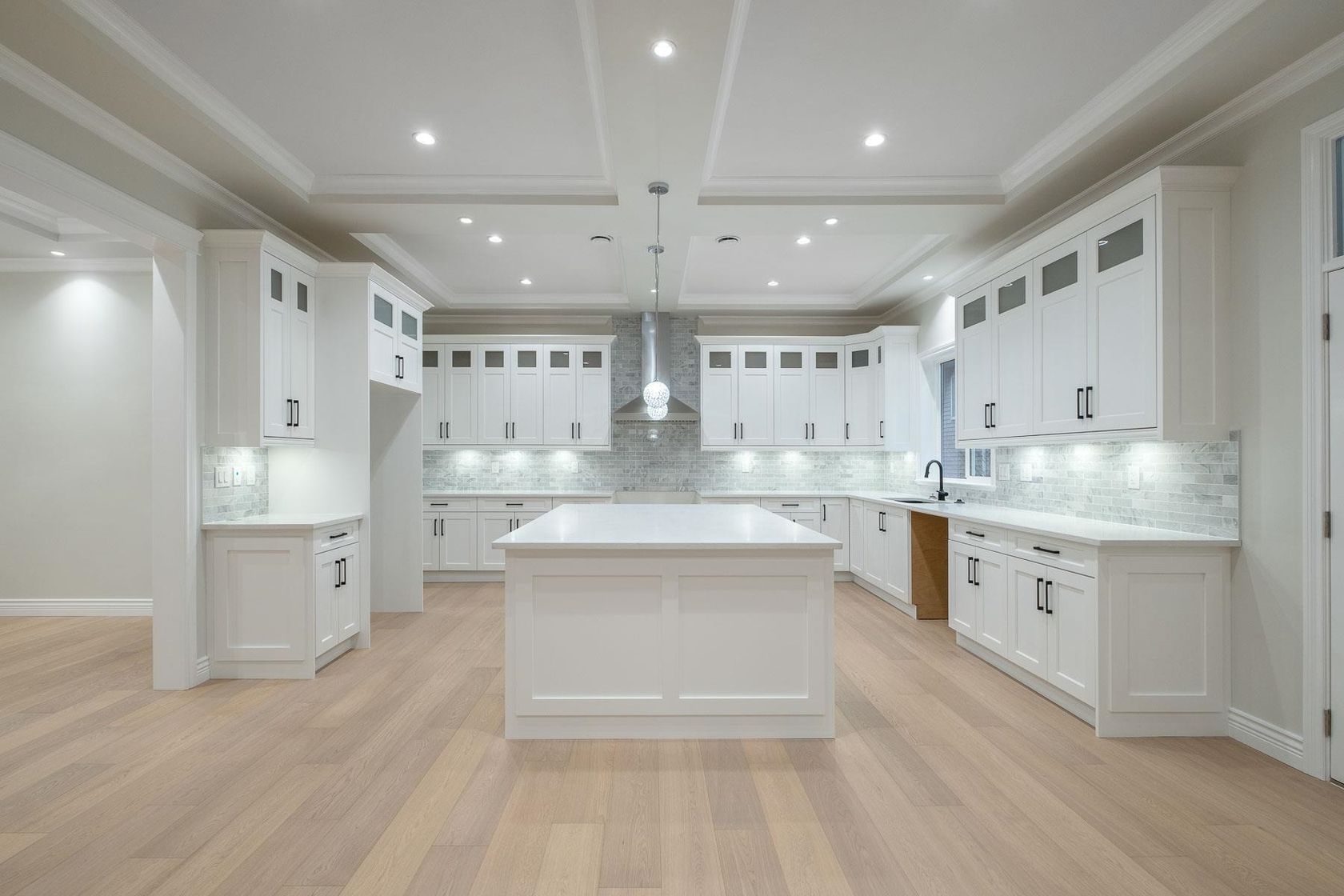8 Bedrooms
7 Bathrooms
Garage Double, Front Access (4) Parking
Garage Double, Front Access (4)
5,397 sqft
$2,788,800
About this House in Burke Mountain
Semi-Custom Home, 2 Mortgage Helpers, Greenbelt, A/C & Cul-de-Sac! This exceptional home offers space, style & income potential with 2 separate-entry mortgage helper suites. Located on a quiet cul-de-sac this bright & open plan home features 10-ft ceilings, large windows, custom millwork, designer lighting & quality finishes throughout. The main floor includes a bedroom with ensuite bath, a separate den/office & a spacious open-concept kitchen with a large island & a spice ki…tchen with 2nd dishwasher, fridge & stove. Upstairs you will find 4 large bedrooms & 3 full baths, including a luxurious primary suite with balcony, city views, spa-like ensuite & large walk-in closet. Walking distance to Smiling Creek Elementary & close to parks, trails, & shopping. Open House: Oct 25, Sat 2:30-4:30.
Listed by RE/MAX Sabre Realty Group.
Semi-Custom Home, 2 Mortgage Helpers, Greenbelt, A/C & Cul-de-Sac! This exceptional home offers space, style & income potential with 2 separate-entry mortgage helper suites. Located on a quiet cul-de-sac this bright & open plan home features 10-ft ceilings, large windows, custom millwork, designer lighting & quality finishes throughout. The main floor includes a bedroom with ensuite bath, a separate den/office & a spacious open-concept kitchen with a large island & a spice kitchen with 2nd dishwasher, fridge & stove. Upstairs you will find 4 large bedrooms & 3 full baths, including a luxurious primary suite with balcony, city views, spa-like ensuite & large walk-in closet. Walking distance to Smiling Creek Elementary & close to parks, trails, & shopping. Open House: Oct 25, Sat 2:30-4:30.
Listed by RE/MAX Sabre Realty Group.
 Brought to you by your friendly REALTORS® through the MLS® System, courtesy of Garry Wadhwa for your convenience.
Brought to you by your friendly REALTORS® through the MLS® System, courtesy of Garry Wadhwa for your convenience.
Disclaimer: This representation is based in whole or in part on data generated by the Chilliwack & District Real Estate Board, Fraser Valley Real Estate Board or Real Estate Board of Greater Vancouver which assumes no responsibility for its accuracy.
More Details
- MLS® R3056081
- Bedrooms 8
- Bathrooms 7
- Type House
- Square Feet 5,397 sqft
- Lot Size 10,872 sqft
- Frontage 60.00 ft
- Full Baths 6
- Half Baths 1
- Taxes $8637.32
- Parking Garage Double, Front Access (4)
- View View from upper floor
- Basement Full, Finished, Exterior Entry
- Storeys 2 storeys
- Year Built 2016


















































