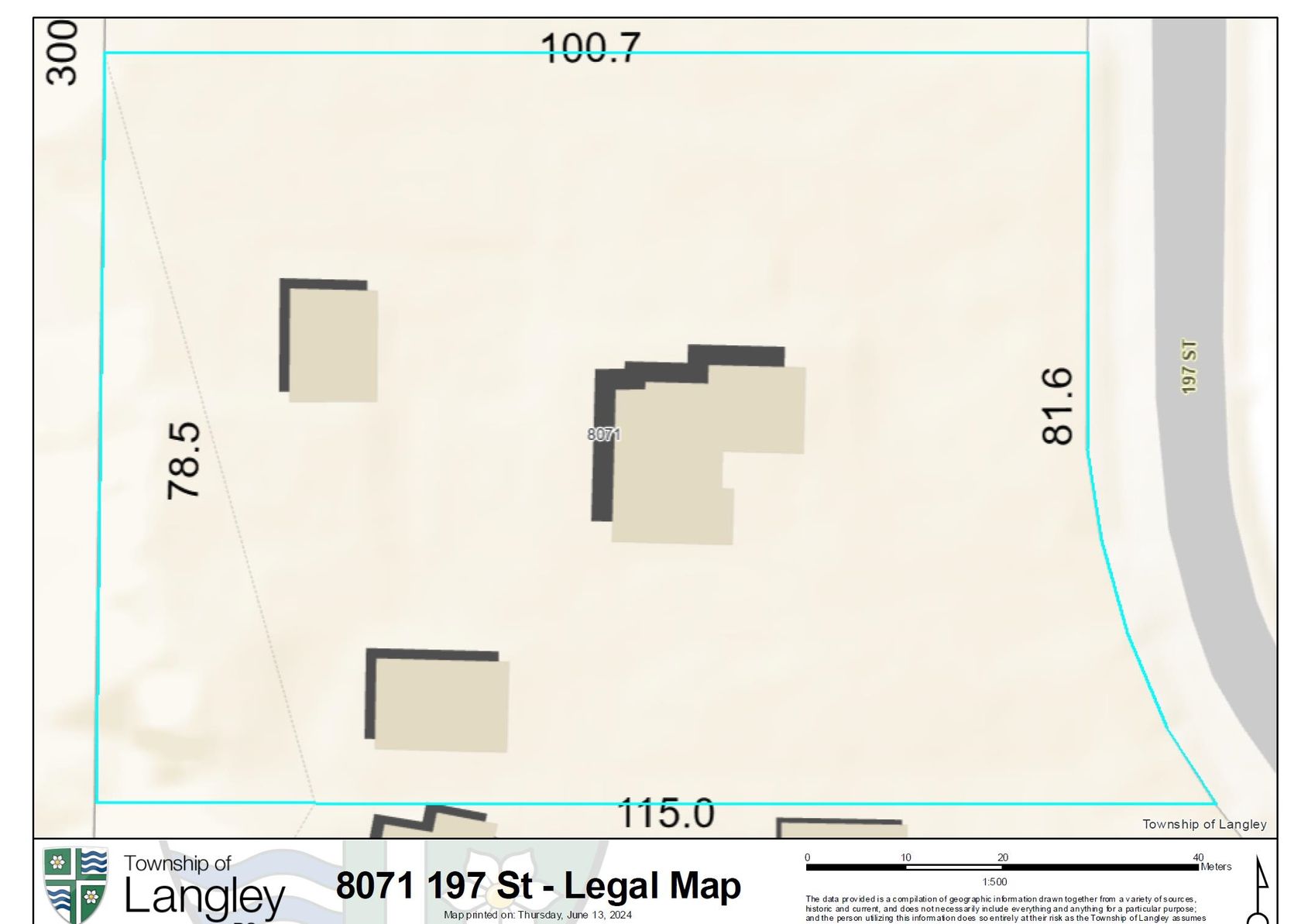6 Bedrooms
4 Bathrooms
Additional Parking, Garage Double, Front Access Parking
Additional Parking, Garage Double, Front Access
4,341 sqft
$1,699,900
About this House in Willoughby Heights
Craftsman architecture meets modern family living in this 4341 sqft Park Ridge Homes residence on a ~6900 sqft lot in Willoughby Heights. Nestled in a quiet cul-de-sac, the home showcases elegant wainscoting, solid hardwood floors, a primary suite on the main level plus a second primary upstairs, A/C, & bright open living spaces designed for comfort & style. With 6 bdrms and 4 baths, all generously sized, there’s space for every stage of family life. A home theatre is r…eady for movie nights, while the basement offers flexibility with 2–3 bdrm suite potential plus rec room for upstairs use. The SW-facing backyard is beautifully landscaped for gardening, play, & entertaining. With parking for 6 & mins. to Costco, Home Depot, Save-On, restaurants, & parks, this is the complete family package.
Listed by Oakwyn Realty Ltd..
Craftsman architecture meets modern family living in this 4341 sqft Park Ridge Homes residence on a ~6900 sqft lot in Willoughby Heights. Nestled in a quiet cul-de-sac, the home showcases elegant wainscoting, solid hardwood floors, a primary suite on the main level plus a second primary upstairs, A/C, & bright open living spaces designed for comfort & style. With 6 bdrms and 4 baths, all generously sized, there’s space for every stage of family life. A home theatre is ready for movie nights, while the basement offers flexibility with 2–3 bdrm suite potential plus rec room for upstairs use. The SW-facing backyard is beautifully landscaped for gardening, play, & entertaining. With parking for 6 & mins. to Costco, Home Depot, Save-On, restaurants, & parks, this is the complete family package.
Listed by Oakwyn Realty Ltd..
 Brought to you by your friendly REALTORS® through the MLS® System, courtesy of Garry Wadhwa for your convenience.
Brought to you by your friendly REALTORS® through the MLS® System, courtesy of Garry Wadhwa for your convenience.
Disclaimer: This representation is based in whole or in part on data generated by the Chilliwack & District Real Estate Board, Fraser Valley Real Estate Board or Real Estate Board of Greater Vancouver which assumes no responsibility for its accuracy.
More Details
- MLS® R3055974
- Bedrooms 6
- Bathrooms 4
- Type House
- Square Feet 4,341 sqft
- Lot Size 6,878 sqft
- Frontage 26.90 ft
- Full Baths 3
- Half Baths 1
- Taxes $6209.24
- Parking Additional Parking, Garage Double, Front Access
- Basement Finished
- Storeys 2 storeys
- Year Built 2004
More About Willoughby Heights, Langley
lattitude: 49.130490549
longitude: -122.679177871
V2Y 2Z9



















































