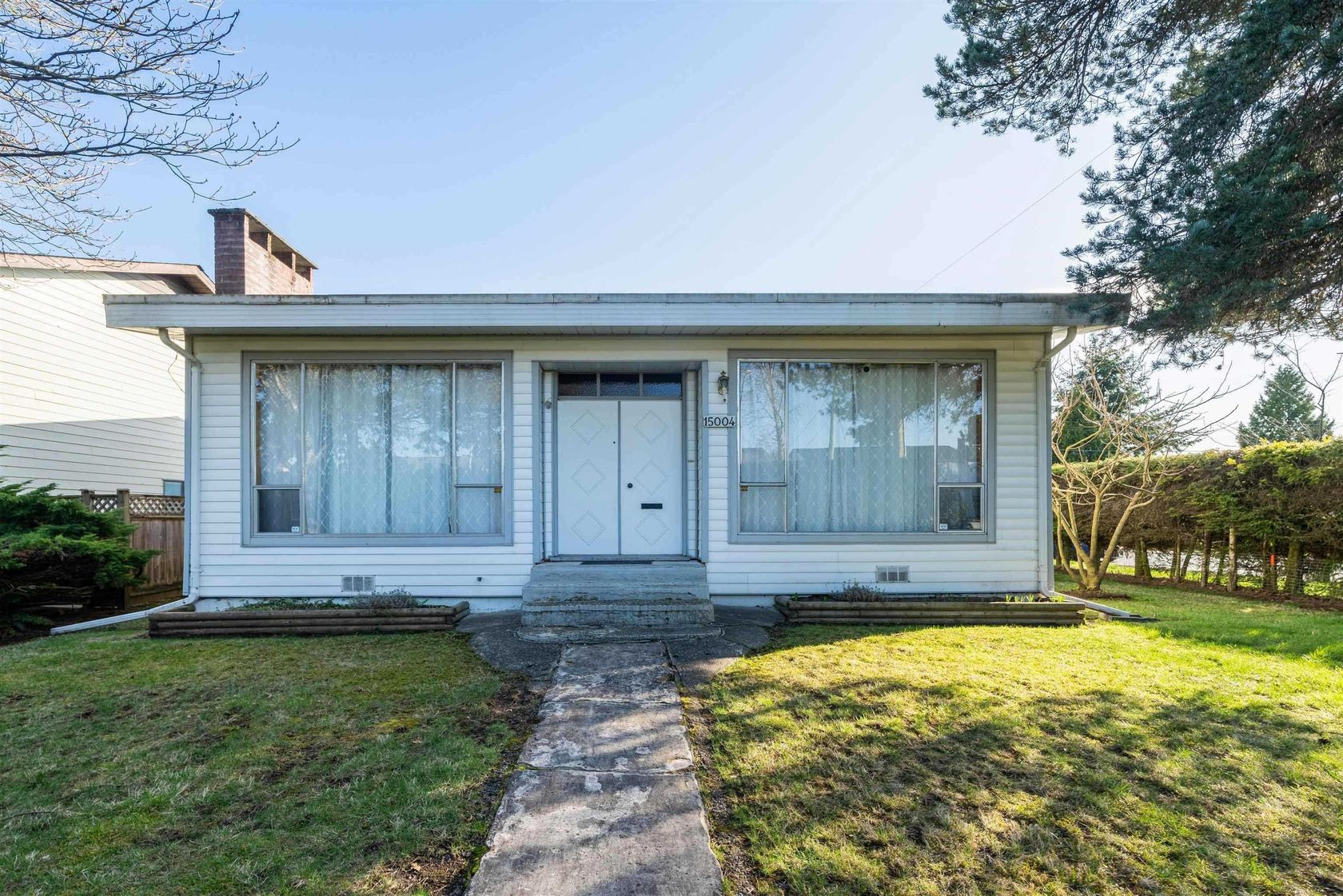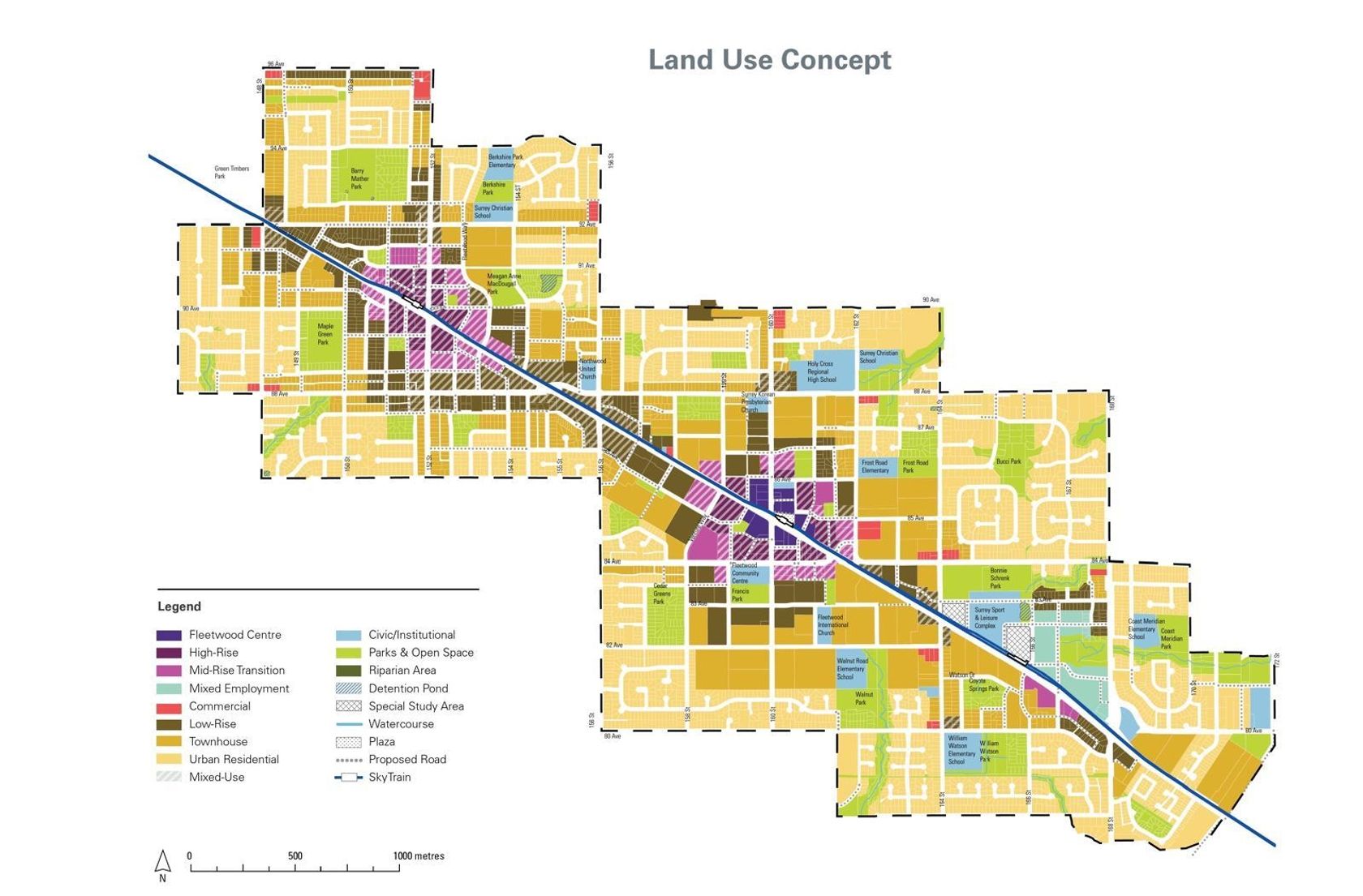6 Bedrooms
5 Bathrooms
Additional Parking, Garage Double, Front Access, Parking
Additional Parking, Garage Double, Front Access,
2,823 sqft
$1,688,800
About this House in Fleetwood Tynehead
Discover this RARE brand new 6 bed 5 bath CUSTOM-BUILT detached home sitting on a 5200 SQFT lot in FLEETWOOD! This home blends both luxury and functionality with an open concept layout, an expansive foyer with 12-ft ceilings and a custom designed chef's kitchen w/ a stunning quartz waterfall island. Upstairs includes 4 bedrooms w/ 3 full ensuites. The primary bedroom features a WIC & spacious walk-out patio. *BONUS 2-BEDROOM SIDE SUITE with a SEPERATE entrance on the MAIN flo…or; perfect for in-laws or as a mortgage helper.* Additional Features: RADIANT heating, Central AC, CCTV camera system, ON-DEMAND hot water, DOUBLE-CAR Garage with EV, and BACK LANE access providing AMPLE parking at both the front and back! PRIME LOCATION near to transit, shopping, all levels of schools & major routes.
Listed by RE/MAX 2000 Realty.
Discover this RARE brand new 6 bed 5 bath CUSTOM-BUILT detached home sitting on a 5200 SQFT lot in FLEETWOOD! This home blends both luxury and functionality with an open concept layout, an expansive foyer with 12-ft ceilings and a custom designed chef's kitchen w/ a stunning quartz waterfall island. Upstairs includes 4 bedrooms w/ 3 full ensuites. The primary bedroom features a WIC & spacious walk-out patio. *BONUS 2-BEDROOM SIDE SUITE with a SEPERATE entrance on the MAIN floor; perfect for in-laws or as a mortgage helper.* Additional Features: RADIANT heating, Central AC, CCTV camera system, ON-DEMAND hot water, DOUBLE-CAR Garage with EV, and BACK LANE access providing AMPLE parking at both the front and back! PRIME LOCATION near to transit, shopping, all levels of schools & major routes.
Listed by RE/MAX 2000 Realty.
 Brought to you by your friendly REALTORS® through the MLS® System, courtesy of Garry Wadhwa for your convenience.
Brought to you by your friendly REALTORS® through the MLS® System, courtesy of Garry Wadhwa for your convenience.
Disclaimer: This representation is based in whole or in part on data generated by the Chilliwack & District Real Estate Board, Fraser Valley Real Estate Board or Real Estate Board of Greater Vancouver which assumes no responsibility for its accuracy.
More Details
- MLS® R3055652
- Bedrooms 6
- Bathrooms 5
- Type House
- Square Feet 2,823 sqft
- Lot Size 5,180 sqft
- Frontage 50.00 ft
- Full Baths 5
- Half Baths 0
- Taxes $4090.8
- Parking Additional Parking, Garage Double, Front Access,
- View City and mountains
- Basement None
- Storeys 2 storeys
- Year Built 2024












































