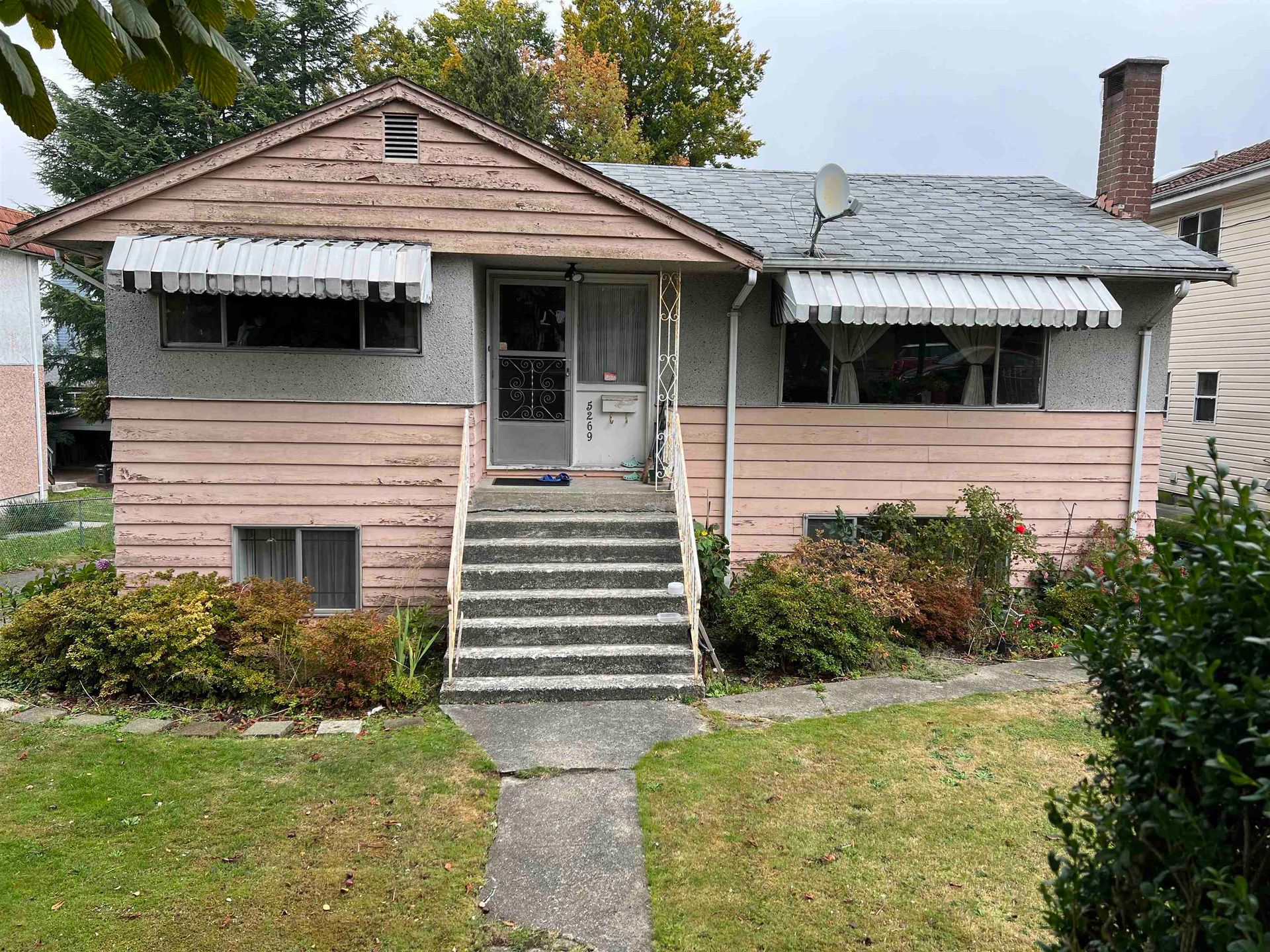8 Bedrooms
8 Bathrooms
Open, Front Access, Side Access (4) Parking
Open, Front Access, Side Access (4)
4,011 sqft
$2,488,888
About this House in Central BN
Welcome to 5499 Manor Street, this 8 bed, 8 bath family home in desirable Central Burnaby. Built in 2024 with no GST, this modern home is designed for multi-generational living or great rental income, featuring bright open spaces and a chef-inspired kitchen with stone countertops, Samsung appliances, and soft-close cabinetry. Enjoy radiant in-floor heating, air conditioning, and a Nest thermostat for year-round comfort. Upstairs offers four bedrooms all with ensuites, while t…he lower levels includes potential rental suites. Ideally situated in a quiet cul-de-sac, offering privacy and convenience — just minutes from Brentwood, Metrotown, Deer Lake, Highway 1, and near by schools. Book Your Private Showing Today!
Listed by Oakwyn Realty Ltd..
Welcome to 5499 Manor Street, this 8 bed, 8 bath family home in desirable Central Burnaby. Built in 2024 with no GST, this modern home is designed for multi-generational living or great rental income, featuring bright open spaces and a chef-inspired kitchen with stone countertops, Samsung appliances, and soft-close cabinetry. Enjoy radiant in-floor heating, air conditioning, and a Nest thermostat for year-round comfort. Upstairs offers four bedrooms all with ensuites, while the lower levels includes potential rental suites. Ideally situated in a quiet cul-de-sac, offering privacy and convenience — just minutes from Brentwood, Metrotown, Deer Lake, Highway 1, and near by schools. Book Your Private Showing Today!
Listed by Oakwyn Realty Ltd..
 Brought to you by your friendly REALTORS® through the MLS® System, courtesy of Garry Wadhwa for your convenience.
Brought to you by your friendly REALTORS® through the MLS® System, courtesy of Garry Wadhwa for your convenience.
Disclaimer: This representation is based in whole or in part on data generated by the Chilliwack & District Real Estate Board, Fraser Valley Real Estate Board or Real Estate Board of Greater Vancouver which assumes no responsibility for its accuracy.
More Details
- MLS® R3055568
- Bedrooms 8
- Bathrooms 8
- Type House
- Square Feet 4,011 sqft
- Lot Size 6,068 sqft
- Frontage 119.00 ft
- Full Baths 7
- Half Baths 1
- Taxes $8066.61
- Parking Open, Front Access, Side Access (4)
- Basement Finished
- Storeys 3 storeys
- Year Built 2024
- Style Basement Entry
More About Central BN, Burnaby North
lattitude: 49.2572758
longitude: -122.9842659
V5G 1B6

















