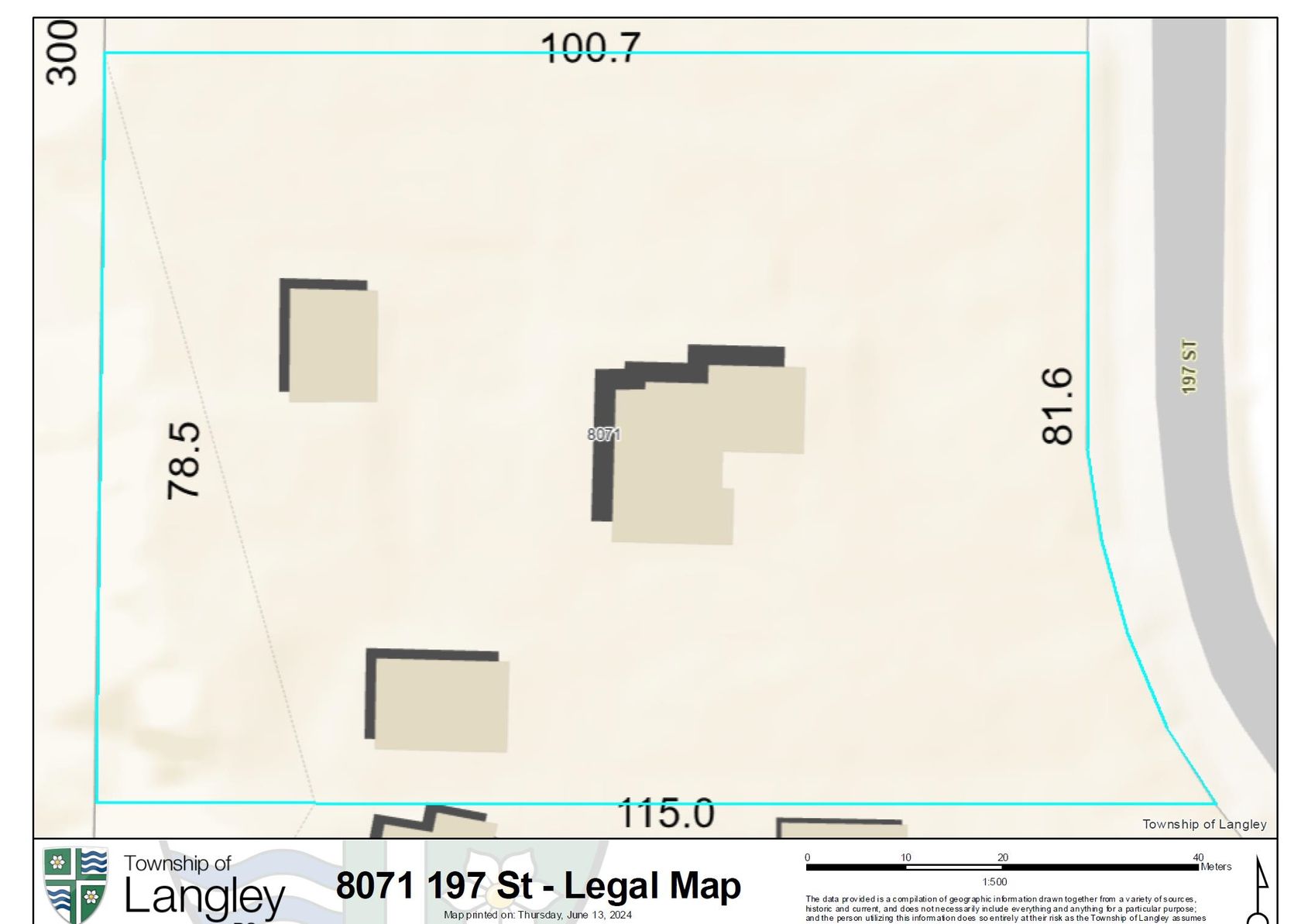4 Bedrooms
4 Bathrooms
Garage Double (4) Parking
Garage Double (4)
2,780 sqft
$1,398,800
About this House in Willoughby Heights
Welcome to this beautifully upgraded home at Yorkson Village! A family neighborhood known for its trails and proximity to everything! Walking distance to both A+ Lynn Fripps ES (7min) and Yorkson Creek MS (5min) and a quick drive to HWY 1, Shops & Transit. Backyard is treed for Privacy and has Pond View. UPGRADES: Exterior Freshly paint (2025), outdoor side stairs going to backyard (2019). Back deck (2019), Hot Tub (2020), Window Facias (2025), Built-in Book case (2019), Car…pets (2025), Dishwasher (2024), Hot Water Tank (2023), Natural Gas BBQ Hook up, and sprinkler system. Finished Basement with Sep. Entrance; Can be turned into a Suite. Basement Windows are Above Ground, Great for Natural Light! This home is built for entertainment or total relaxation. Book your showing! It has it all!
Listed by Royal LePage - Wolstencroft.
Welcome to this beautifully upgraded home at Yorkson Village! A family neighborhood known for its trails and proximity to everything! Walking distance to both A+ Lynn Fripps ES (7min) and Yorkson Creek MS (5min) and a quick drive to HWY 1, Shops & Transit. Backyard is treed for Privacy and has Pond View. UPGRADES: Exterior Freshly paint (2025), outdoor side stairs going to backyard (2019). Back deck (2019), Hot Tub (2020), Window Facias (2025), Built-in Book case (2019), Carpets (2025), Dishwasher (2024), Hot Water Tank (2023), Natural Gas BBQ Hook up, and sprinkler system. Finished Basement with Sep. Entrance; Can be turned into a Suite. Basement Windows are Above Ground, Great for Natural Light! This home is built for entertainment or total relaxation. Book your showing! It has it all!
Listed by Royal LePage - Wolstencroft.
 Brought to you by your friendly REALTORS® through the MLS® System, courtesy of Garry Wadhwa for your convenience.
Brought to you by your friendly REALTORS® through the MLS® System, courtesy of Garry Wadhwa for your convenience.
Disclaimer: This representation is based in whole or in part on data generated by the Chilliwack & District Real Estate Board, Fraser Valley Real Estate Board or Real Estate Board of Greater Vancouver which assumes no responsibility for its accuracy.
More Details
- MLS® R3055439
- Bedrooms 4
- Bathrooms 4
- Type House
- Square Feet 2,780 sqft
- Lot Size 3,237 sqft
- Frontage 36.09 ft
- Full Baths 3
- Half Baths 1
- Taxes $4645.22
- Parking Garage Double (4)
- View Pond, trees, mountains
- Basement Full, Finished, Exterior Entry
- Storeys 2 storeys
- Year Built 2007
More About Willoughby Heights, Langley
lattitude: 49.155703645
longitude: -122.6427481
V2Y 0A3


















































