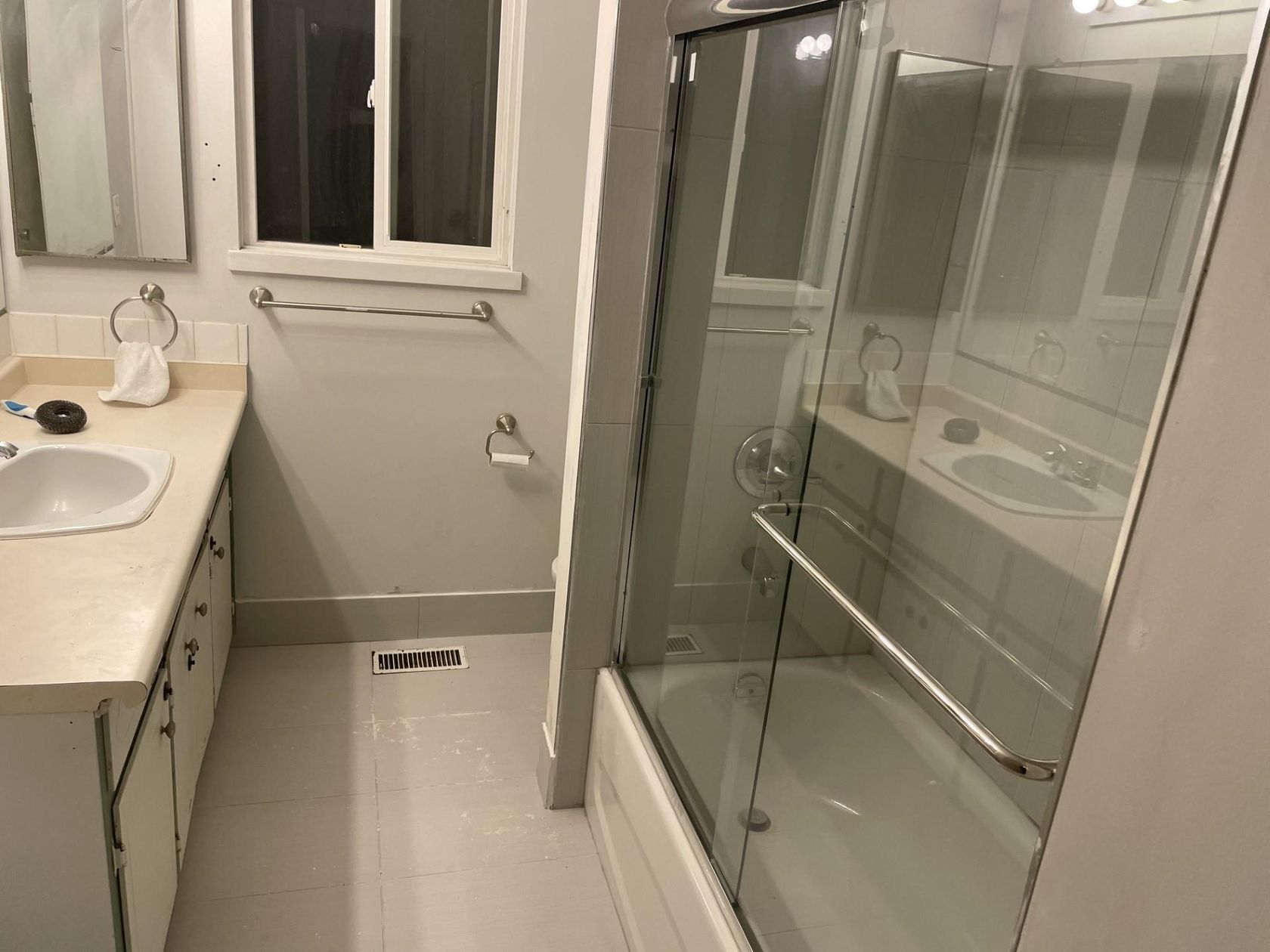7 Bedrooms
5 Bathrooms
Garage Double (2) Parking
Garage Double (2)
4,430 sqft
$1,699,000
About this House in Abbotsford West
Welcome to this original-owner, luxury custom-built home in one of Abbotsford’s most sought-after cul-de-sacs with quick Hwy 1 access. Offering 4,430 sq. ft. of quality living on a 6,588 sq. ft. lot, this home features a timeless brick exterior, spacious living/dining areas, family room, office, bedroom with full bath, and a gourmet Kitchen Craft kitchen with spice kitchen. Upstairs offers 4 bedrooms and 3 baths, including 2 master suites, with the primary boasting his-…and-hers closets and a spa-inspired ensuite. Updates include new paint, new flooring, and double blinds. The legal 2-bedroom basement suite has updated cabinets and extra storage, while a large rec room and media room are reserved for upstairs use. Ample parking, private backyard, close to Abbotsford Traditional schools.
Listed by Sutton Group-West Coast Realty (Abbotsford).
Welcome to this original-owner, luxury custom-built home in one of Abbotsford’s most sought-after cul-de-sacs with quick Hwy 1 access. Offering 4,430 sq. ft. of quality living on a 6,588 sq. ft. lot, this home features a timeless brick exterior, spacious living/dining areas, family room, office, bedroom with full bath, and a gourmet Kitchen Craft kitchen with spice kitchen. Upstairs offers 4 bedrooms and 3 baths, including 2 master suites, with the primary boasting his-and-hers closets and a spa-inspired ensuite. Updates include new paint, new flooring, and double blinds. The legal 2-bedroom basement suite has updated cabinets and extra storage, while a large rec room and media room are reserved for upstairs use. Ample parking, private backyard, close to Abbotsford Traditional schools.
Listed by Sutton Group-West Coast Realty (Abbotsford).
 Brought to you by your friendly REALTORS® through the MLS® System, courtesy of Garry Wadhwa for your convenience.
Brought to you by your friendly REALTORS® through the MLS® System, courtesy of Garry Wadhwa for your convenience.
Disclaimer: This representation is based in whole or in part on data generated by the Chilliwack & District Real Estate Board, Fraser Valley Real Estate Board or Real Estate Board of Greater Vancouver which assumes no responsibility for its accuracy.
More Details
- MLS® R3055438
- Bedrooms 7
- Bathrooms 5
- Type House
- Square Feet 4,430 sqft
- Lot Size 6,588 sqft
- Frontage 23.62 ft
- Full Baths 5
- Half Baths 0
- Taxes $7366.89
- Parking Garage Double (2)
- Basement Finished, Exterior Entry
- Storeys 2 storeys
- Year Built 2007
More About Abbotsford West, Abbotsford
lattitude: 49.042535767
longitude: -122.3515822
V2T 6M7



















































