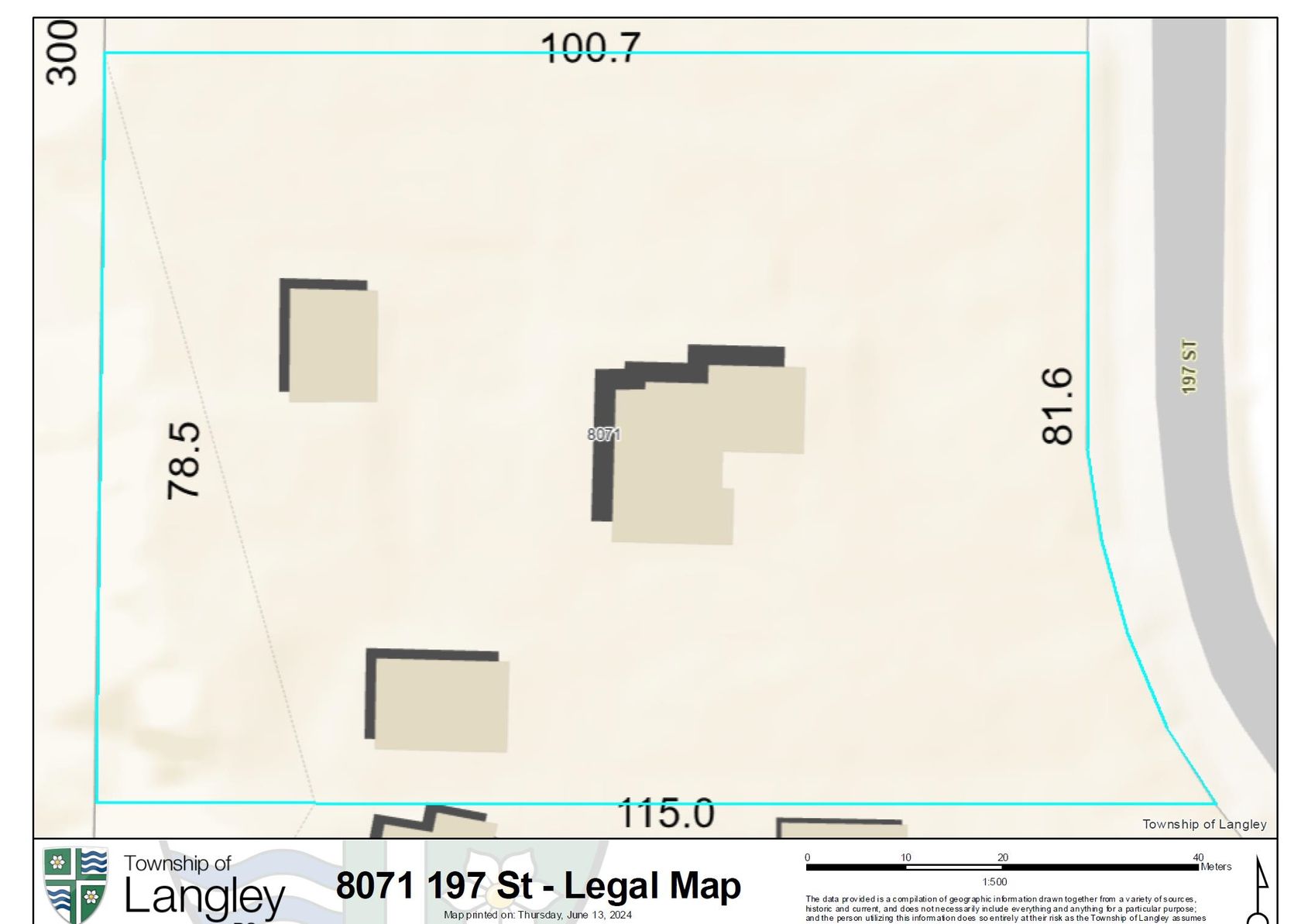7 Bedrooms
6 Bathrooms
Garage Double, Front Access, Garage Door Opener Parking
Garage Double, Front Access, Garage Door Opener
3,797 sqft
$1,899,000
About this House in Willoughby Heights
Stunning new luxury home in Willoughby Heights built with exceptional quality and attention to detail. Exterior offers timeless curb appeal with Hardie shaker/siding, brick accents and high-end finishes. Main floor features a chef’s kitchen with integrated Fisher & Paykel appliances, spice kitchen & custom shaker cabinetry, plus a great room with brick feature wall & built-ins. Upstairs has 4 bedrooms & 3 baths including a spa-inspired primary ensuite with walk-in. Base…ment includes a legal 2-bed suite plus media room, bedroom & bath with separate entry (potential 2nd unauthorized suite). Radiant heating on all 3 levels, A/C, on-demand hot water, 4K security cameras & automation pkg. Private yard backs onto a greenbelt & low-maintenance turf.
Listed by Sutton Group-West Coast Realty.
Stunning new luxury home in Willoughby Heights built with exceptional quality and attention to detail. Exterior offers timeless curb appeal with Hardie shaker/siding, brick accents and high-end finishes. Main floor features a chef’s kitchen with integrated Fisher & Paykel appliances, spice kitchen & custom shaker cabinetry, plus a great room with brick feature wall & built-ins. Upstairs has 4 bedrooms & 3 baths including a spa-inspired primary ensuite with walk-in. Basement includes a legal 2-bed suite plus media room, bedroom & bath with separate entry (potential 2nd unauthorized suite). Radiant heating on all 3 levels, A/C, on-demand hot water, 4K security cameras & automation pkg. Private yard backs onto a greenbelt & low-maintenance turf.
Listed by Sutton Group-West Coast Realty.
 Brought to you by your friendly REALTORS® through the MLS® System, courtesy of Garry Wadhwa for your convenience.
Brought to you by your friendly REALTORS® through the MLS® System, courtesy of Garry Wadhwa for your convenience.
Disclaimer: This representation is based in whole or in part on data generated by the Chilliwack & District Real Estate Board, Fraser Valley Real Estate Board or Real Estate Board of Greater Vancouver which assumes no responsibility for its accuracy.
More Details
- MLS® R3055121
- Bedrooms 7
- Bathrooms 6
- Type House
- Square Feet 3,797 sqft
- Lot Size 5,083 sqft
- Frontage 41.00 ft
- Full Baths 5
- Half Baths 1
- Taxes $5067.7
- Parking Garage Double, Front Access, Garage Door Opener
- Basement Full
- Storeys 2 storeys
- Year Built 2025
More About Willoughby Heights, Langley
lattitude: 49.1397085
longitude: -122.6532172
V2Y 1V5
















































