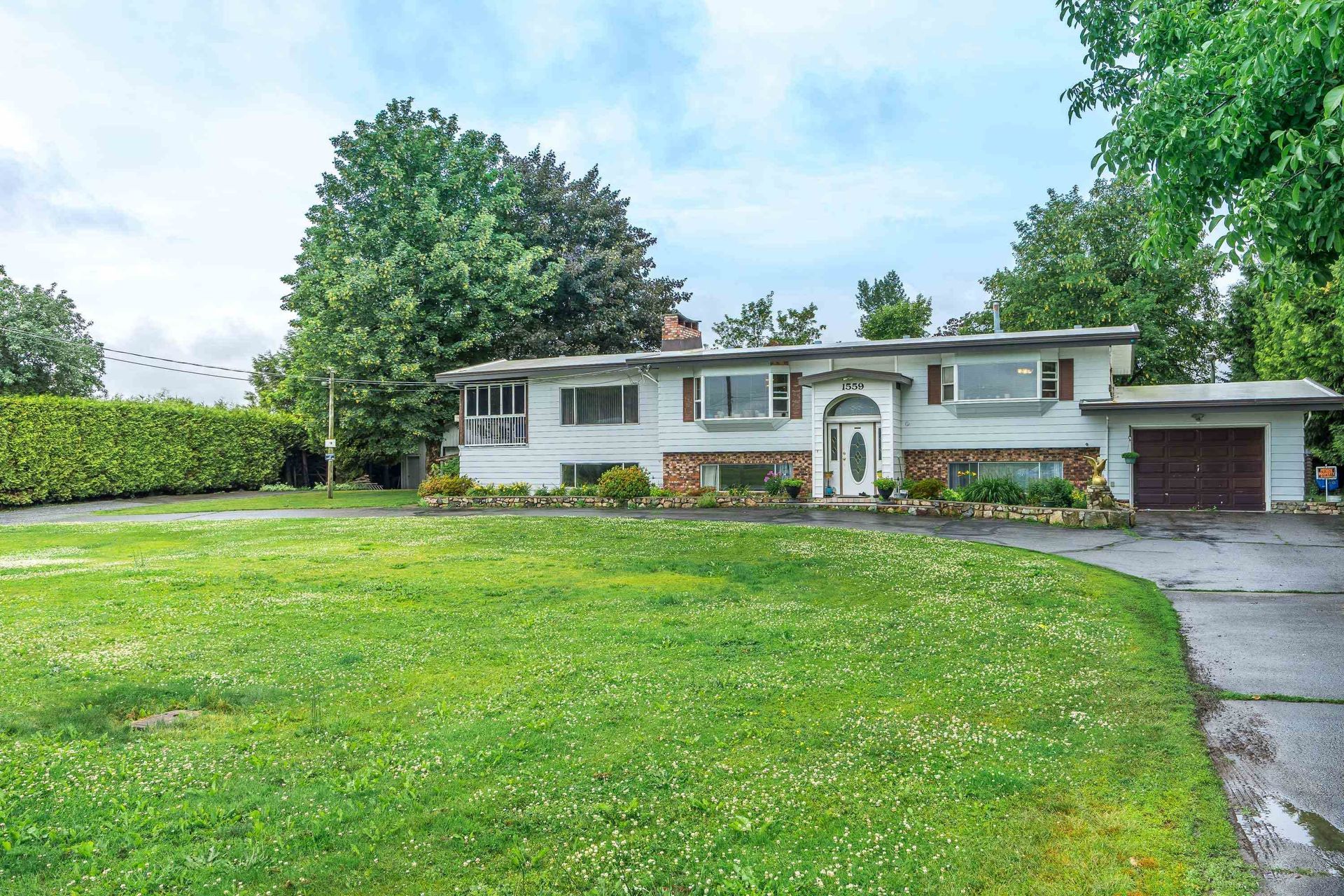6 Bedrooms
5 Bathrooms
Garage Double, Front Access (6) Parking
Garage Double, Front Access (6)
4,729 sqft
$1,449,900
About this House in Abbotsford East
Discover a rare opportunity in The Highlands—this expansive 4,729 sq ft home offers a thoughtfully designed layout with a bright, open main level, a spacious primary bedroom on the main, and 2 beds plus a loft (easily converted to an additional bedroom) upstairs. Enjoy stunning western sunsets from the large covered deck, ideal for year-round BBQs. The backyard is low-maintenance and pet-friendly, and the home features a gourmet kitchen (pro appliances w/induction stove & g…as R/I, central AC, 3 year old roof, and a design that strikes a balance between privacy and connection. Downstairs, you'll find a 2-bed legal suite with a separate entry, ideal for multigenerational living or extra income. Whether you're combining households or seeking flexible living options, this home delivers.
Listed by RE/MAX Lifestyles Realty (Langley).
Discover a rare opportunity in The Highlands—this expansive 4,729 sq ft home offers a thoughtfully designed layout with a bright, open main level, a spacious primary bedroom on the main, and 2 beds plus a loft (easily converted to an additional bedroom) upstairs. Enjoy stunning western sunsets from the large covered deck, ideal for year-round BBQs. The backyard is low-maintenance and pet-friendly, and the home features a gourmet kitchen (pro appliances w/induction stove & gas R/I, central AC, 3 year old roof, and a design that strikes a balance between privacy and connection. Downstairs, you'll find a 2-bed legal suite with a separate entry, ideal for multigenerational living or extra income. Whether you're combining households or seeking flexible living options, this home delivers.
Listed by RE/MAX Lifestyles Realty (Langley).
 Brought to you by your friendly REALTORS® through the MLS® System, courtesy of Garry Wadhwa for your convenience.
Brought to you by your friendly REALTORS® through the MLS® System, courtesy of Garry Wadhwa for your convenience.
Disclaimer: This representation is based in whole or in part on data generated by the Chilliwack & District Real Estate Board, Fraser Valley Real Estate Board or Real Estate Board of Greater Vancouver which assumes no responsibility for its accuracy.
More Details
- MLS® R3055038
- Bedrooms 6
- Bathrooms 5
- Type House
- Square Feet 4,729 sqft
- Lot Size 6,232 sqft
- Frontage 53.12 ft
- Full Baths 4
- Half Baths 1
- Taxes $6144.69
- Parking Garage Double, Front Access (6)
- View City and valley
- Basement Full, Finished, Exterior Entry
- Storeys 2 storeys
- Year Built 2002



















































