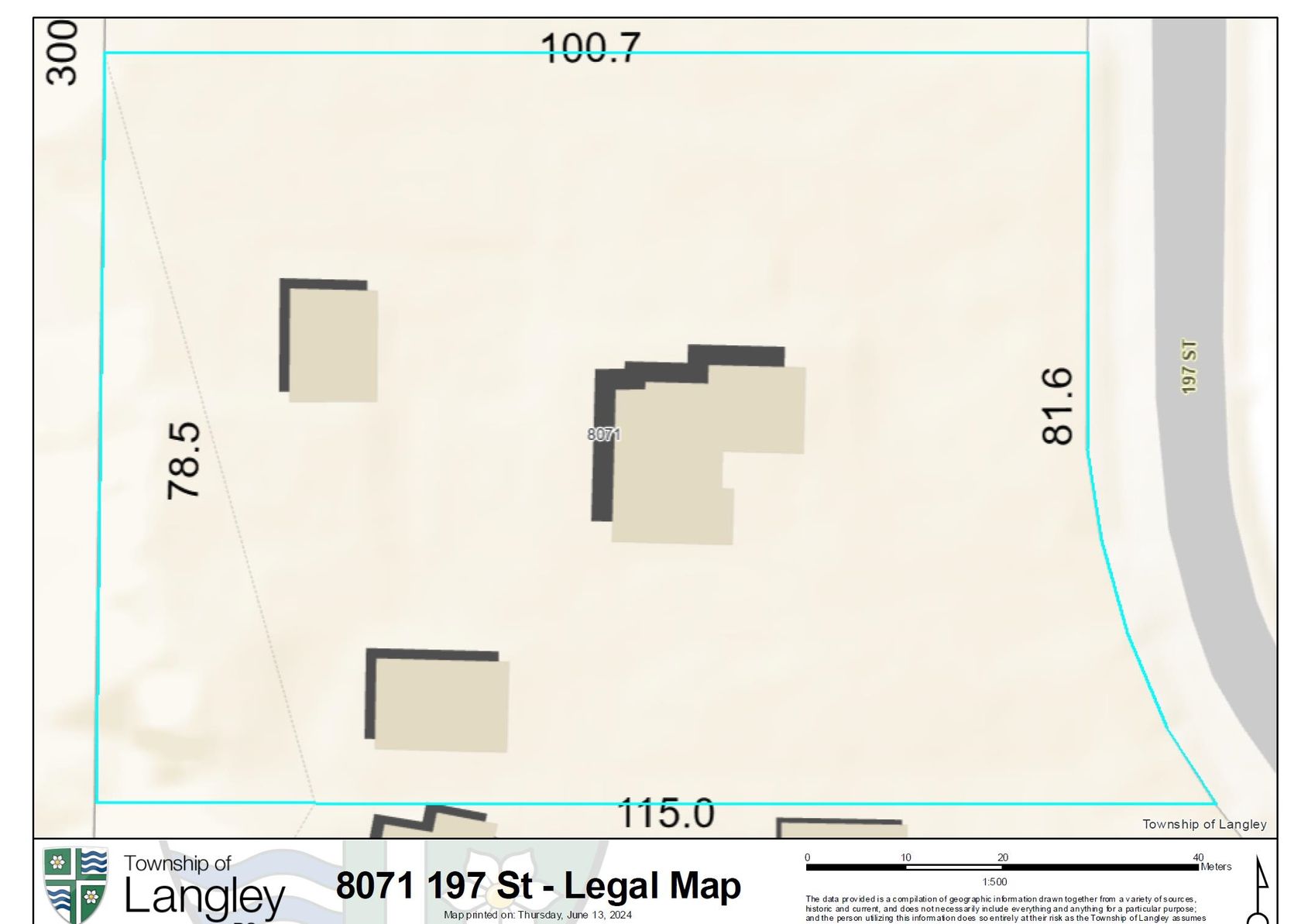6 Bedrooms
4 Bathrooms
Garage Double, Front Access (4) Parking
Garage Double, Front Access (4)
3,641 sqft
$1,699,000
About this House in Willoughby Heights
This home is a MUST SEE! This stunning, quality-built RAB home, designed with a perfect layout and private backyard retreat is in a great location. This home features crown mouldings, rich hardwood floors, and a coffered ceiling in the dining room. The beautiful kitchen, boasting an expansive peninsula great for families and entertaining, seamlessly connects to a vaulted great room providing an open, inviting feel. French doors lead to your backyard oasis with natural gas hoo…kups for BBQ and fire pit - perfect for outdoor gatherings. This home truly has it all. A luxurious vaulted master suite and three additional bedrooms upstairs as well as a versatile theatre room and a legal one-bedroom suite below - excellent for extended family or as a mortgage helper. OPEN HOUSE OCT. 11 from 2 - 4
Listed by Royal LePage - Wolstencroft.
This home is a MUST SEE! This stunning, quality-built RAB home, designed with a perfect layout and private backyard retreat is in a great location. This home features crown mouldings, rich hardwood floors, and a coffered ceiling in the dining room. The beautiful kitchen, boasting an expansive peninsula great for families and entertaining, seamlessly connects to a vaulted great room providing an open, inviting feel. French doors lead to your backyard oasis with natural gas hookups for BBQ and fire pit - perfect for outdoor gatherings. This home truly has it all. A luxurious vaulted master suite and three additional bedrooms upstairs as well as a versatile theatre room and a legal one-bedroom suite below - excellent for extended family or as a mortgage helper. OPEN HOUSE OCT. 11 from 2 - 4
Listed by Royal LePage - Wolstencroft.
 Brought to you by your friendly REALTORS® through the MLS® System, courtesy of Garry Wadhwa for your convenience.
Brought to you by your friendly REALTORS® through the MLS® System, courtesy of Garry Wadhwa for your convenience.
Disclaimer: This representation is based in whole or in part on data generated by the Chilliwack & District Real Estate Board, Fraser Valley Real Estate Board or Real Estate Board of Greater Vancouver which assumes no responsibility for its accuracy.
More Details
- MLS® R3054608
- Bedrooms 6
- Bathrooms 4
- Type House
- Square Feet 3,641 sqft
- Lot Size 4,674 sqft
- Frontage 42.00 ft
- Full Baths 3
- Half Baths 1
- Taxes $7186.49
- Parking Garage Double, Front Access (4)
- Basement Full
- Storeys 2 storeys
- Year Built 2007
More About Willoughby Heights, Langley
lattitude: 49.1294725
longitude: -122.676742946
V2Y 0C6


















































