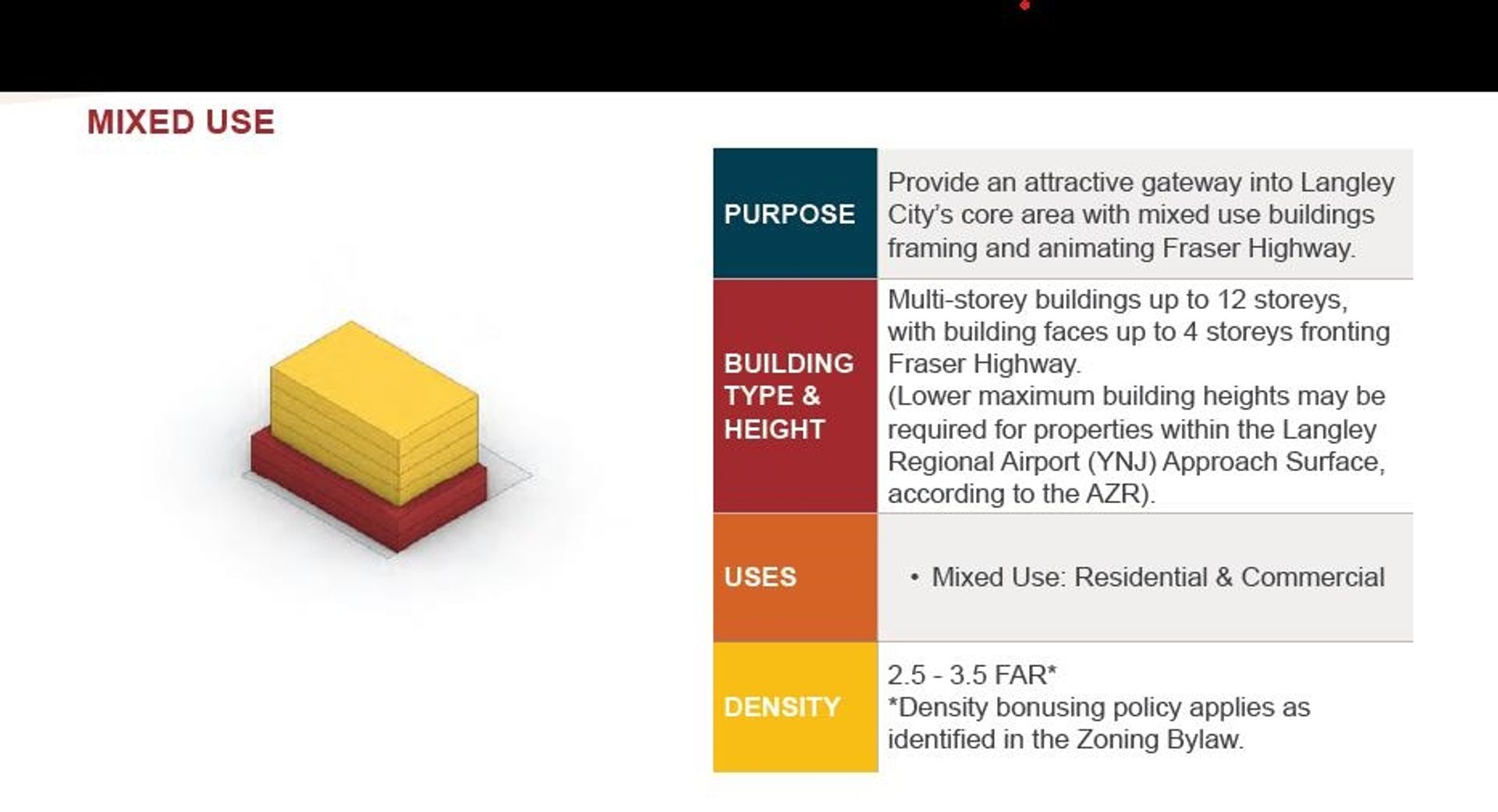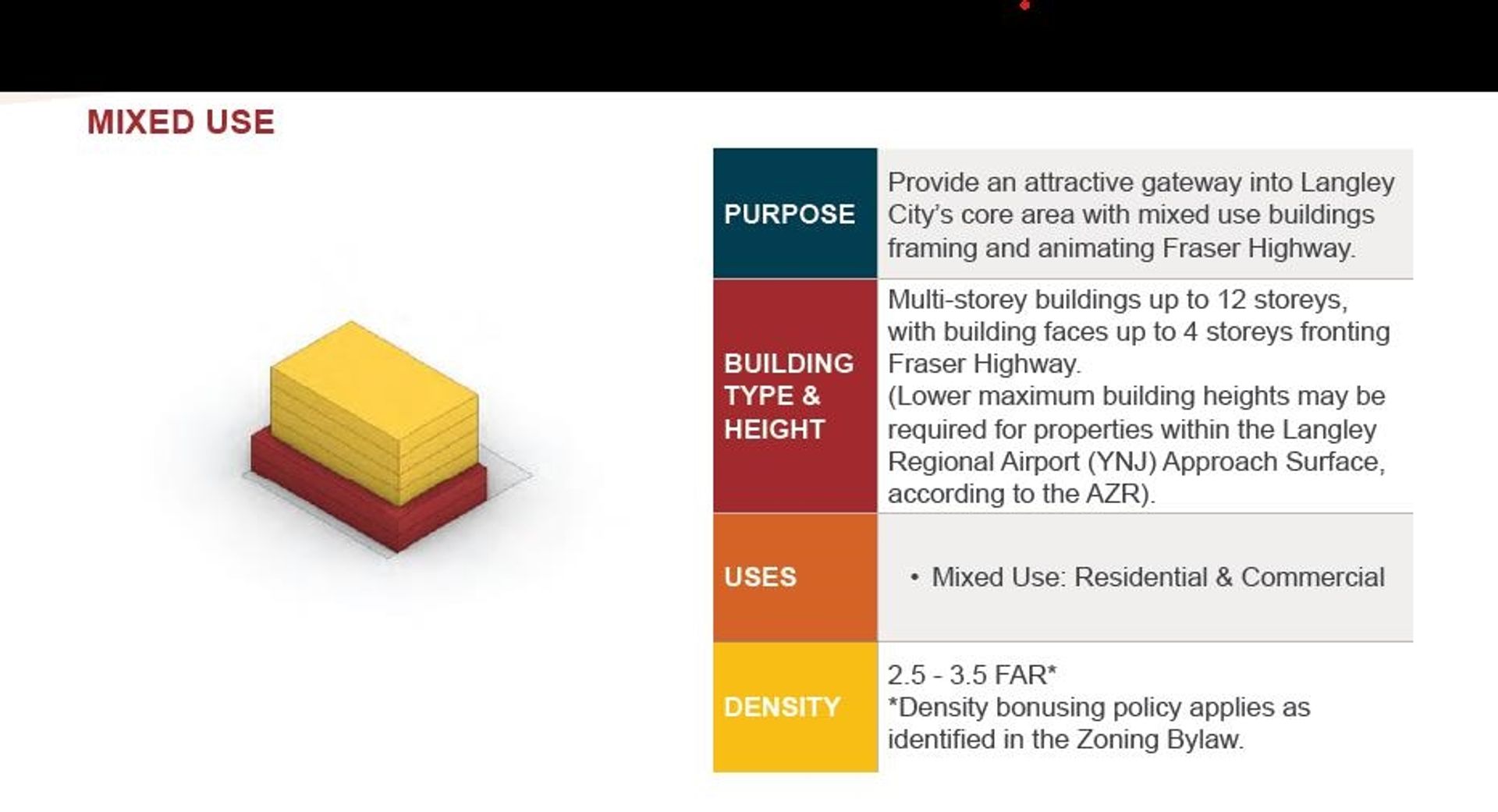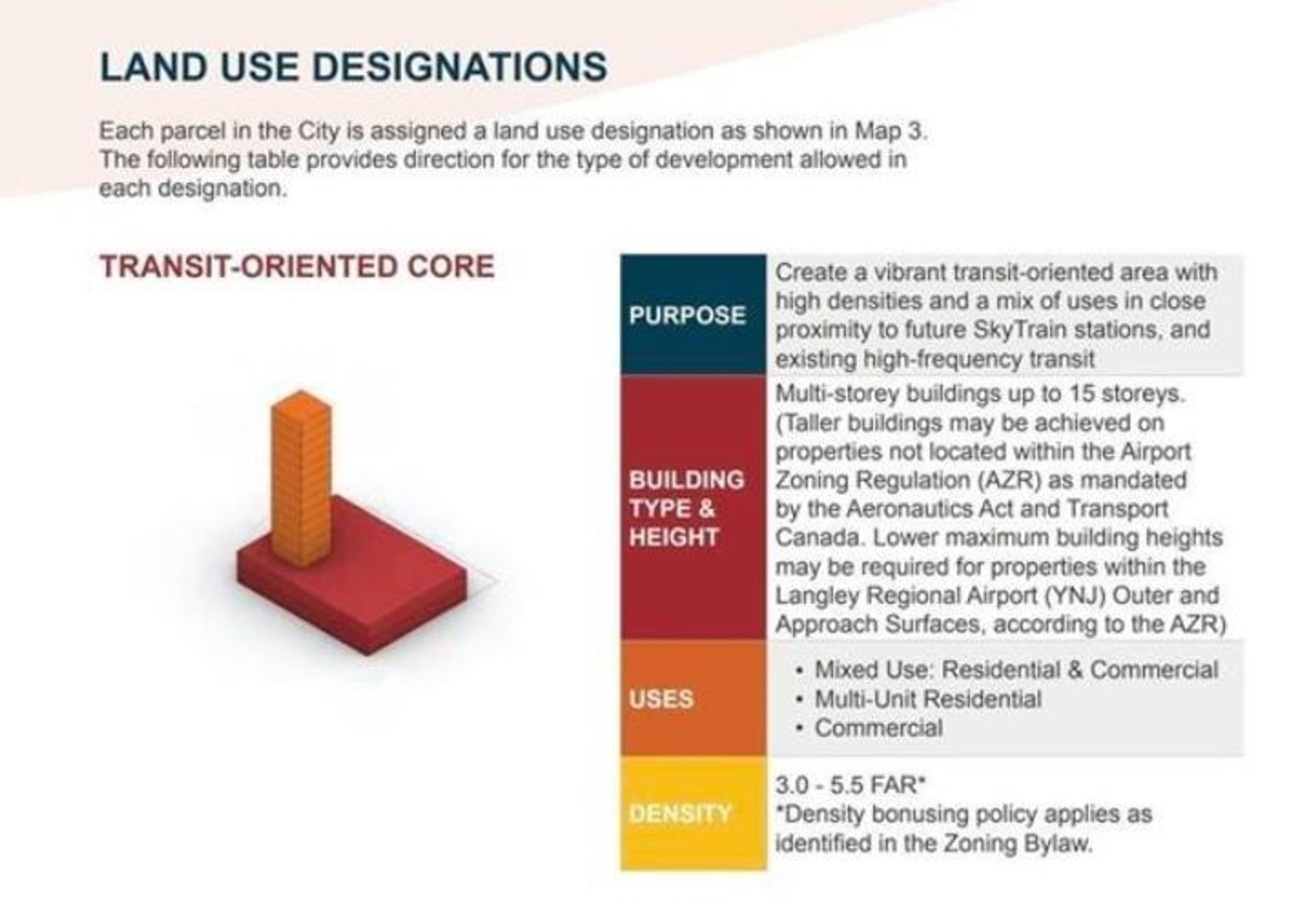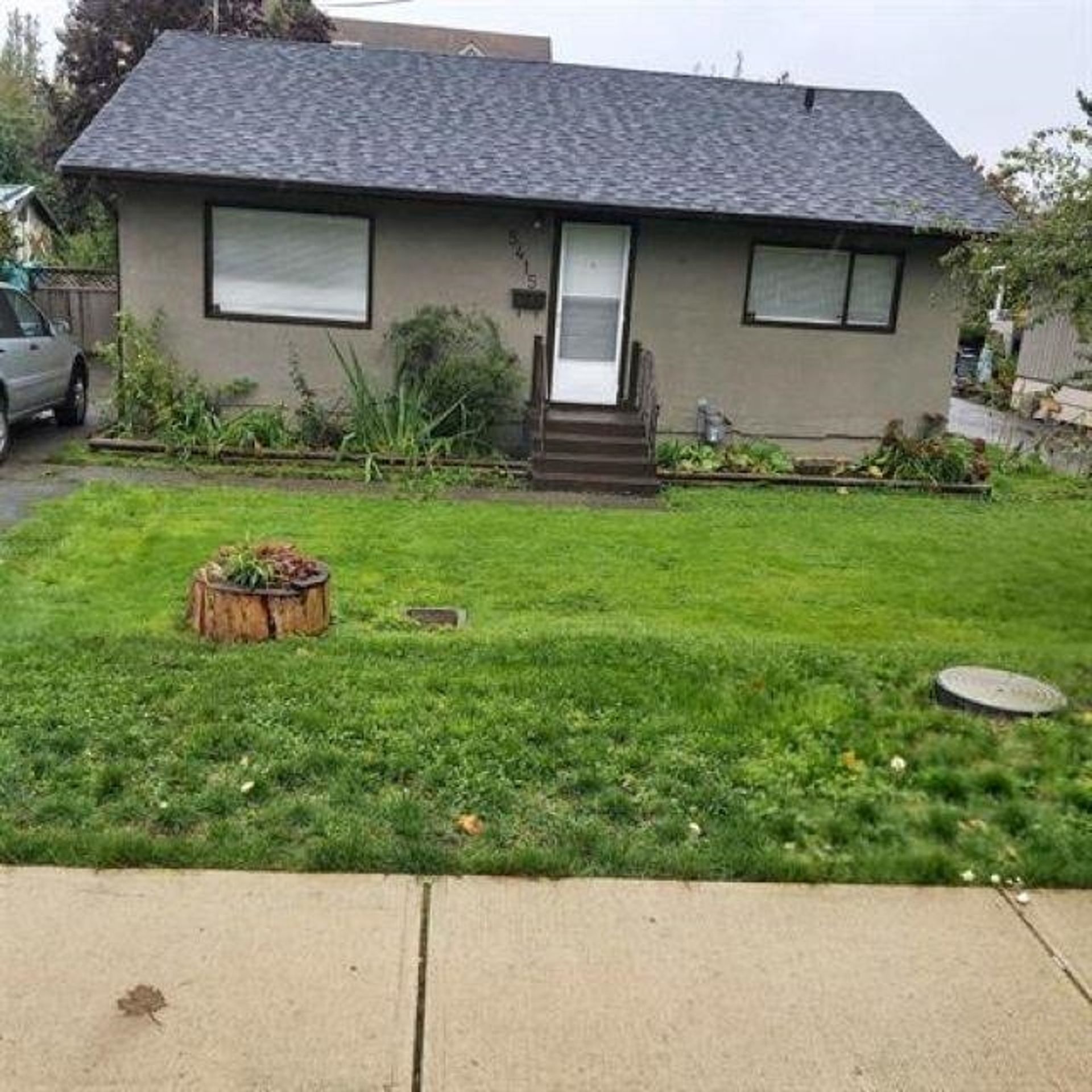7 Bedrooms
6 Bathrooms
Garage Triple, RV Access/Parking, Front Access, Parking
Garage Triple, RV Access/Parking, Front Access,
4,833 sqft
$2,698,800
About this House in Langley City
Gorgeous 10,202 sf lot w/Mountain & City views & side yard access to private south exposed yard w/room for pool & workshop. Stunning Quality Built by Noort - 4833 sf 2 level w/walkout bsmt, Triple garage +driveway parking for 8 - room for all vehicles & toys. Living & dining rms w/soaring ceiling & ledgestone fireplace w/doors to covered outdoor living area—perfect for year-round entertaining. Chef’s dream kitchen w/loads of cabinets, SS appliances, dual ovens, prep i…sland & a 2nd eat-up peninsula that flows into the fam/games rm w/wet bar. 4 large bedrms up - each w/an ensuite. Primary w/fireplace, walkin closet & spa-inspired ensuite w/heat floor, soaker tub, oversized shower & dual vanities. Bsmt offers office, playroom, large rec room & 3 bedrms— easy suites for mortgage helper & nanny
Listed by Royal LePage - Wolstencroft.
Gorgeous 10,202 sf lot w/Mountain & City views & side yard access to private south exposed yard w/room for pool & workshop. Stunning Quality Built by Noort - 4833 sf 2 level w/walkout bsmt, Triple garage +driveway parking for 8 - room for all vehicles & toys. Living & dining rms w/soaring ceiling & ledgestone fireplace w/doors to covered outdoor living area—perfect for year-round entertaining. Chef’s dream kitchen w/loads of cabinets, SS appliances, dual ovens, prep island & a 2nd eat-up peninsula that flows into the fam/games rm w/wet bar. 4 large bedrms up - each w/an ensuite. Primary w/fireplace, walkin closet & spa-inspired ensuite w/heat floor, soaker tub, oversized shower & dual vanities. Bsmt offers office, playroom, large rec room & 3 bedrms— easy suites for mortgage helper & nanny
Listed by Royal LePage - Wolstencroft.
 Brought to you by your friendly REALTORS® through the MLS® System, courtesy of Garry Wadhwa for your convenience.
Brought to you by your friendly REALTORS® through the MLS® System, courtesy of Garry Wadhwa for your convenience.
Disclaimer: This representation is based in whole or in part on data generated by the Chilliwack & District Real Estate Board, Fraser Valley Real Estate Board or Real Estate Board of Greater Vancouver which assumes no responsibility for its accuracy.
More Details
- MLS® R3054226
- Bedrooms 7
- Bathrooms 6
- Type House
- Square Feet 4,833 sqft
- Lot Size 10,202 sqft
- Frontage 75.13 ft
- Full Baths 4
- Half Baths 2
- Taxes $11903.34
- Parking Garage Triple, RV Access/Parking, Front Access,
- View Panoramic mtn & city lights
- Basement Full, Finished, Exterior Entry
- Storeys 2 storeys
- Year Built 2017
More About Langley City, Langley
lattitude: 49.08640813
longitude: -122.650018471
V3A 3J9



















































