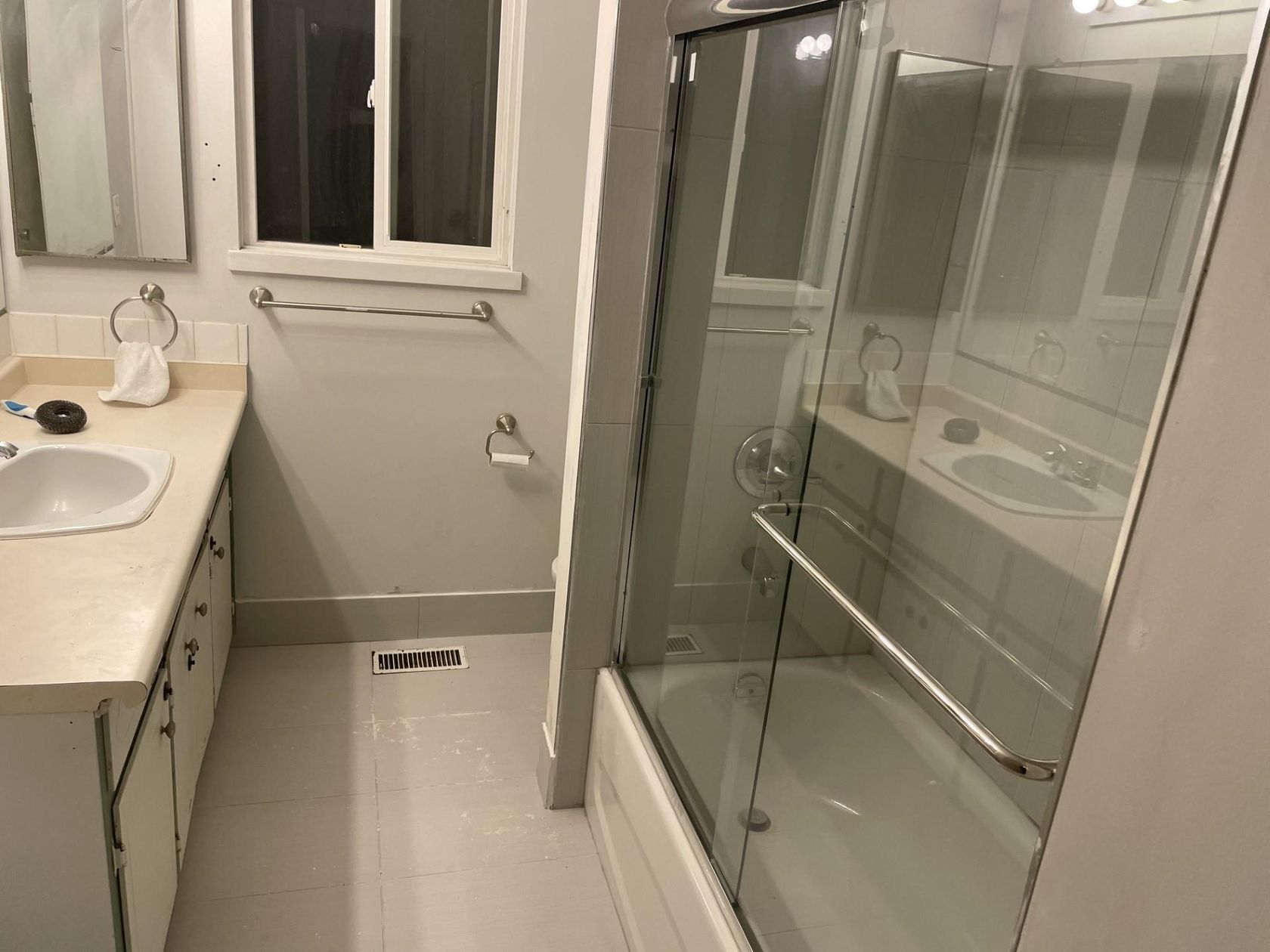5 Bedrooms
4 Bathrooms
Garage Single, Front Access (5) Parking
Garage Single, Front Access (5)
2,744 sqft
$1,188,800
About this House in Abbotsford West
The main floor offers a bright open-concept layout with a spacious kitchen featuring a large eat-up island, quartz countertops, ample cabinetry, stainless steel appliances, a 5-burner gas stove, and a built-in wall oven. The living and dining areas are ideal for entertaining, and open onto a deck and fenced backyard. This level also includes 3 bedrooms, including a primary suite with an updated ensuite, plus a stylish family bath. The lower level provides 1,350 sq. ft. of ful…ly renovated space—perfect for extended family or rental income. Highlights include a contemporary kitchen with a waterfall-edge quartz island, 5-burner gas stove, 2 updated bathrooms, and separate laundry. This property may qualify for rezoning from RS3-i to RS7 (buyer to verify with the city).
Listed by Royal LePage Little Oak Realty.
The main floor offers a bright open-concept layout with a spacious kitchen featuring a large eat-up island, quartz countertops, ample cabinetry, stainless steel appliances, a 5-burner gas stove, and a built-in wall oven. The living and dining areas are ideal for entertaining, and open onto a deck and fenced backyard. This level also includes 3 bedrooms, including a primary suite with an updated ensuite, plus a stylish family bath. The lower level provides 1,350 sq. ft. of fully renovated space—perfect for extended family or rental income. Highlights include a contemporary kitchen with a waterfall-edge quartz island, 5-burner gas stove, 2 updated bathrooms, and separate laundry. This property may qualify for rezoning from RS3-i to RS7 (buyer to verify with the city).
Listed by Royal LePage Little Oak Realty.
 Brought to you by your friendly REALTORS® through the MLS® System, courtesy of Garry Wadhwa for your convenience.
Brought to you by your friendly REALTORS® through the MLS® System, courtesy of Garry Wadhwa for your convenience.
Disclaimer: This representation is based in whole or in part on data generated by the Chilliwack & District Real Estate Board, Fraser Valley Real Estate Board or Real Estate Board of Greater Vancouver which assumes no responsibility for its accuracy.
More Details
- MLS® R3053985
- Bedrooms 5
- Bathrooms 4
- Type House
- Square Feet 2,744 sqft
- Lot Size 8,000 sqft
- Frontage 80.00 ft
- Full Baths 4
- Half Baths 0
- Taxes $5207.96
- Parking Garage Single, Front Access (5)
- Basement Finished
- Storeys 2 storeys
- Year Built 1969
- Style Rancher/Bungalow w/Bsmt.
More About Abbotsford West, Abbotsford
lattitude: 49.042854767
longitude: -122.330961142
V2T 3B4










































