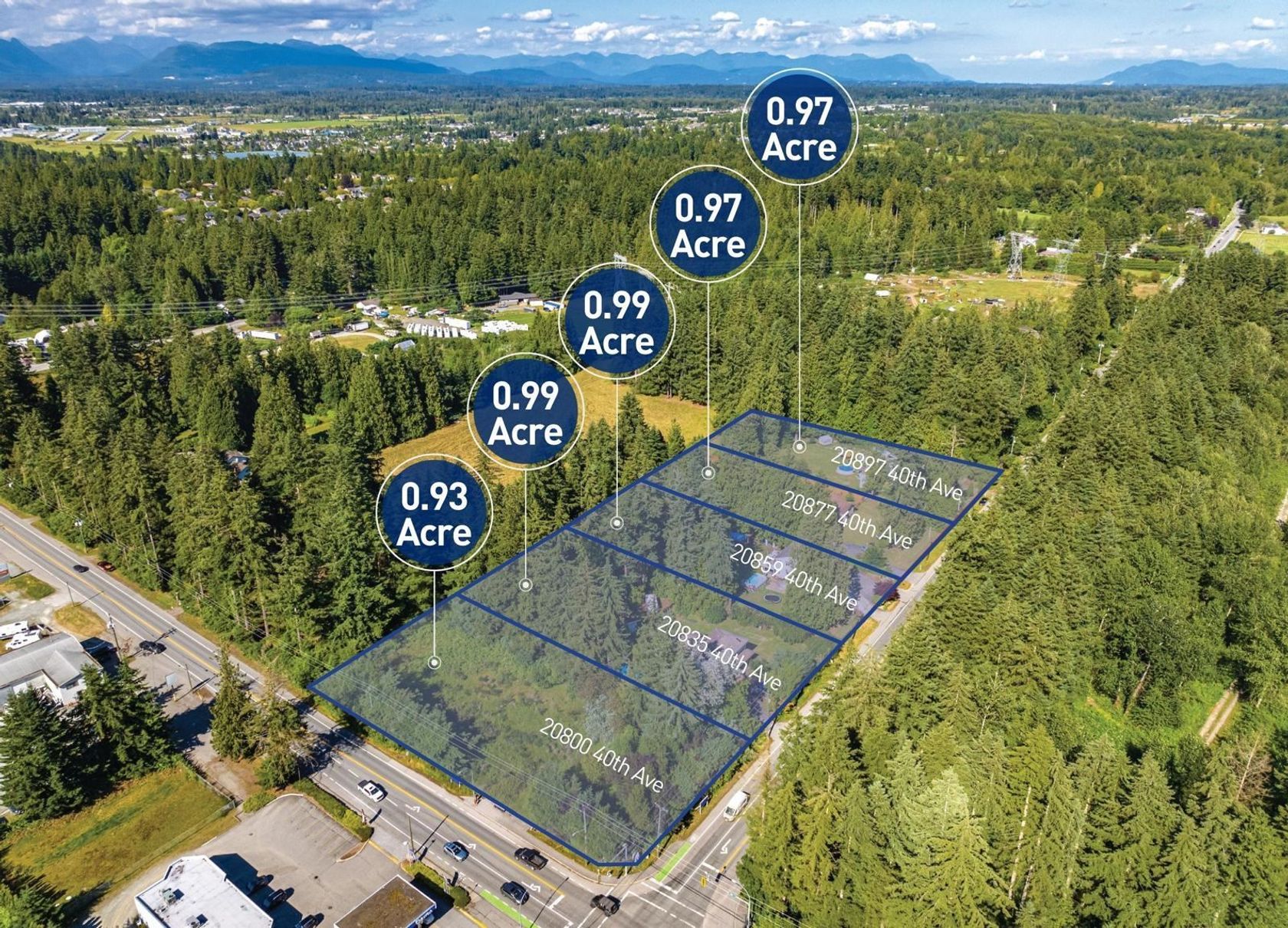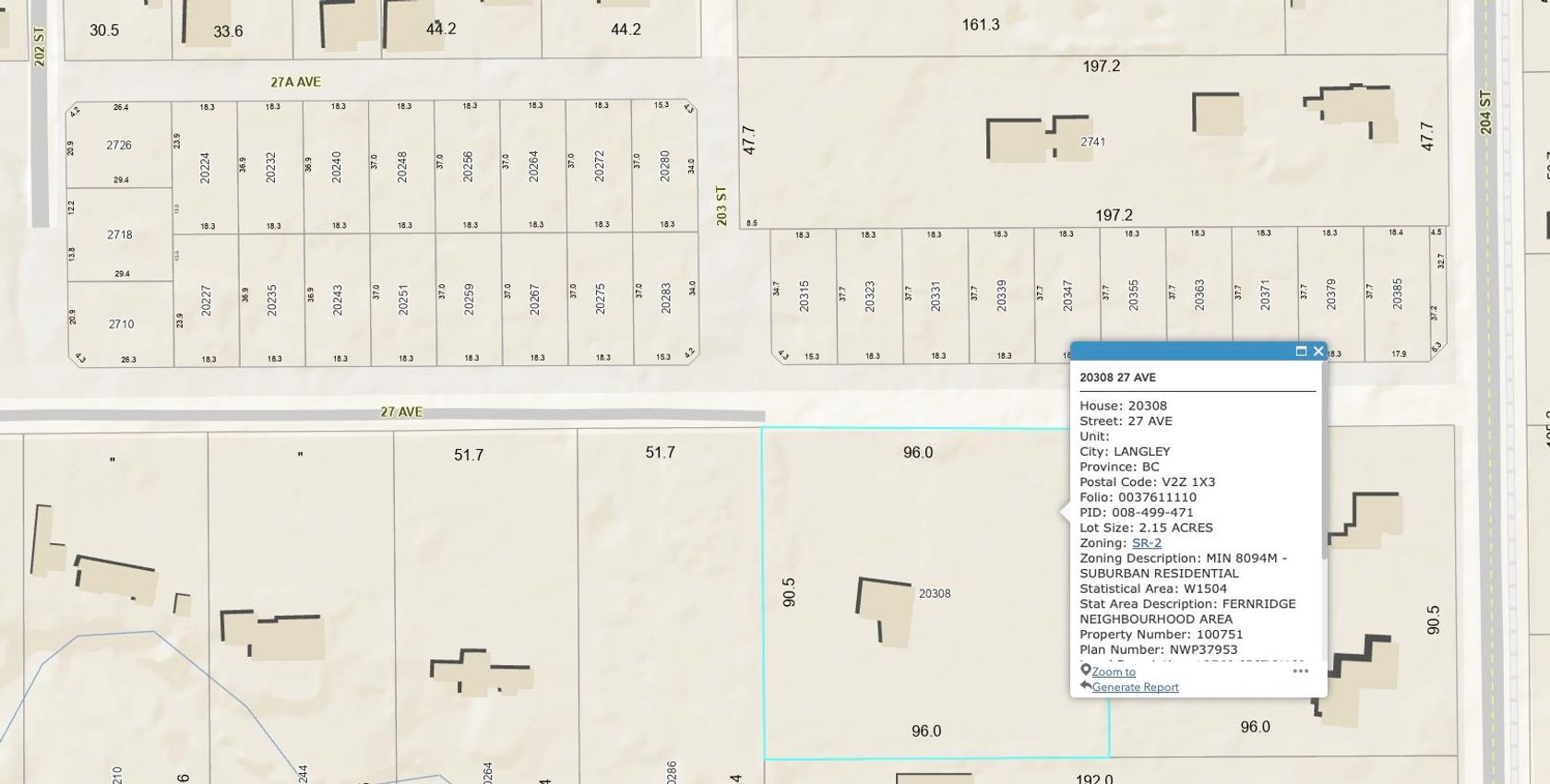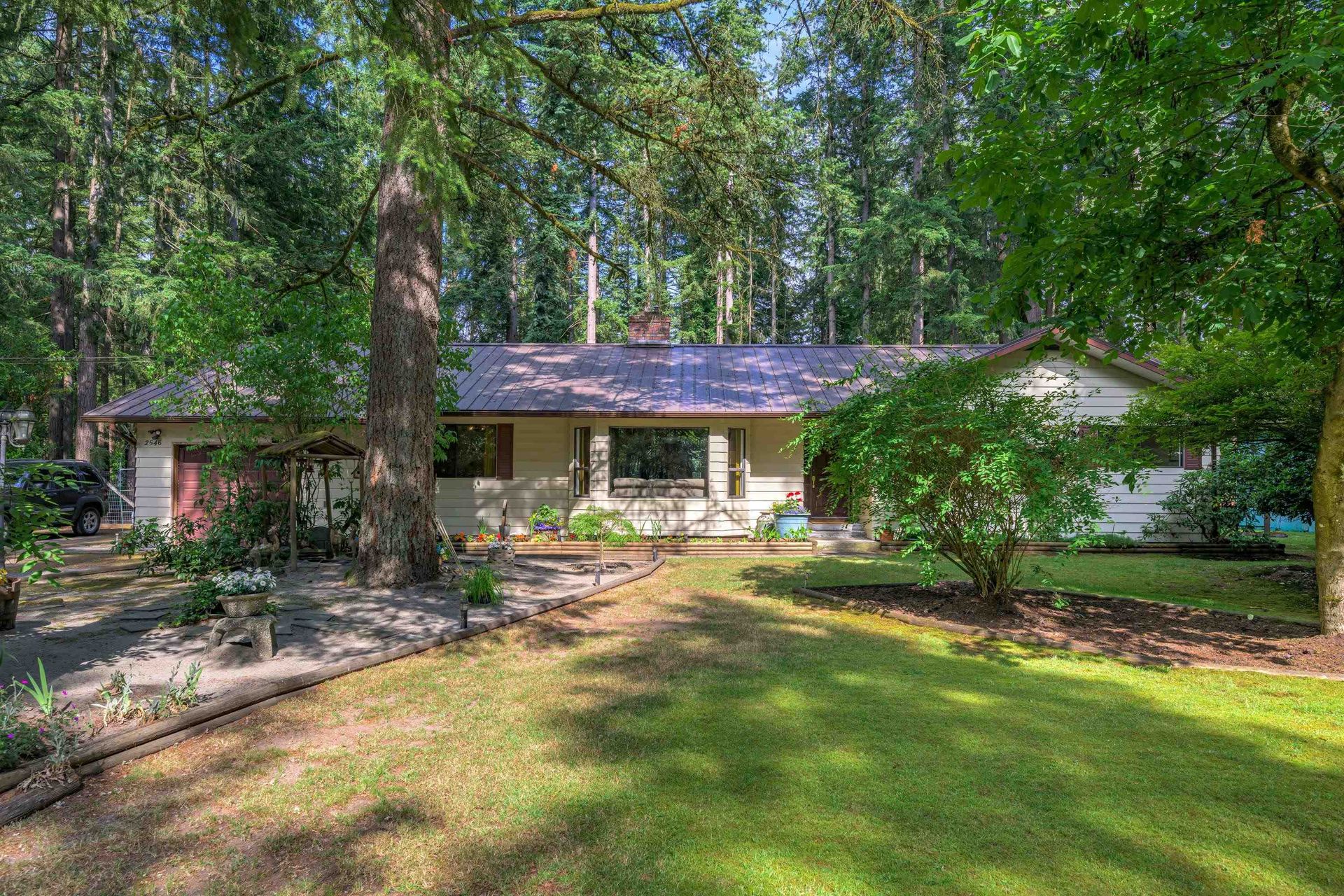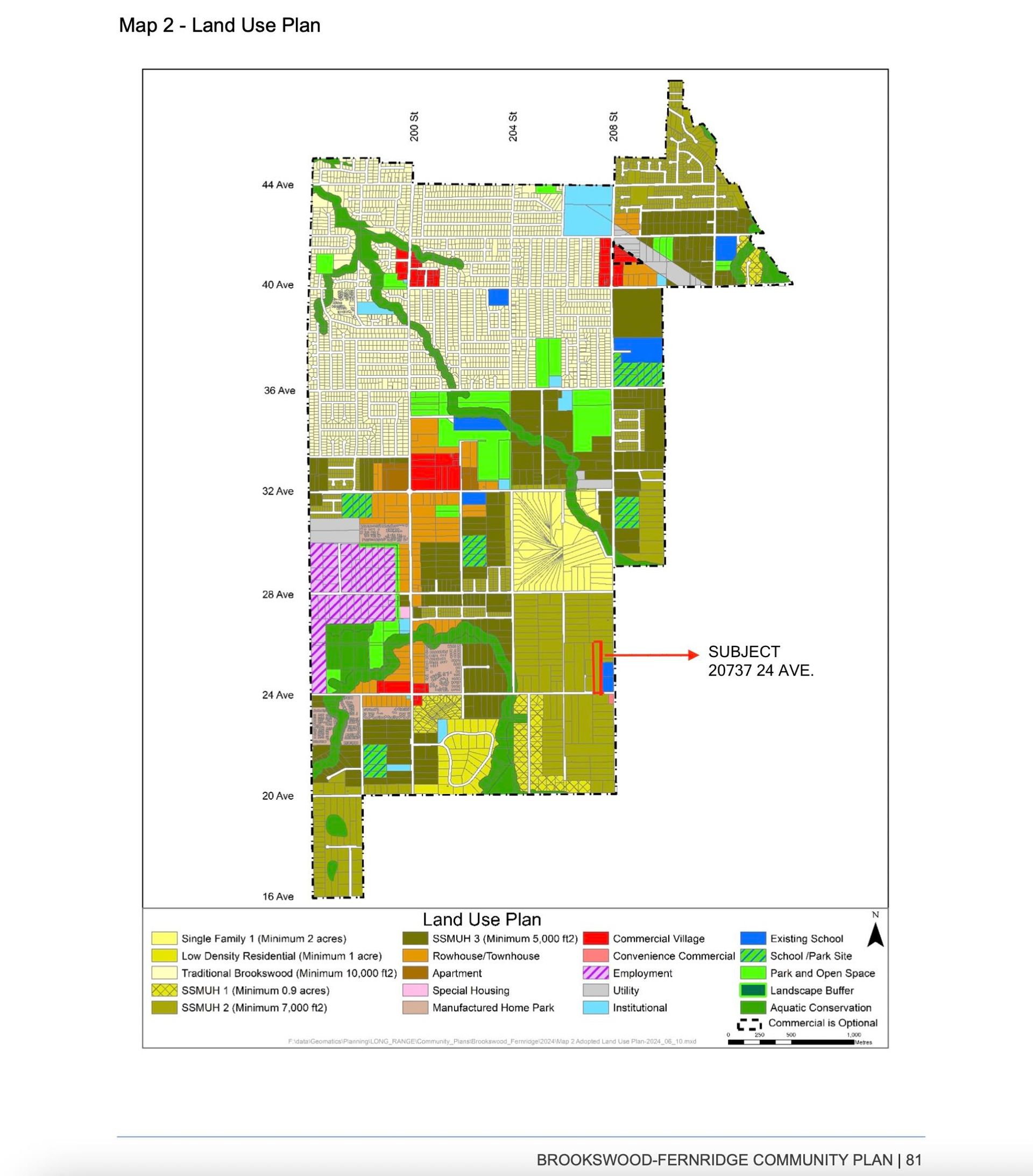5 Bedrooms
3 Bathrooms
Garage Double, Front Access (4) Parking
Garage Double, Front Access (4)
2,639 sqft
$1,499,000
About this House in Brookswood Langley
Nestled in a quiet cul-de-sac in one of Langley’s most desirable communities, this spacious 5-bedroom family home with a games room offers the perfect blend of comfort and quality. Built with solid 2x6 construction, it boasts numerous updates including new windows in 2017, on-demand hot water, and efficient radiant heating, updated kitchen with quartz counters, stainless appliances and gas range. The home is connected to city water while maintaining septic, providing fl…exibility and convenience. Outdoors, you’ll find a private, south-facing yard complete with a yard irrigation system, ideal for entertaining or quiet relaxation. Inside, the thoughtful layout is tailored for family living, with ample space to gather and grow. This is a true family home in a welcoming neighborhood.
Listed by RE/MAX Treeland Realty.
Nestled in a quiet cul-de-sac in one of Langley’s most desirable communities, this spacious 5-bedroom family home with a games room offers the perfect blend of comfort and quality. Built with solid 2x6 construction, it boasts numerous updates including new windows in 2017, on-demand hot water, and efficient radiant heating, updated kitchen with quartz counters, stainless appliances and gas range. The home is connected to city water while maintaining septic, providing flexibility and convenience. Outdoors, you’ll find a private, south-facing yard complete with a yard irrigation system, ideal for entertaining or quiet relaxation. Inside, the thoughtful layout is tailored for family living, with ample space to gather and grow. This is a true family home in a welcoming neighborhood.
Listed by RE/MAX Treeland Realty.
 Brought to you by your friendly REALTORS® through the MLS® System, courtesy of Garry Wadhwa for your convenience.
Brought to you by your friendly REALTORS® through the MLS® System, courtesy of Garry Wadhwa for your convenience.
Disclaimer: This representation is based in whole or in part on data generated by the Chilliwack & District Real Estate Board, Fraser Valley Real Estate Board or Real Estate Board of Greater Vancouver which assumes no responsibility for its accuracy.
More Details
- MLS® R3053340
- Bedrooms 5
- Bathrooms 3
- Type House
- Square Feet 2,639 sqft
- Lot Size 10,015 sqft
- Frontage 78.50 ft
- Full Baths 2
- Half Baths 1
- Taxes $5053.78
- Parking Garage Double, Front Access (4)
- Basement None
- Storeys 2 storeys
- Year Built 1987












