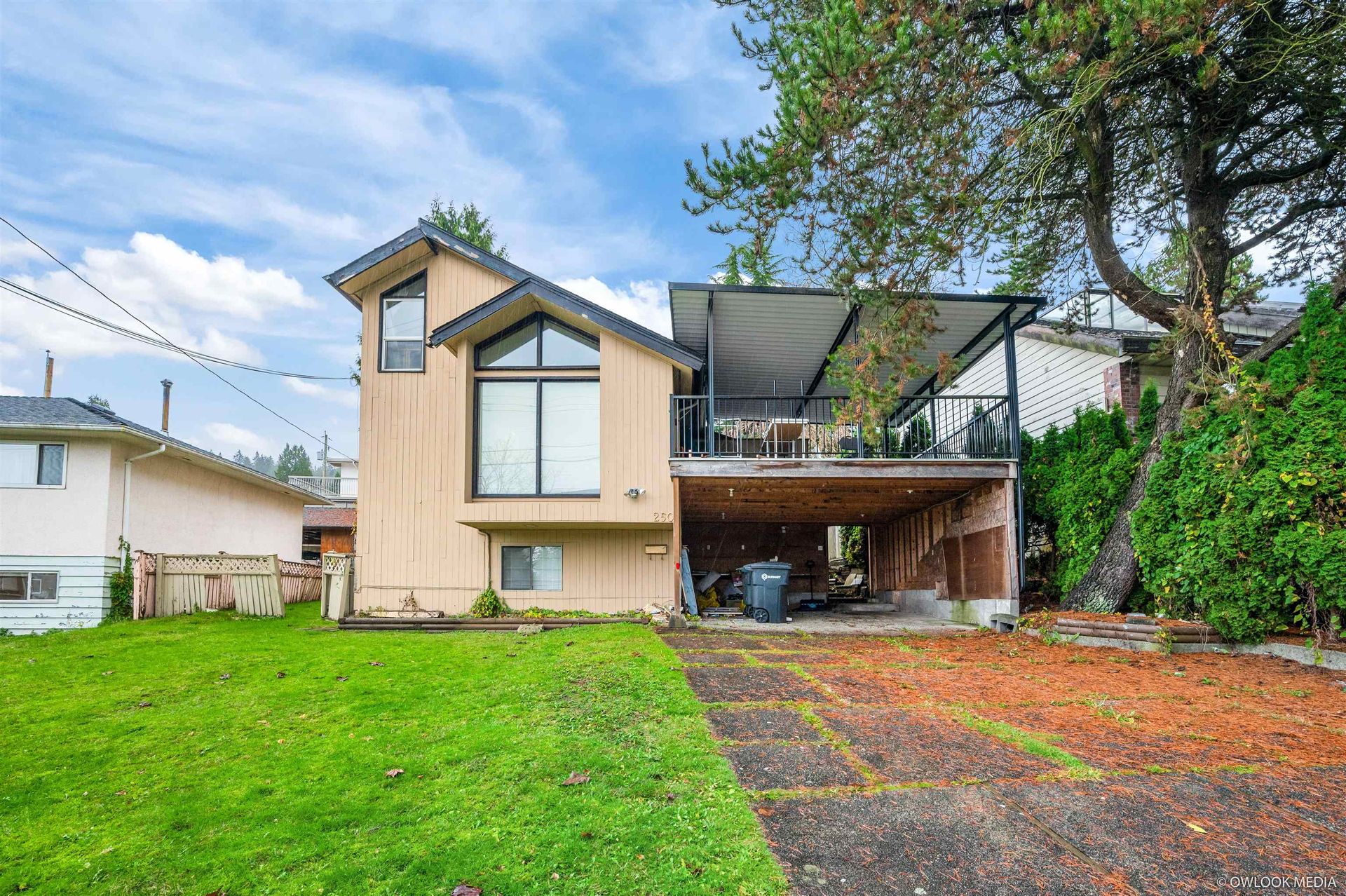4 Bedrooms
5 Bathrooms
Garage Double, Lane Access, Paver Block, Garage Parking
Garage Double, Lane Access, Paver Block, Garage
4,138 sqft
$3,299,900
About this House in Westridge BN
Elegance & quality in the heart of Westridge. Plenty of room to entertain on the expansive main floor, featuring custom cabinets in the kitchen, complete w/ Viking appliances, quartz counters & pot filler.. The kitchen overlooks the large dining room & family room with cozy gas fireplace. A separate Prep kitchen & bar area on main, makes entertaining easy ! The covered heated patio off the kitchen allows for year long enjoyment, complete w/ fireplace & built in kitchen. This …meticulously cared for home offers Radiant in floor heating & A/C. 4 generously sized bedrooms up, with 3 ensuites. The spacious primary suite comes complete with a walk-in closet, & grand ensuite w/ double sinks, freestanding tub. Flat fenced yard completes this home w/ double garage & driveway for multiple vehicles.
Listed by Oakwyn Realty Ltd..
Elegance & quality in the heart of Westridge. Plenty of room to entertain on the expansive main floor, featuring custom cabinets in the kitchen, complete w/ Viking appliances, quartz counters & pot filler.. The kitchen overlooks the large dining room & family room with cozy gas fireplace. A separate Prep kitchen & bar area on main, makes entertaining easy ! The covered heated patio off the kitchen allows for year long enjoyment, complete w/ fireplace & built in kitchen. This meticulously cared for home offers Radiant in floor heating & A/C. 4 generously sized bedrooms up, with 3 ensuites. The spacious primary suite comes complete with a walk-in closet, & grand ensuite w/ double sinks, freestanding tub. Flat fenced yard completes this home w/ double garage & driveway for multiple vehicles.
Listed by Oakwyn Realty Ltd..
 Brought to you by your friendly REALTORS® through the MLS® System, courtesy of Garry Wadhwa for your convenience.
Brought to you by your friendly REALTORS® through the MLS® System, courtesy of Garry Wadhwa for your convenience.
Disclaimer: This representation is based in whole or in part on data generated by the Chilliwack & District Real Estate Board, Fraser Valley Real Estate Board or Real Estate Board of Greater Vancouver which assumes no responsibility for its accuracy.
More Details
- MLS® R3052900
- Bedrooms 4
- Bathrooms 5
- Type House
- Square Feet 4,138 sqft
- Lot Size 7,208 sqft
- Frontage 50.30 ft
- Full Baths 4
- Half Baths 1
- Taxes $8640.55
- Parking Garage Double, Lane Access, Paver Block, Garage
- View Mountain views from top floor
- Basement Finished
- Storeys 2 storeys
- Year Built 2011
More About Westridge BN, Burnaby North
lattitude: 49.281272075
longitude: -122.950265328
V5A 4V3


















































