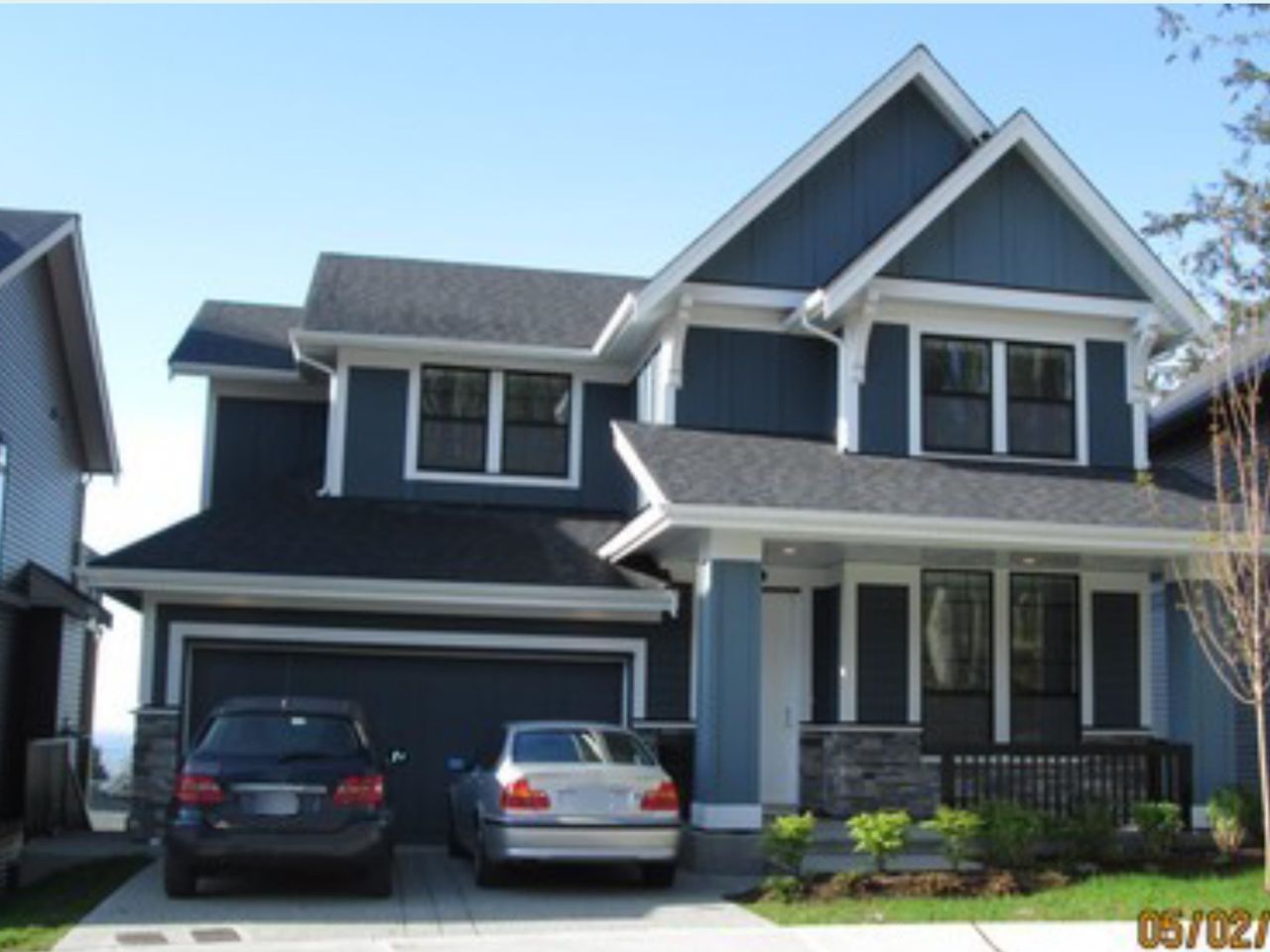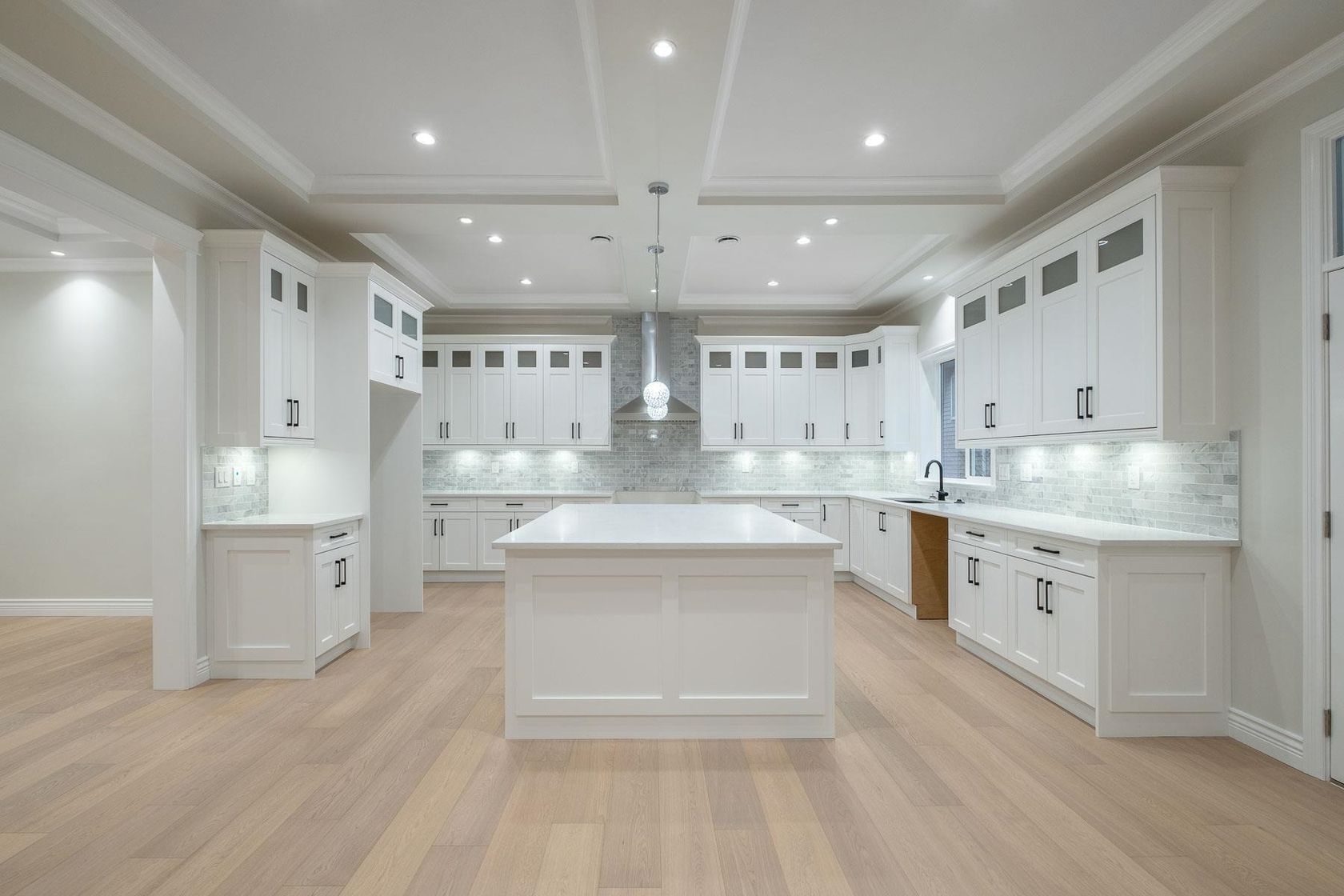7 Bedrooms
4 Bathrooms
Garage Double, Open, Front Access, Concrete, Gar Parking
Garage Double, Open, Front Access, Concrete, Gar
3,508 sqft
$1,929,000
About this House in Burke Mountain
Beautifully situated in a quiet cul-de-sac beside a tranquil pond, this 3,508 sq ft Foxridge home offers 2 levels plus a walkout basement with a 2-bedroom legal suite. The main floor features 10 ft ceilings, a gourmet kitchen with granite counters, stainless steel appliances, a WOK kitchen, and access to a covered patio with views. Upstairs boasts 4 spacious bedrooms, including a vaulted-ceiling primary suite with a walk-in closet, spa-inspired ensuite, and 180° southern vie…ws. Downstairs includes a legal suite plus an extra bedroom for upstairs use. Set on a professionally landscaped, sunny, fenced lot, this is Burke Mountain living at its finest.
Listed by Royal LePage - Wolstencroft.
Beautifully situated in a quiet cul-de-sac beside a tranquil pond, this 3,508 sq ft Foxridge home offers 2 levels plus a walkout basement with a 2-bedroom legal suite. The main floor features 10 ft ceilings, a gourmet kitchen with granite counters, stainless steel appliances, a WOK kitchen, and access to a covered patio with views. Upstairs boasts 4 spacious bedrooms, including a vaulted-ceiling primary suite with a walk-in closet, spa-inspired ensuite, and 180° southern views. Downstairs includes a legal suite plus an extra bedroom for upstairs use. Set on a professionally landscaped, sunny, fenced lot, this is Burke Mountain living at its finest.
Listed by Royal LePage - Wolstencroft.
 Brought to you by your friendly REALTORS® through the MLS® System, courtesy of Garry Wadhwa for your convenience.
Brought to you by your friendly REALTORS® through the MLS® System, courtesy of Garry Wadhwa for your convenience.
Disclaimer: This representation is based in whole or in part on data generated by the Chilliwack & District Real Estate Board, Fraser Valley Real Estate Board or Real Estate Board of Greater Vancouver which assumes no responsibility for its accuracy.
More Details
- MLS® R3052123
- Bedrooms 7
- Bathrooms 4
- Type House
- Square Feet 3,508 sqft
- Lot Size 4,642 sqft
- Frontage 41.00 ft
- Full Baths 3
- Half Baths 1
- Taxes $6133.88
- Parking Garage Double, Open, Front Access, Concrete, Gar
- View Sweeping valley views
- Basement Finished, Exterior Entry
- Storeys 2 storeys
- Year Built 2011















































