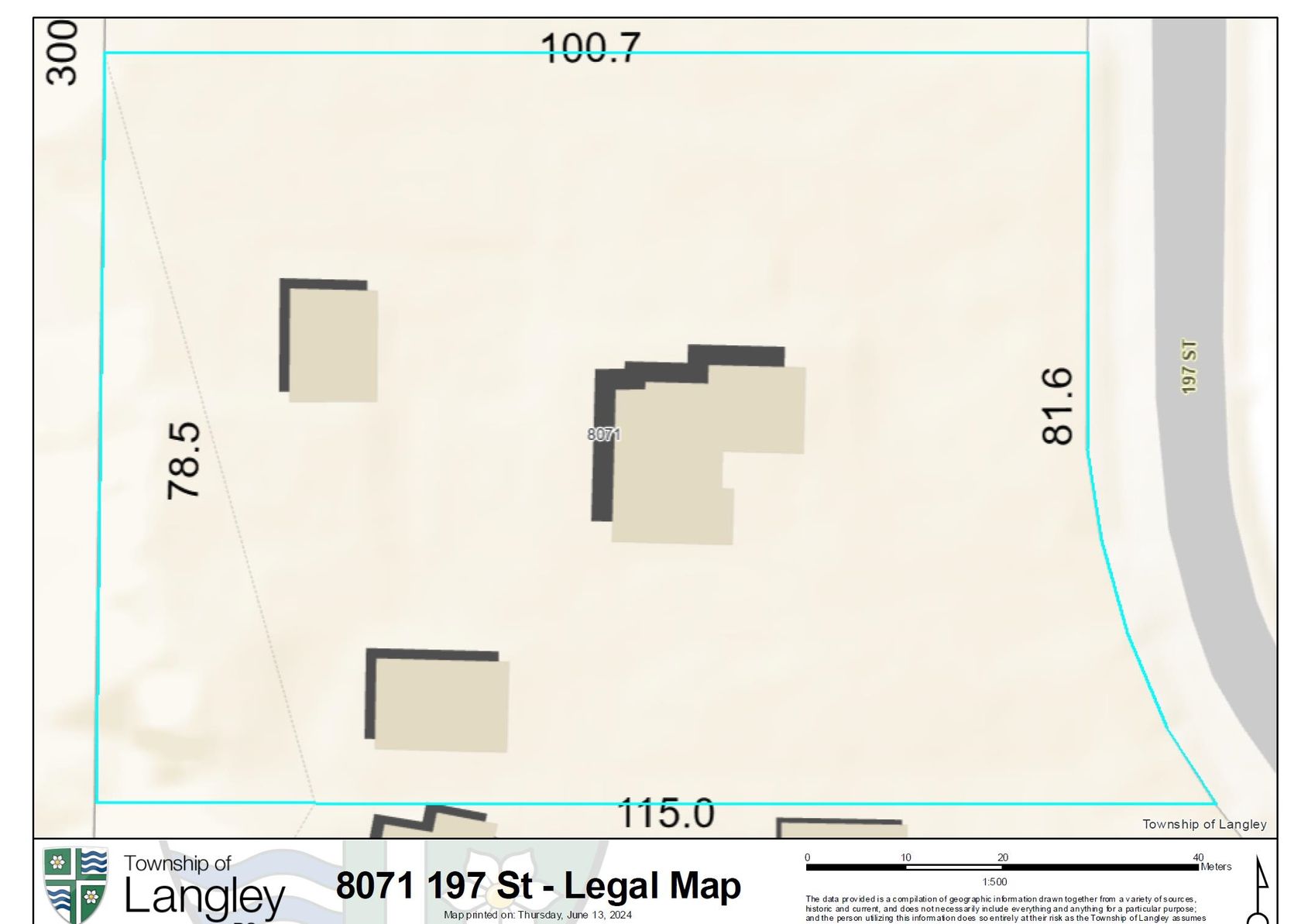6 Bedrooms
5 Bathrooms
Additional Parking, Garage Double, Open, Front A Parking
Additional Parking, Garage Double, Open, Front A
3,559 sqft
$1,649,000
About this House in Willoughby Heights
Well-maintained 6 bed, 5 bath home in desirable Willoughby Heights with over 3,500 sq.ft. Bright open-concept main floor, gourmet kitchen with granite counters & SS appliances, spacious living room with gas fireplace, hardwood floors. Primary with walk-in closet & spa-like ensuite. Fully finished basement with rec room & extra bedroom. Private fenced backyard. Close to schools, parks, shopping & Hwy 1. 3D:https://my.matterportvr.cn/show/?m=xs9yCEgzeve
Listed by Dracco Pacific Realty.
Well-maintained 6 bed, 5 bath home in desirable Willoughby Heights with over 3,500 sq.ft. Bright open-concept main floor, gourmet kitchen with granite counters & SS appliances, spacious living room with gas fireplace, hardwood floors. Primary with walk-in closet & spa-like ensuite. Fully finished basement with rec room & extra bedroom. Private fenced backyard. Close to schools, parks, shopping & Hwy 1. 3D:https://my.matterportvr.cn/show/?m=xs9yCEgzeve
Listed by Dracco Pacific Realty.
 Brought to you by your friendly REALTORS® through the MLS® System, courtesy of Garry Wadhwa for your convenience.
Brought to you by your friendly REALTORS® through the MLS® System, courtesy of Garry Wadhwa for your convenience.
Disclaimer: This representation is based in whole or in part on data generated by the Chilliwack & District Real Estate Board, Fraser Valley Real Estate Board or Real Estate Board of Greater Vancouver which assumes no responsibility for its accuracy.
More Details
- MLS® R3052083
- Bedrooms 6
- Bathrooms 5
- Type House
- Square Feet 3,559 sqft
- Lot Size 3,446 sqft
- Frontage 36.00 ft
- Full Baths 4
- Half Baths 1
- Taxes $5770.51
- Parking Additional Parking, Garage Double, Open, Front A
- Basement Full, Exterior Entry
- Storeys 2 storeys
- Year Built 2009
More About Willoughby Heights, Langley
lattitude: 49.135004954
longitude: -122.671867
V2Y 1R9











