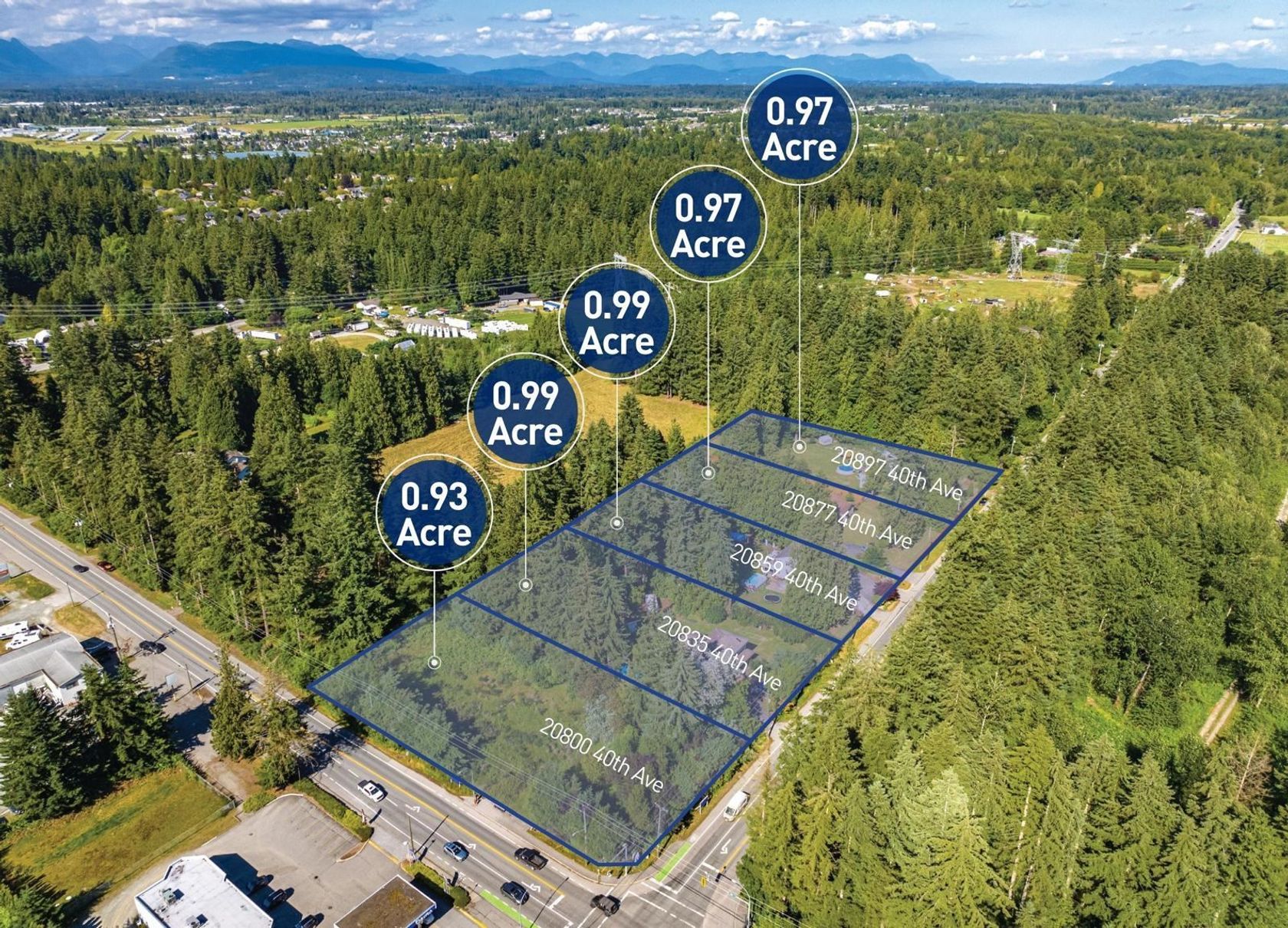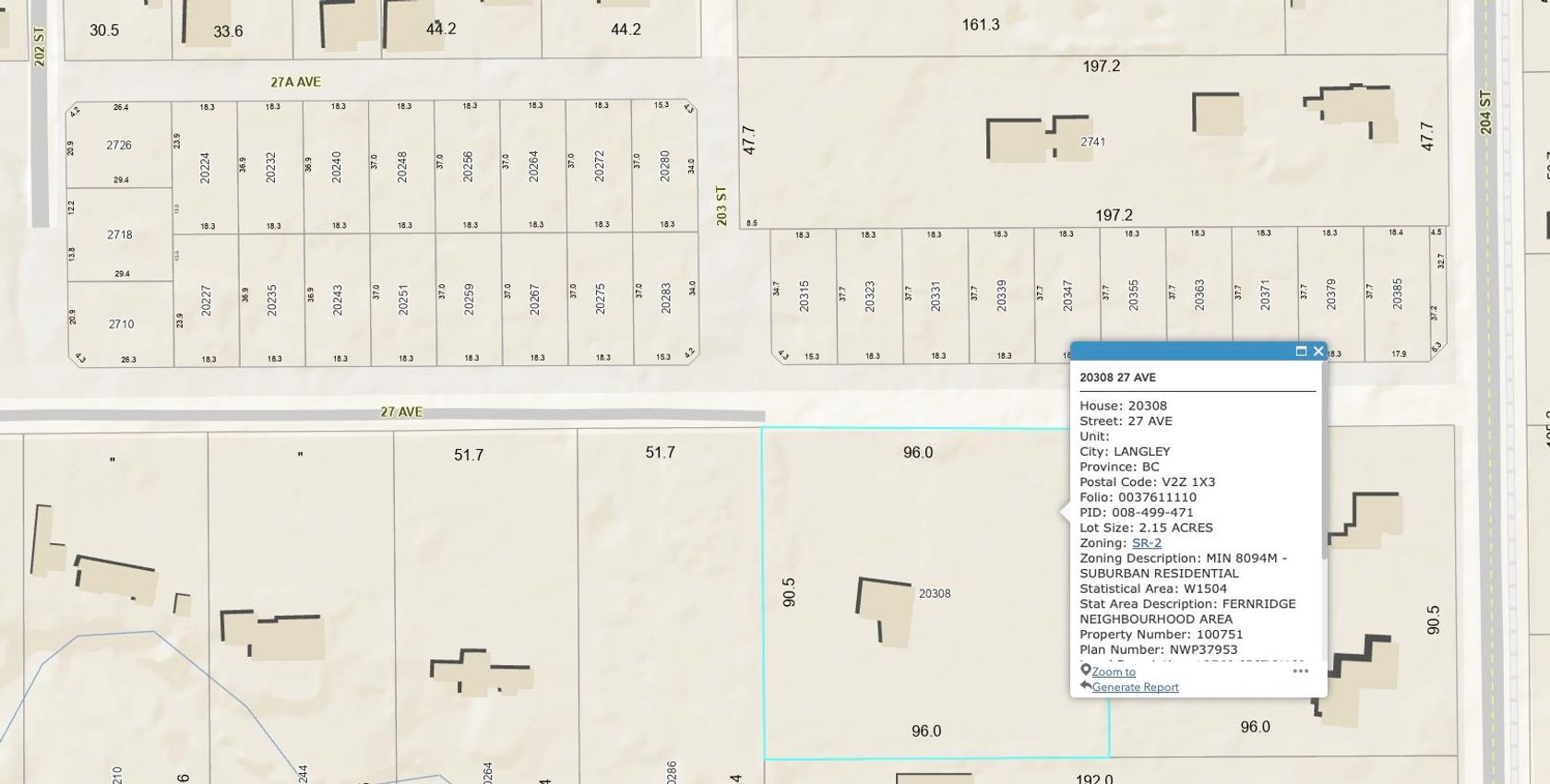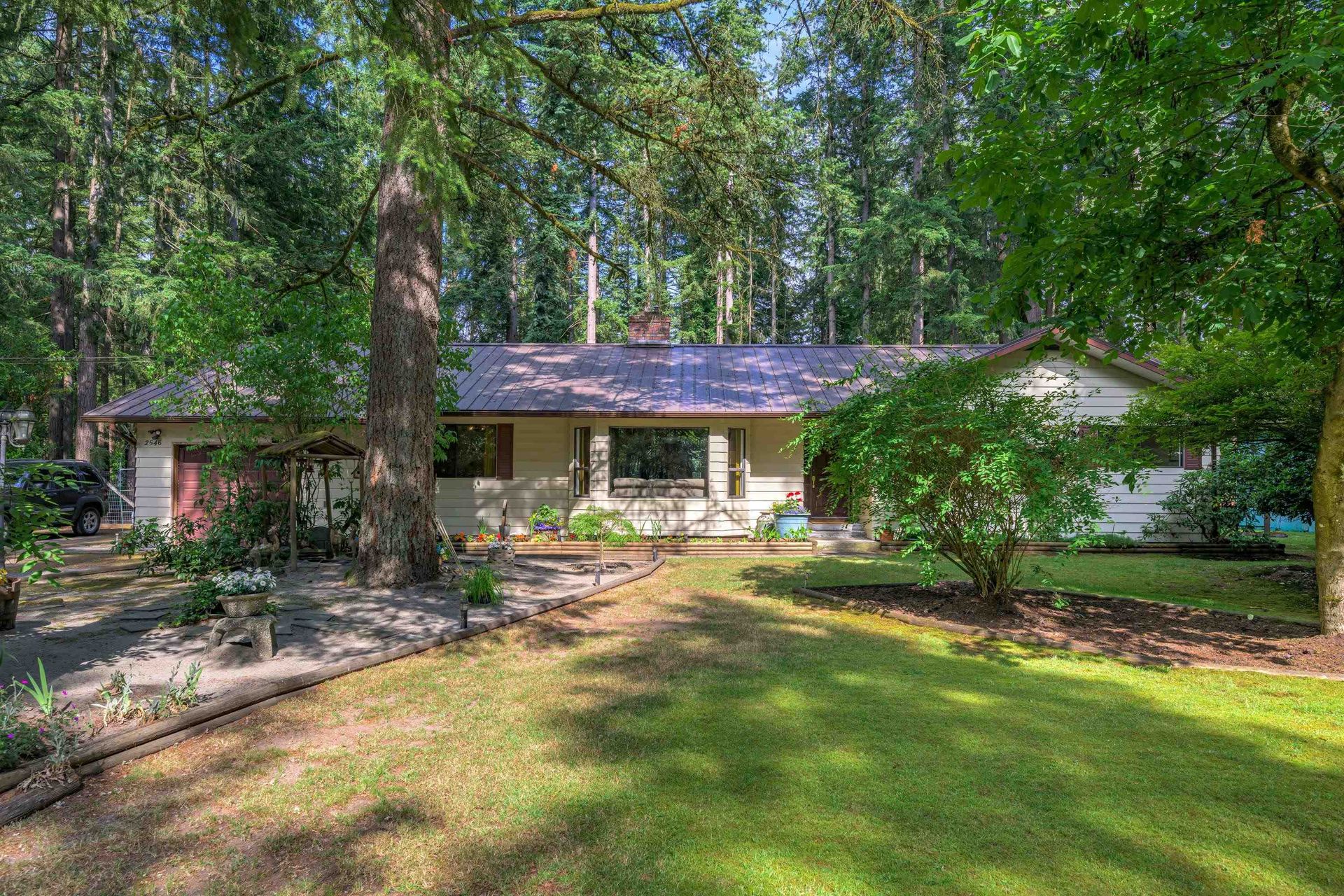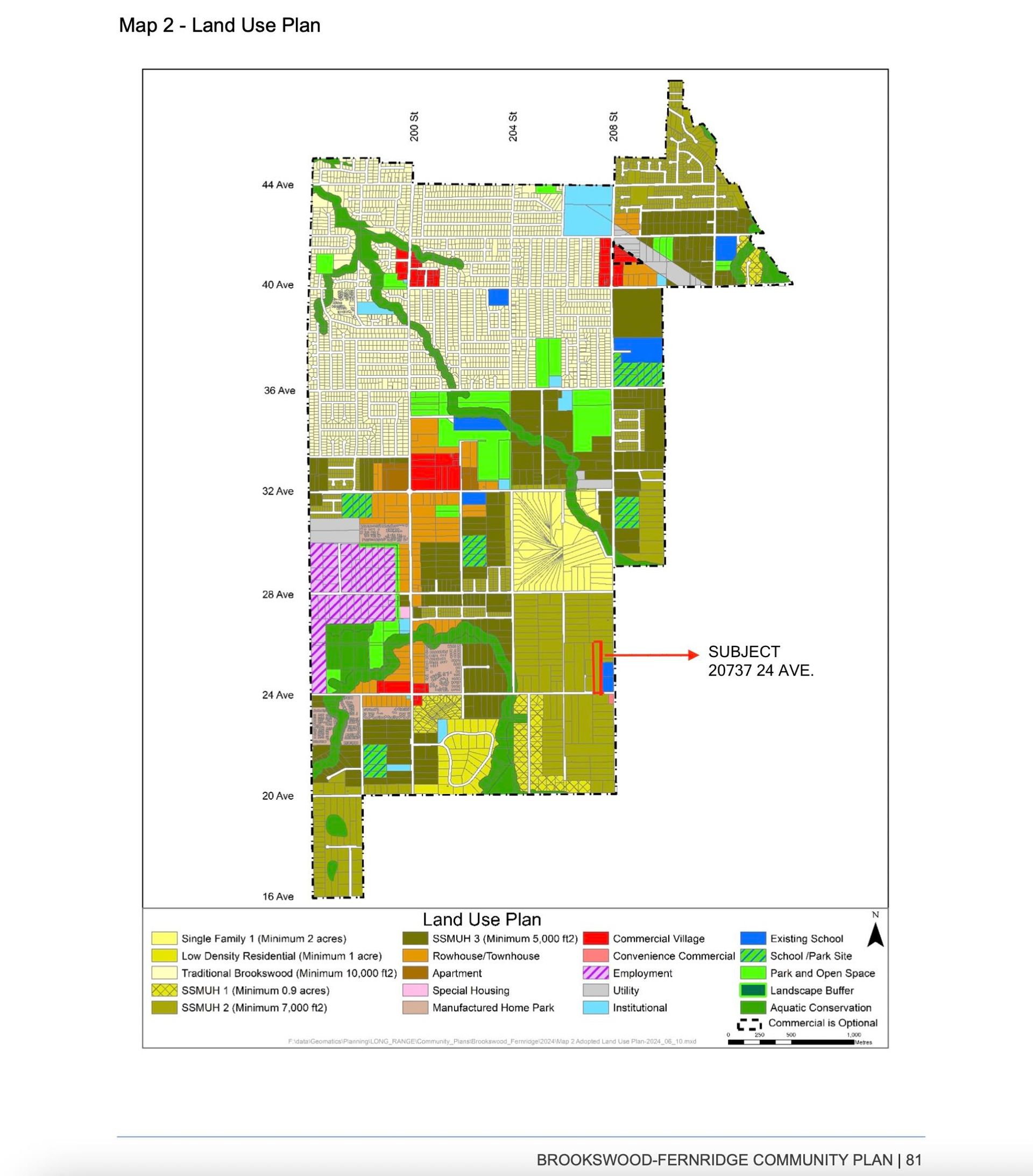6 Bedrooms
7 Bathrooms
Garage Double, Front Access, Concrete (4) Parking
Garage Double, Front Access, Concrete (4)
4,670 sqft
$2,650,000
About this House in Brookswood Langley
Welcome to this custom-built Brookswood estate by Meseca Developments, where timeless architecture meets modern sophistication. Set on a private, tree-lined street, the 4,670 sq. ft. home offers 6 bedrooms and 7 bathrooms across 3 levels. Oversized sliding doors extend living space to a covered patio for seamless indoor–outdoor flow. 10’ ceilings, expansive windows, and wide-plank hardwood create an open, light-filled atmosphere. The chef’s kitchen features Bert…azzoni appliances, quartz counters, custom cabinetry, an oversized island, and a prep kitchen with premium fixtures. Upstairs offers 4 bedrooms w/ensuites, including a spa-inspired primary retreat. The lower level features a rec room and 2-bed legal suite, while smart wiring and EV rough-in complete this rare Brookswood opportunity.
Listed by Oakwyn Realty Ltd..
Welcome to this custom-built Brookswood estate by Meseca Developments, where timeless architecture meets modern sophistication. Set on a private, tree-lined street, the 4,670 sq. ft. home offers 6 bedrooms and 7 bathrooms across 3 levels. Oversized sliding doors extend living space to a covered patio for seamless indoor–outdoor flow. 10’ ceilings, expansive windows, and wide-plank hardwood create an open, light-filled atmosphere. The chef’s kitchen features Bertazzoni appliances, quartz counters, custom cabinetry, an oversized island, and a prep kitchen with premium fixtures. Upstairs offers 4 bedrooms w/ensuites, including a spa-inspired primary retreat. The lower level features a rec room and 2-bed legal suite, while smart wiring and EV rough-in complete this rare Brookswood opportunity.
Listed by Oakwyn Realty Ltd..
 Brought to you by your friendly REALTORS® through the MLS® System, courtesy of Garry Wadhwa for your convenience.
Brought to you by your friendly REALTORS® through the MLS® System, courtesy of Garry Wadhwa for your convenience.
Disclaimer: This representation is based in whole or in part on data generated by the Chilliwack & District Real Estate Board, Fraser Valley Real Estate Board or Real Estate Board of Greater Vancouver which assumes no responsibility for its accuracy.
More Details
- MLS® R3051819
- Bedrooms 6
- Bathrooms 7
- Type House
- Square Feet 4,670 sqft
- Lot Size 8,696 sqft
- Frontage 66.00 ft
- Full Baths 5
- Half Baths 2
- Taxes $2025
- Parking Garage Double, Front Access, Concrete (4)
- Basement Full
- Storeys 2 storeys
- Year Built 2025



















































