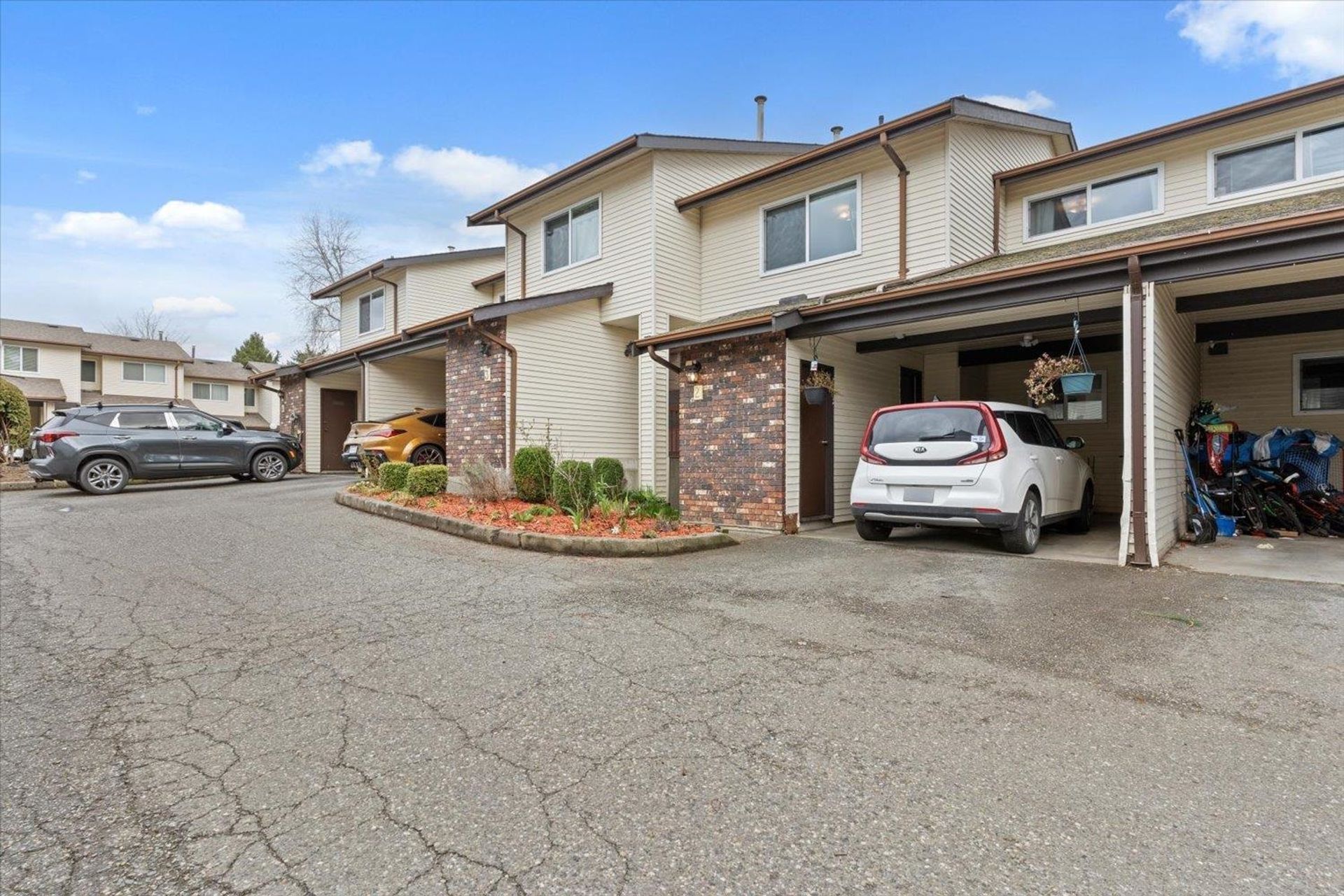4 Bedrooms
3 Bathrooms
Garage Double, Asphalt (3) Parking
Garage Double, Asphalt (3)
3,022 sqft
$938,000
About this Townhome in Central Abbotsford
Welcome to Still Creek! Rarely available and once the original show home, this end-unit TH sits on the largest lot in the complex. With over 3,000 sq.ft., 4 bdrms and 3 baths, there’s space for the whole family. The main floor offers a spacious living/dining area, full bath, primary suite with ensuite + W/I closet, 2 extra bdrms & a functional kitchen with S/S appliances open to the family room and cozy gas FP. Enjoy a private balcony and low-maintenance patio—ideal f…or relaxing or entertaining. The lower level features a 4th bdrm and flexible space for guests, hobbies, or a media room. Tons of storage! Dbl garage, visitor parking, and a well-kept, family-friendly community close to schools, parks, shopping, and transit. Easy highway access—move-in ready!
Listed by RE/MAX Nyda Realty Inc..
Welcome to Still Creek! Rarely available and once the original show home, this end-unit TH sits on the largest lot in the complex. With over 3,000 sq.ft., 4 bdrms and 3 baths, there’s space for the whole family. The main floor offers a spacious living/dining area, full bath, primary suite with ensuite + W/I closet, 2 extra bdrms & a functional kitchen with S/S appliances open to the family room and cozy gas FP. Enjoy a private balcony and low-maintenance patio—ideal for relaxing or entertaining. The lower level features a 4th bdrm and flexible space for guests, hobbies, or a media room. Tons of storage! Dbl garage, visitor parking, and a well-kept, family-friendly community close to schools, parks, shopping, and transit. Easy highway access—move-in ready!
Listed by RE/MAX Nyda Realty Inc..
 Brought to you by your friendly REALTORS® through the MLS® System, courtesy of Garry Wadhwa for your convenience.
Brought to you by your friendly REALTORS® through the MLS® System, courtesy of Garry Wadhwa for your convenience.
Disclaimer: This representation is based in whole or in part on data generated by the Chilliwack & District Real Estate Board, Fraser Valley Real Estate Board or Real Estate Board of Greater Vancouver which assumes no responsibility for its accuracy.
More Details
- MLS® R3051312
- Bedrooms 4
- Bathrooms 3
- Type Townhome
- Building 34250 Hazelwood Avenue, Abbotsford
- Square Feet 3,022 sqft
- Full Baths 3
- Half Baths 0
- Taxes $3020.99
- Maintenance $655.50
- Parking Garage Double, Asphalt (3)
- Basement Full
- Storeys 2 storeys
- Year Built 1994
- Style Rancher/Bungalow w/Bsmt.
More About Central Abbotsford, Abbotsford
lattitude: 49.062637559
longitude: -122.2753162
V2S 7L4



















































