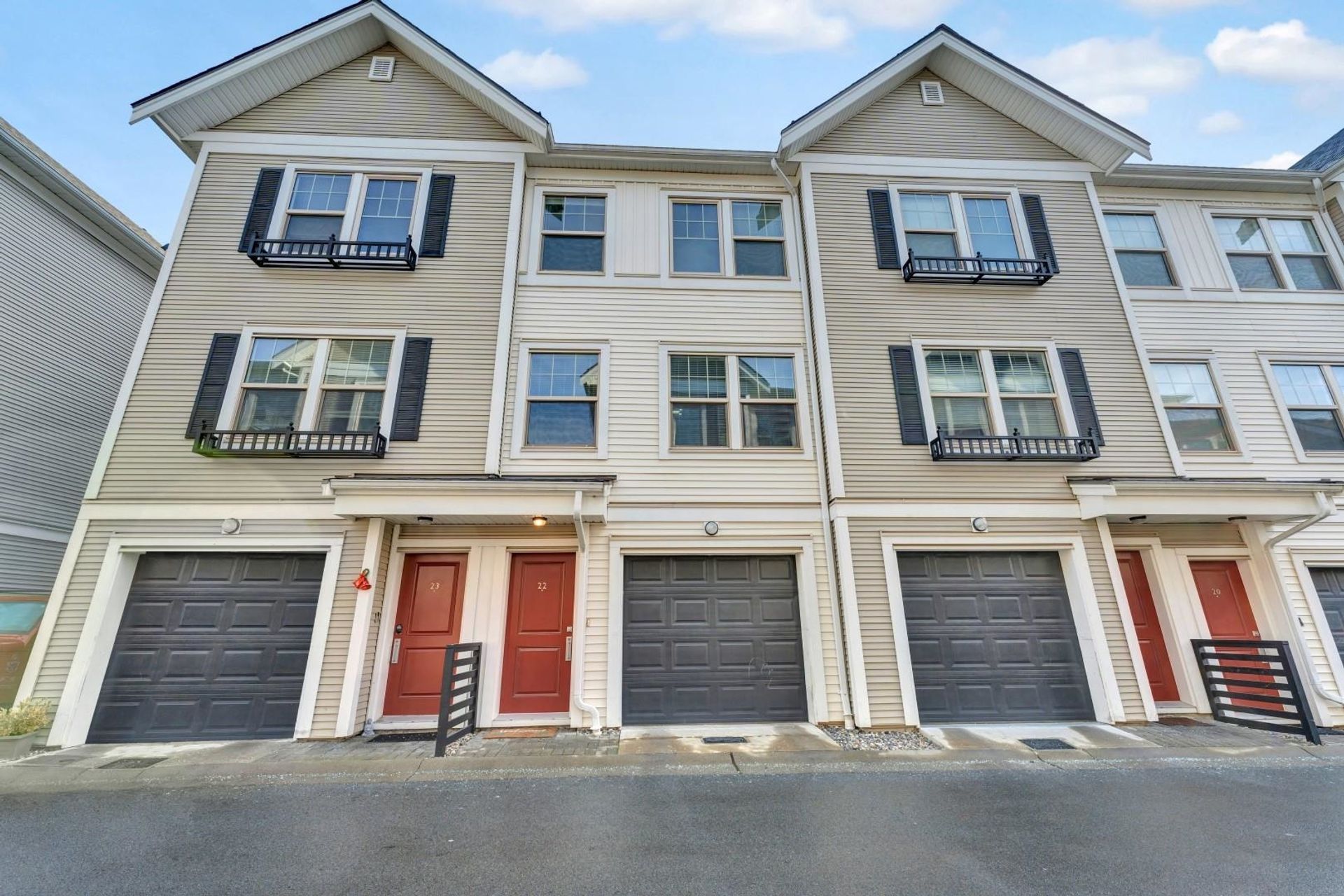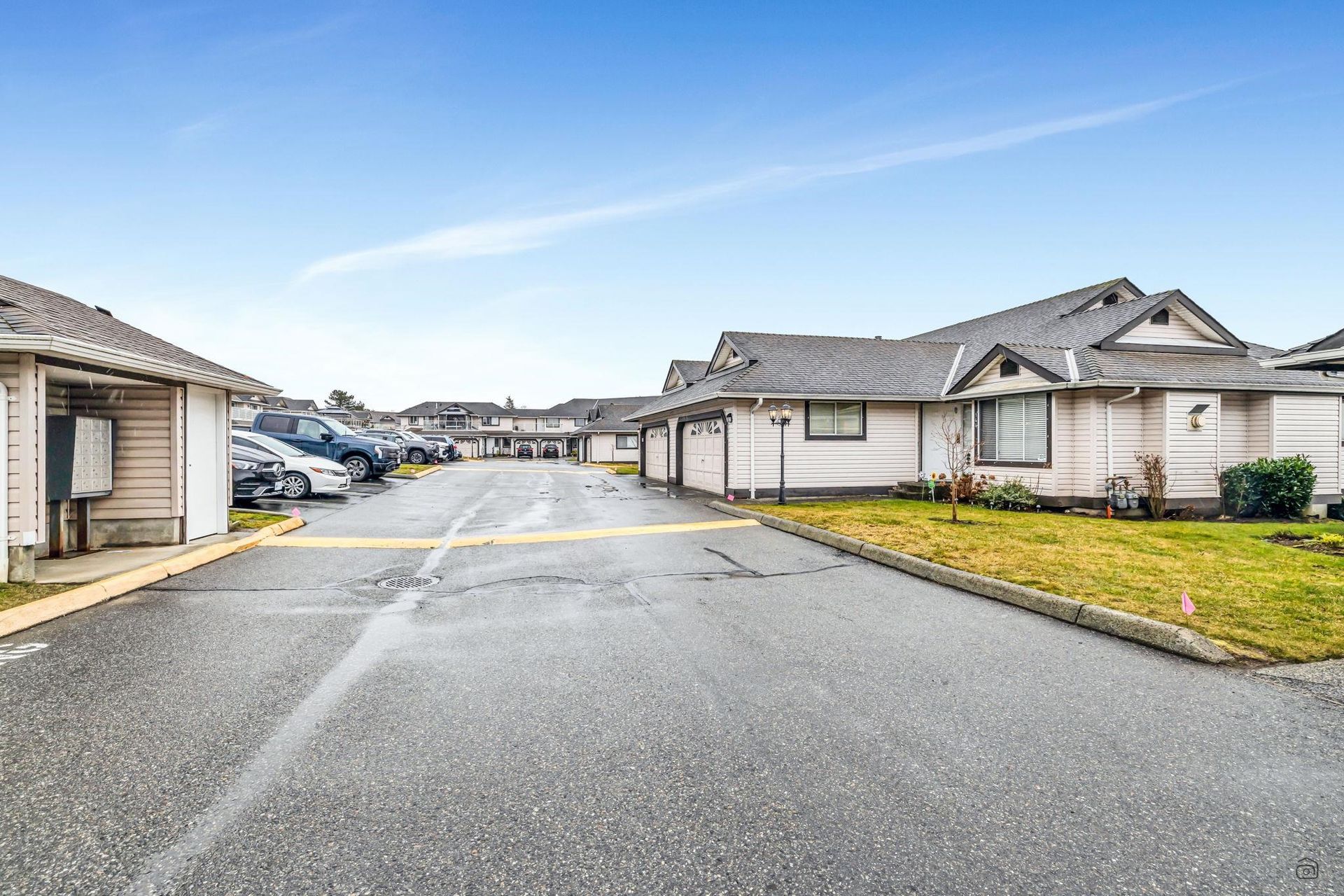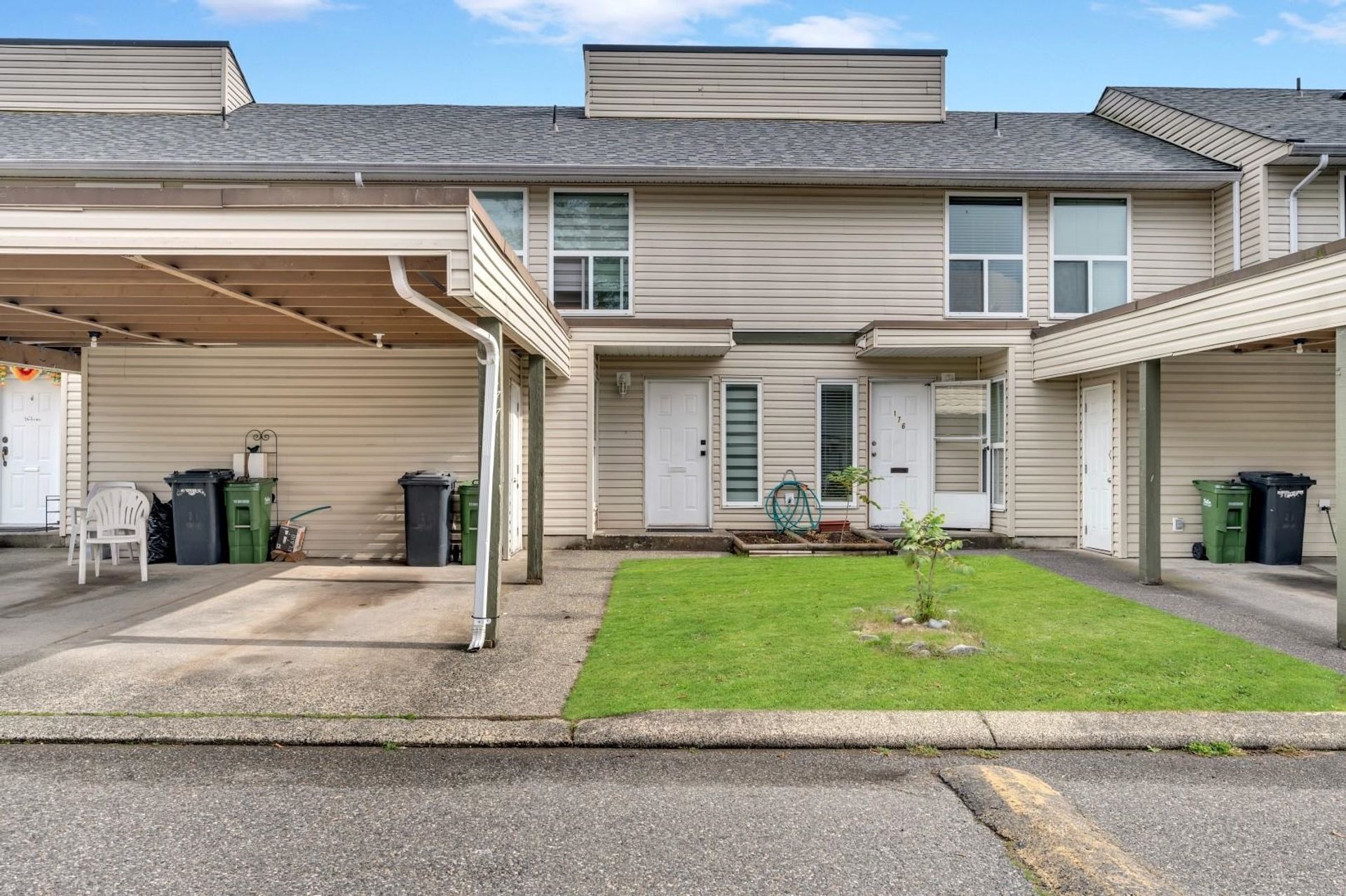2 Bedrooms
2 Bathrooms
Garage Double, Guest, Front Access (2) Parking
Garage Double, Guest, Front Access (2)
1,326 sqft
$649,999
About this Townhome in Abbotsford West
Welcome to this stunning townhome! This 3 level, 2-bdrm, 2-bath in the sought-after Brighton complex developed by Polygon, offers 1,326 sqft of bright, open-concept living. Featuring 9-ft ceilings, a modern kitchen with a large island, SS appliances, & upgraded lighting. Enjoy your fully fenced yard &patio. Upstairs offers 2 spacious bedrooms, a spa-like ensuite, front-load W/D & ample storage. The double garage includes an extra closet for added space & convenience. A true l…uxury to gain exclusive access to Club West’s resort-style amenities, including a pool, hot tub, gym, fireside lounge, BBQ area, hockey room, theatre, & more. Minutes away to shopping, grocery, banking, coffee shop, restaurant & HWY 1 access. Rentals & pets allowed. Don’t miss out! pm.
Listed by eXp Realty.
Welcome to this stunning townhome! This 3 level, 2-bdrm, 2-bath in the sought-after Brighton complex developed by Polygon, offers 1,326 sqft of bright, open-concept living. Featuring 9-ft ceilings, a modern kitchen with a large island, SS appliances, & upgraded lighting. Enjoy your fully fenced yard &patio. Upstairs offers 2 spacious bedrooms, a spa-like ensuite, front-load W/D & ample storage. The double garage includes an extra closet for added space & convenience. A true luxury to gain exclusive access to Club West’s resort-style amenities, including a pool, hot tub, gym, fireside lounge, BBQ area, hockey room, theatre, & more. Minutes away to shopping, grocery, banking, coffee shop, restaurant & HWY 1 access. Rentals & pets allowed. Don’t miss out! pm.
Listed by eXp Realty.
 Brought to you by your friendly REALTORS® through the MLS® System, courtesy of Garry Wadhwa for your convenience.
Brought to you by your friendly REALTORS® through the MLS® System, courtesy of Garry Wadhwa for your convenience.
Disclaimer: This representation is based in whole or in part on data generated by the Chilliwack & District Real Estate Board, Fraser Valley Real Estate Board or Real Estate Board of Greater Vancouver which assumes no responsibility for its accuracy.
More Details
- MLS® R3050083
- Bedrooms 2
- Bathrooms 2
- Type Townhome
- Building 30989 Westridge Place, Abbotsford
- Square Feet 1,326 sqft
- Full Baths 2
- Half Baths 0
- Taxes $2656.32
- Maintenance $300.94
- Parking Garage Double, Guest, Front Access (2)
- View Mountain, courtyard
- Basement None
- Storeys 3 storeys
- Year Built 2015
- Style 3 Storey
More About Abbotsford West, Abbotsford
lattitude: 49.0688909
longitude: -122.3665184
V2T 0E7




































