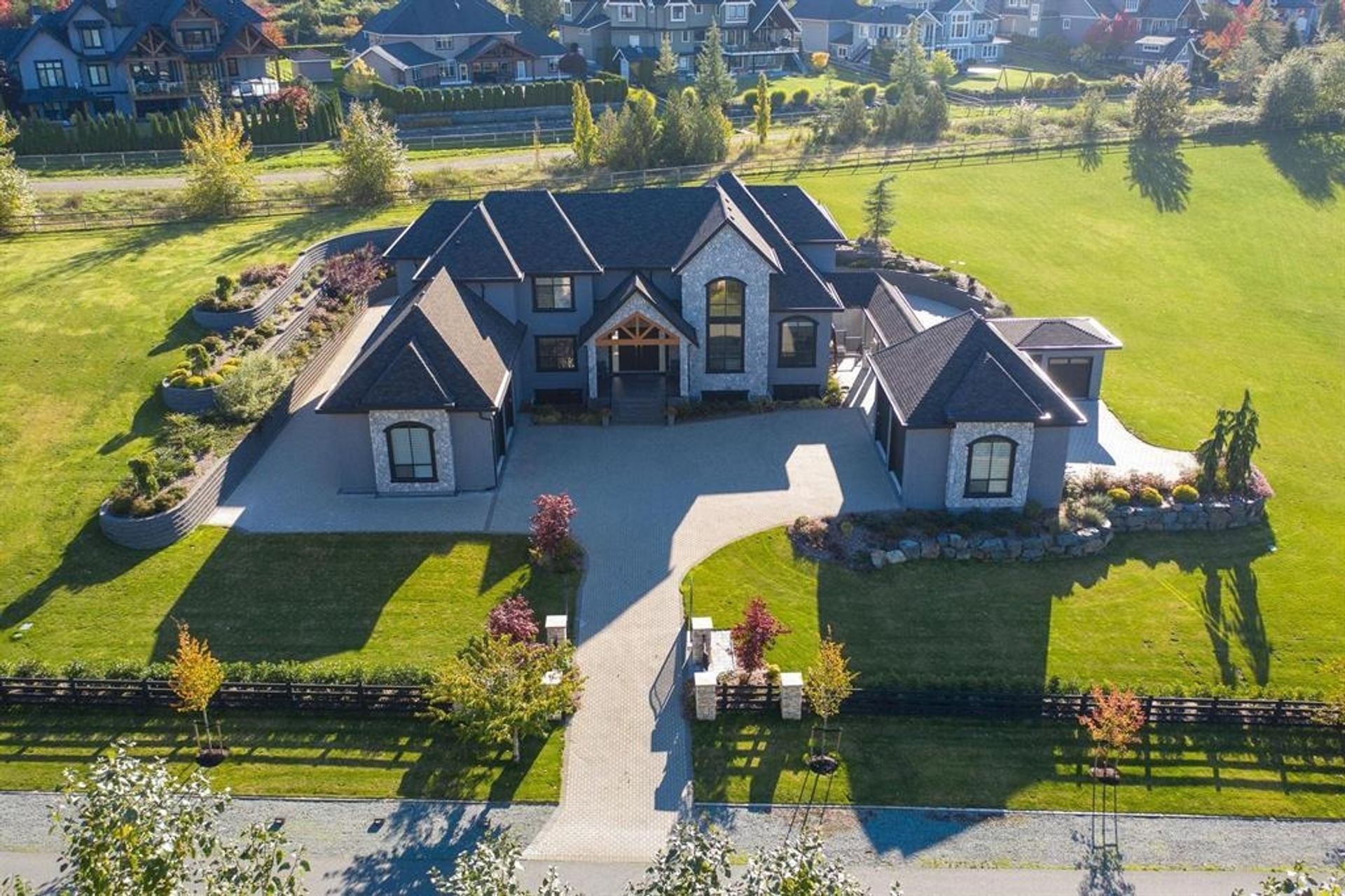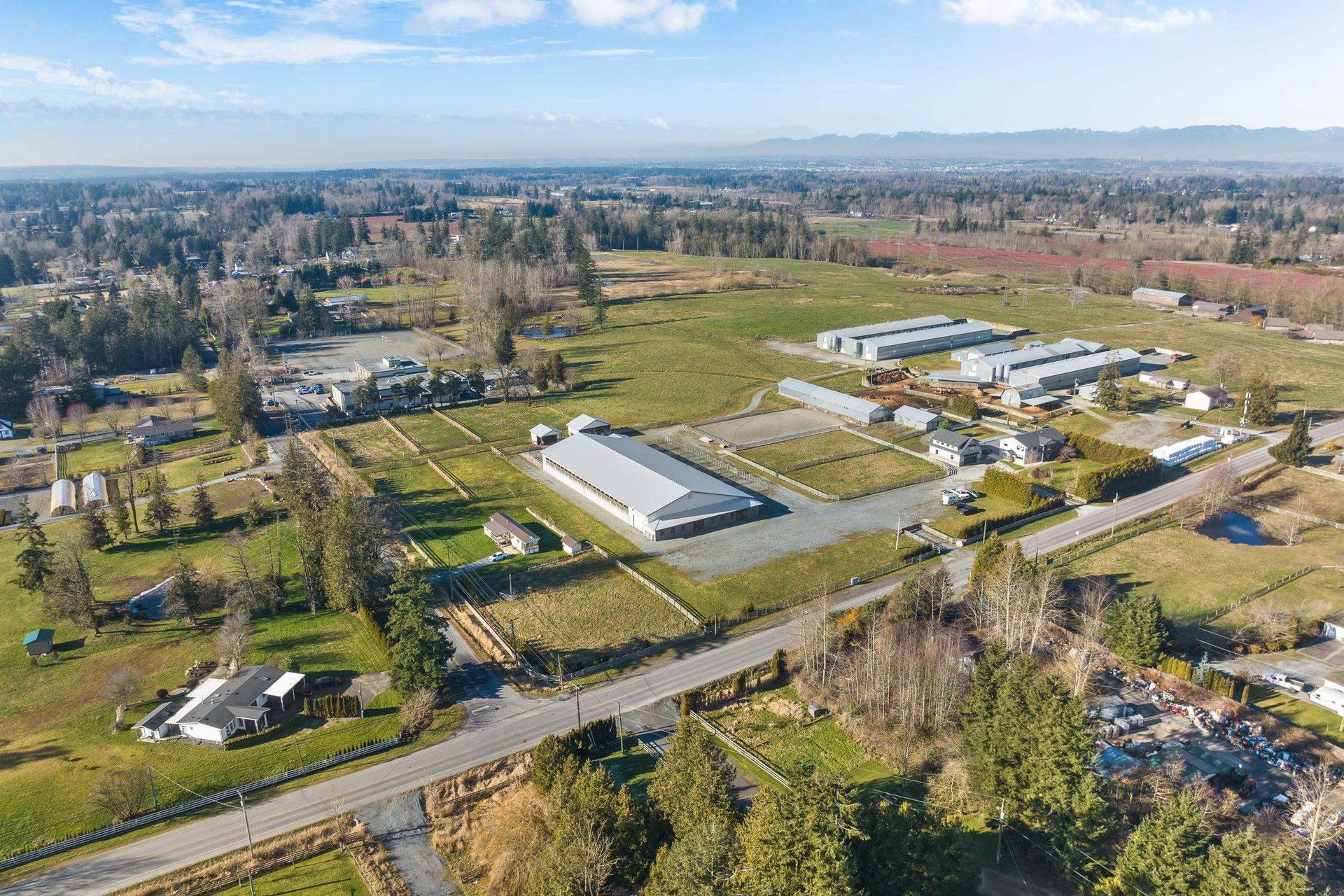8 Bedrooms
6 Bathrooms
Detached, Garage Double, RV Access/Parking, Fron Parking
Detached, Garage Double, RV Access/Parking, Fron
6,071 sqft
$5,298,000
About this House in Campbell Valley
Experience acreage living at its finest in this private, park-like 4.2-acre sanctuary beside prestigious High Point Estates and Campbell Valley Park. A gated driveway leads to a beautifully updated two-level home with a bright walkout basement. A second gated entrance brings you to a 50’x43’ heated shop/barn with 200-amp service, 12’ ceilings, and a stunning 1,438 sq ft vaulted loft. Enjoy a newly built community-style garden with raised beds, power, and wat…er. City water/sewer, A/C in home and shop, on-demand hot water, and meticulous upgrades throughout. Minutes to trails, White Rock, the U.S. border, shops, and schools. A rare South Langley estate where luxury meets lifestyle.
Listed by RE/MAX Treeland Realty.
Experience acreage living at its finest in this private, park-like 4.2-acre sanctuary beside prestigious High Point Estates and Campbell Valley Park. A gated driveway leads to a beautifully updated two-level home with a bright walkout basement. A second gated entrance brings you to a 50’x43’ heated shop/barn with 200-amp service, 12’ ceilings, and a stunning 1,438 sq ft vaulted loft. Enjoy a newly built community-style garden with raised beds, power, and water. City water/sewer, A/C in home and shop, on-demand hot water, and meticulous upgrades throughout. Minutes to trails, White Rock, the U.S. border, shops, and schools. A rare South Langley estate where luxury meets lifestyle.
Listed by RE/MAX Treeland Realty.
 Brought to you by your friendly REALTORS® through the MLS® System, courtesy of Garry Wadhwa for your convenience.
Brought to you by your friendly REALTORS® through the MLS® System, courtesy of Garry Wadhwa for your convenience.
Disclaimer: This representation is based in whole or in part on data generated by the Chilliwack & District Real Estate Board, Fraser Valley Real Estate Board or Real Estate Board of Greater Vancouver which assumes no responsibility for its accuracy.
More Details
- MLS® R3049632
- Bedrooms 8
- Bathrooms 6
- Type House
- Square Feet 6,071 sqft
- Lot Size 182,952 sqft
- Frontage 244.00 ft
- Full Baths 5
- Half Baths 1
- Taxes $4620.5
- Parking Detached, Garage Double, RV Access/Parking, Fron
- Basement Full, Finished, Exterior Entry
- Storeys 2 storeys
- Year Built 2010


















































