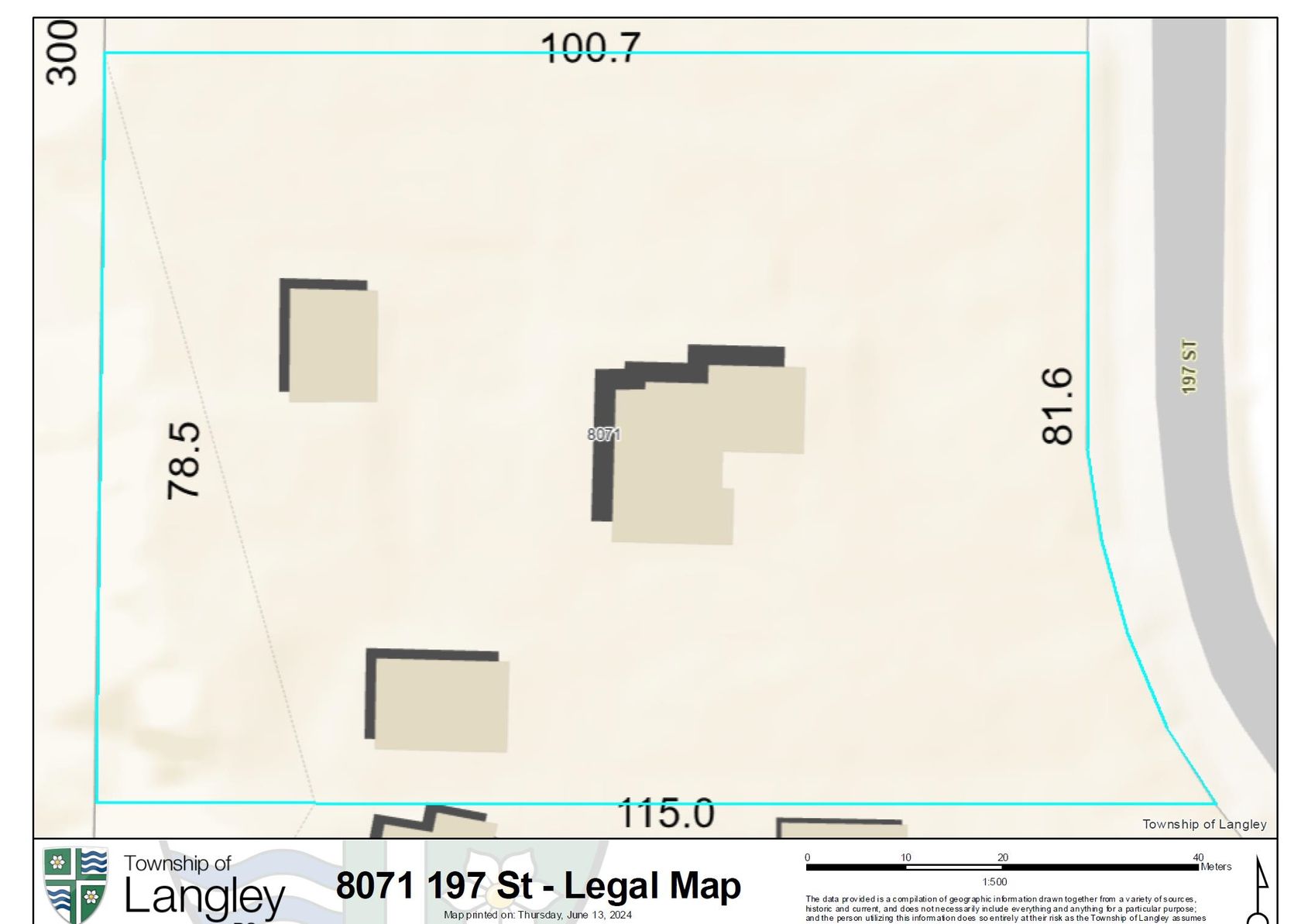5 Bedrooms
4 Bathrooms
Detached (3) Parking
Detached (3)
2,632 sqft
$1,359,000
About this House in Willoughby Heights
Wellk kept beautiful 5 bedroom home with perfect location in Willoughby. Walking distance to schools and Willougby Town Center shopping. 2 story with a basement. Large spacious open floor plan on main with engineered hardwood throughout. Stainless steel appliance and granite countertops in the kitchen. Large family room perfect for entertaining or relaxing. 9 foot ceiling on main and 3 good sized bedrooms up. 2 bedroom legal suite with separate entry in the basement. Double d…etached rear access garage with side parking pad. Don't miss out on this one.
Listed by Sutton Group - 1st West Realty.
Wellk kept beautiful 5 bedroom home with perfect location in Willoughby. Walking distance to schools and Willougby Town Center shopping. 2 story with a basement. Large spacious open floor plan on main with engineered hardwood throughout. Stainless steel appliance and granite countertops in the kitchen. Large family room perfect for entertaining or relaxing. 9 foot ceiling on main and 3 good sized bedrooms up. 2 bedroom legal suite with separate entry in the basement. Double detached rear access garage with side parking pad. Don't miss out on this one.
Listed by Sutton Group - 1st West Realty.
 Brought to you by your friendly REALTORS® through the MLS® System, courtesy of Garry Wadhwa for your convenience.
Brought to you by your friendly REALTORS® through the MLS® System, courtesy of Garry Wadhwa for your convenience.
Disclaimer: This representation is based in whole or in part on data generated by the Chilliwack & District Real Estate Board, Fraser Valley Real Estate Board or Real Estate Board of Greater Vancouver which assumes no responsibility for its accuracy.
More Details
- MLS® R3049164
- Bedrooms 5
- Bathrooms 4
- Type House
- Square Feet 2,632 sqft
- Lot Size 2,773 sqft
- Frontage 30.00 ft
- Full Baths 3
- Half Baths 1
- Taxes $4833.73
- Parking Detached (3)
- Basement Full
- Storeys 2 storeys
- Year Built 2013
More About Willoughby Heights, Langley
lattitude: 49.1426491
longitude: -122.6370208
V2Y 0K7















































