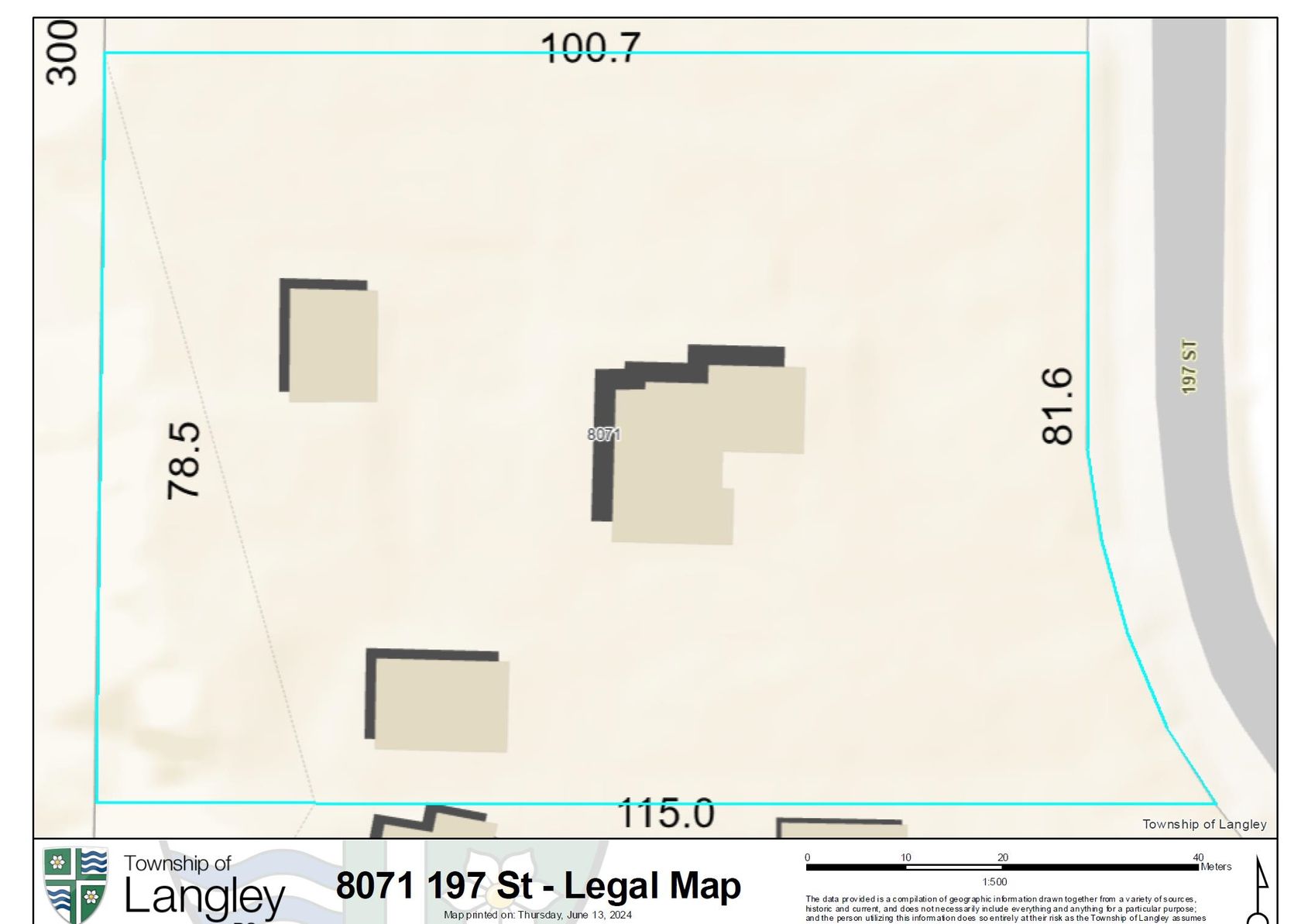4 Bedrooms
4 Bathrooms
Additional Parking, Garage Single, Guest, Lane A Parking
Additional Parking, Garage Single, Guest, Lane A
2,471 sqft
$1,175,000
About this House in Willoughby Heights
Stunning one of a kind row home in Milner Heights offering 2471 sq ft, 4 bdrms and 4 bthrms. The open floor plan flows seamlessly blending luxury and functionality. The renovated culinary haven has high end panel faced Jenn -Air appliances including gas range, pot filler, massive island, & custom cabinetry. Step out to the extended covered deck with gas outlet to barbeque year round. One of the widest and largest yards in the area! Up has 3 well sized bdrms w/ primary offerin…g vaulted ceiling, 4 pc ensuite and walk in closet. Head down to find a rec rm, another bdrm and 4 pc bath. Lots of storage in this home! Parking is no problem with the single garage and 2 spots on either side. This is a great location ~ walk to trails and all amenities and shopping right outside your door! Call today!
Listed by RE/MAX Treeland Realty.
Stunning one of a kind row home in Milner Heights offering 2471 sq ft, 4 bdrms and 4 bthrms. The open floor plan flows seamlessly blending luxury and functionality. The renovated culinary haven has high end panel faced Jenn -Air appliances including gas range, pot filler, massive island, & custom cabinetry. Step out to the extended covered deck with gas outlet to barbeque year round. One of the widest and largest yards in the area! Up has 3 well sized bdrms w/ primary offering vaulted ceiling, 4 pc ensuite and walk in closet. Head down to find a rec rm, another bdrm and 4 pc bath. Lots of storage in this home! Parking is no problem with the single garage and 2 spots on either side. This is a great location ~ walk to trails and all amenities and shopping right outside your door! Call today!
Listed by RE/MAX Treeland Realty.
 Brought to you by your friendly REALTORS® through the MLS® System, courtesy of Garry Wadhwa for your convenience.
Brought to you by your friendly REALTORS® through the MLS® System, courtesy of Garry Wadhwa for your convenience.
Disclaimer: This representation is based in whole or in part on data generated by the Chilliwack & District Real Estate Board, Fraser Valley Real Estate Board or Real Estate Board of Greater Vancouver which assumes no responsibility for its accuracy.
More Details
- MLS® R3048994
- Bedrooms 4
- Bathrooms 4
- Type House
- Square Feet 2,471 sqft
- Lot Size 3,537 sqft
- Frontage 31.00 ft
- Full Baths 3
- Half Baths 1
- Taxes $4052.42
- Parking Additional Parking, Garage Single, Guest, Lane A
- Basement Full
- Storeys 2 storeys
- Year Built 2010

















































