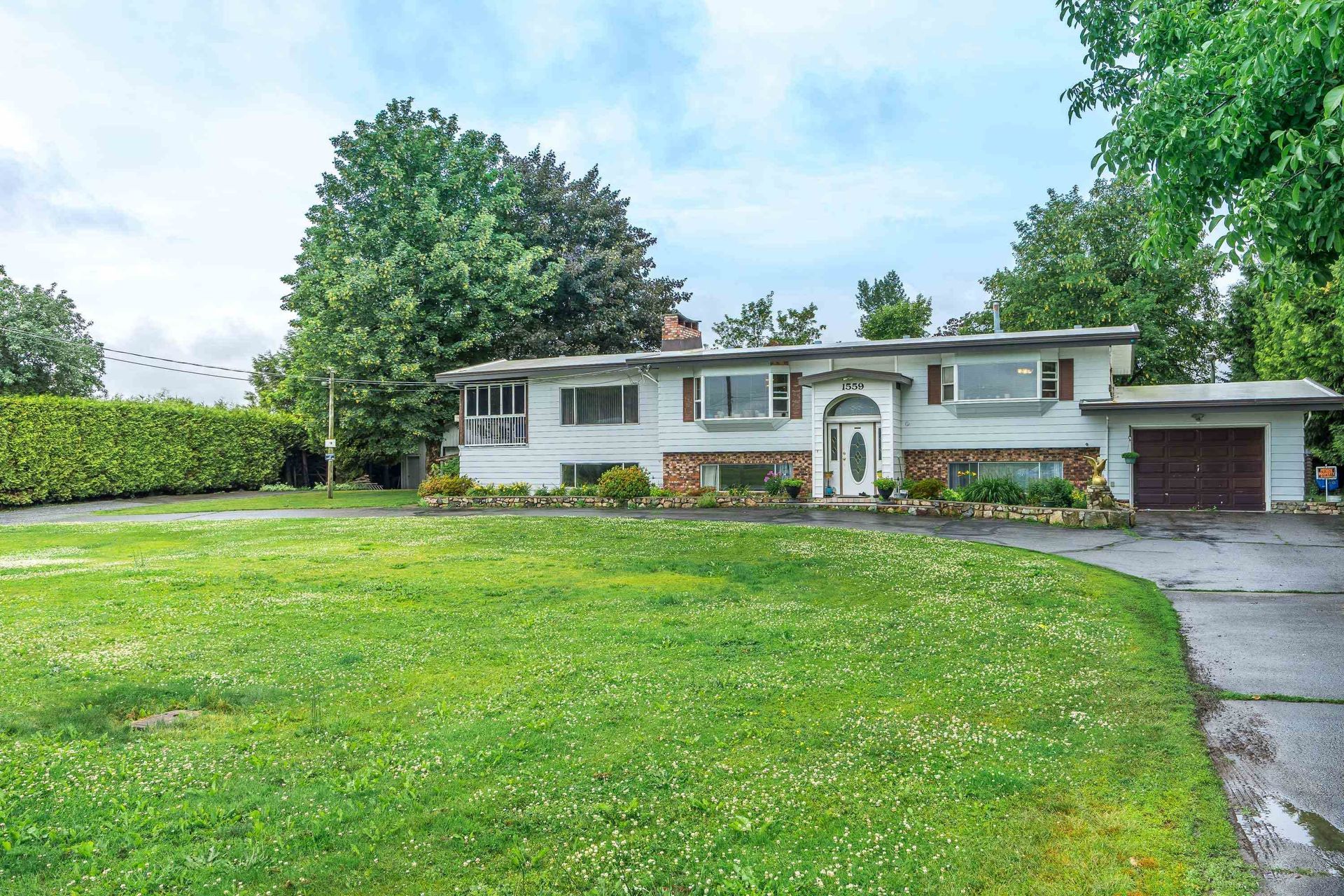6 Bedrooms
4 Bathrooms
Garage Double, Front Access (5) Parking
Garage Double, Front Access (5)
3,764 sqft
$1,479,000
About this House in Abbotsford East
Prestigious McKinley Heights/Highlands - Bright, southerly facing 2 Storey with walkout basement and a 2 bdrm suite. This home has been loved by its original owners. There is new engineered hardwood floors and carpet installed in the top 2 levels as well as freshly painted. The home sits on a cul-de-sac with a gorgeous view to the west and the San Juan Island with a massive deck to enjoy the view. The suite has been finished to the same quality as the upstairs and has its own… laundry. 2 gas F/P's, 9 foot ceiling on main and basement levels. 3 gas bbq/heater outlets outside. The kitchen has quartz counters, S/S appl and a large pantry. A/C Heat Pump to keep you cool. Custom wood blinds and Central Vac. Private yard. The cul-de-sac has a pathway to a elementary school and parks.
Listed by RE/MAX Truepeak Realty.
Prestigious McKinley Heights/Highlands - Bright, southerly facing 2 Storey with walkout basement and a 2 bdrm suite. This home has been loved by its original owners. There is new engineered hardwood floors and carpet installed in the top 2 levels as well as freshly painted. The home sits on a cul-de-sac with a gorgeous view to the west and the San Juan Island with a massive deck to enjoy the view. The suite has been finished to the same quality as the upstairs and has its own laundry. 2 gas F/P's, 9 foot ceiling on main and basement levels. 3 gas bbq/heater outlets outside. The kitchen has quartz counters, S/S appl and a large pantry. A/C Heat Pump to keep you cool. Custom wood blinds and Central Vac. Private yard. The cul-de-sac has a pathway to a elementary school and parks.
Listed by RE/MAX Truepeak Realty.
 Brought to you by your friendly REALTORS® through the MLS® System, courtesy of Garry Wadhwa for your convenience.
Brought to you by your friendly REALTORS® through the MLS® System, courtesy of Garry Wadhwa for your convenience.
Disclaimer: This representation is based in whole or in part on data generated by the Chilliwack & District Real Estate Board, Fraser Valley Real Estate Board or Real Estate Board of Greater Vancouver which assumes no responsibility for its accuracy.
More Details
- MLS® R3048628
- Bedrooms 6
- Bathrooms 4
- Type House
- Square Feet 3,764 sqft
- Lot Size 5,812 sqft
- Frontage 48.00 ft
- Full Baths 3
- Half Baths 1
- Taxes $5442.47
- Parking Garage Double, Front Access (5)
- View North shore mountains/ sunset
- Basement Full
- Storeys 2 storeys
- Year Built 2005
More About Abbotsford East, Abbotsford
lattitude: 49.06245297
longitude: -122.240074753
V3G 3B7



















































