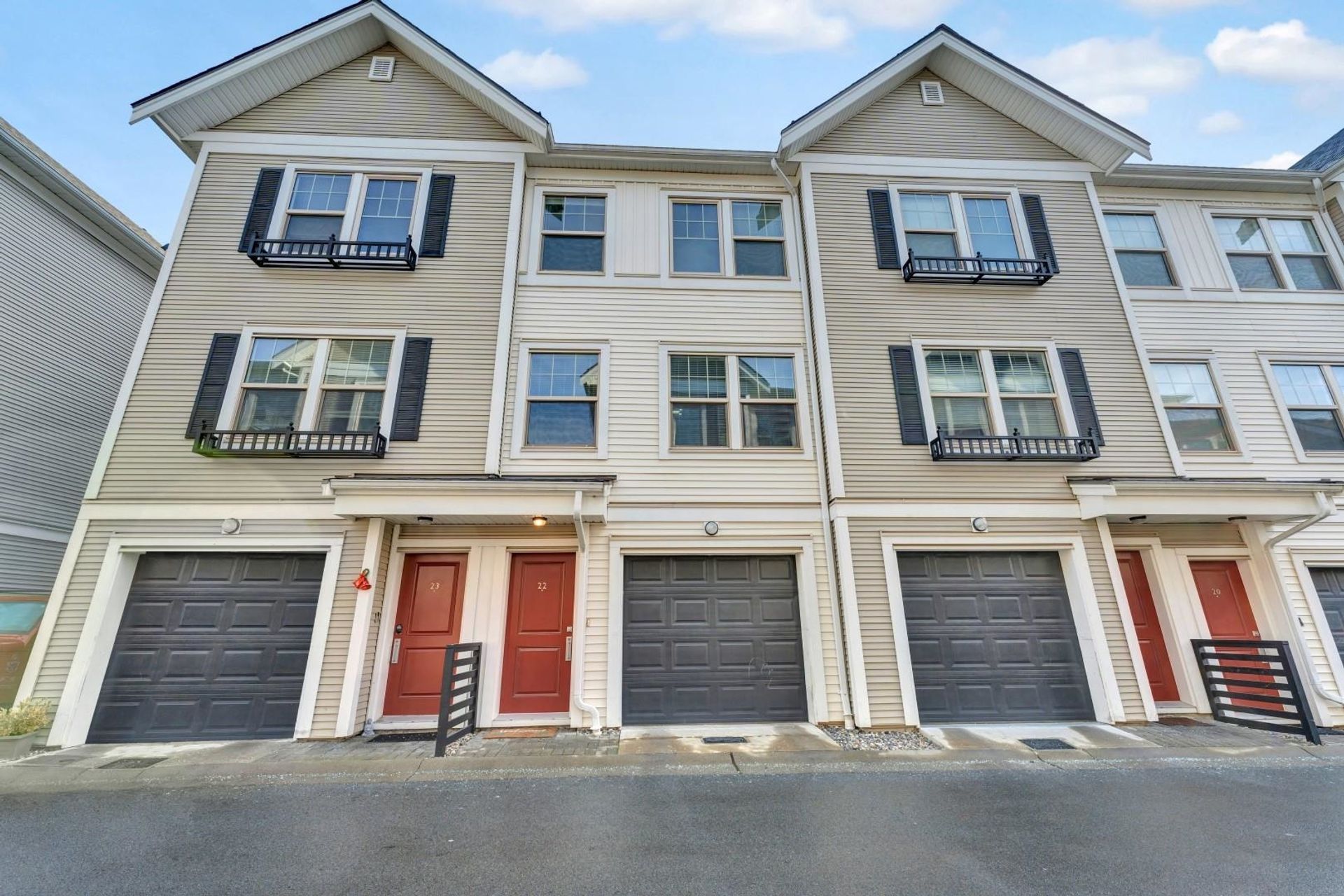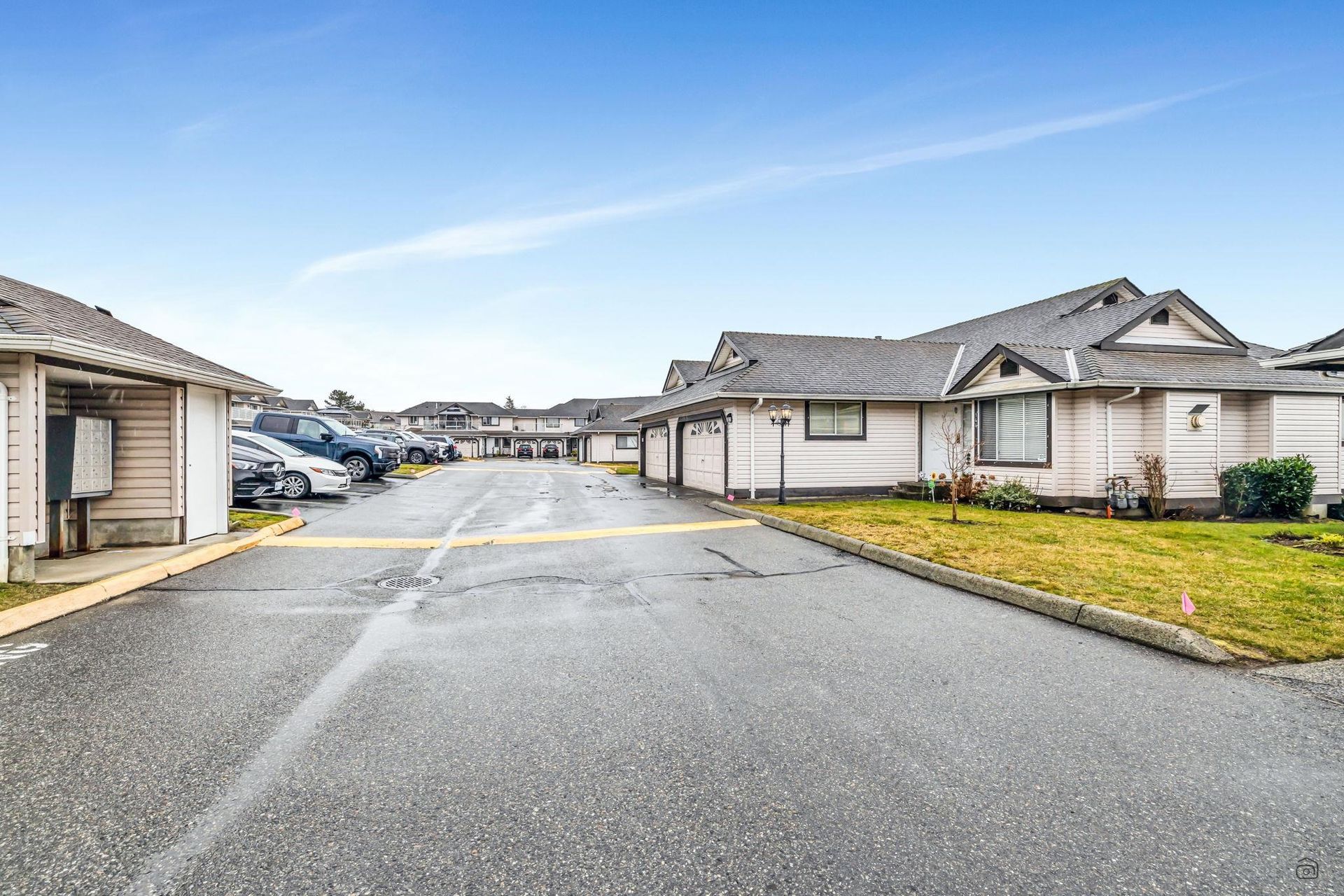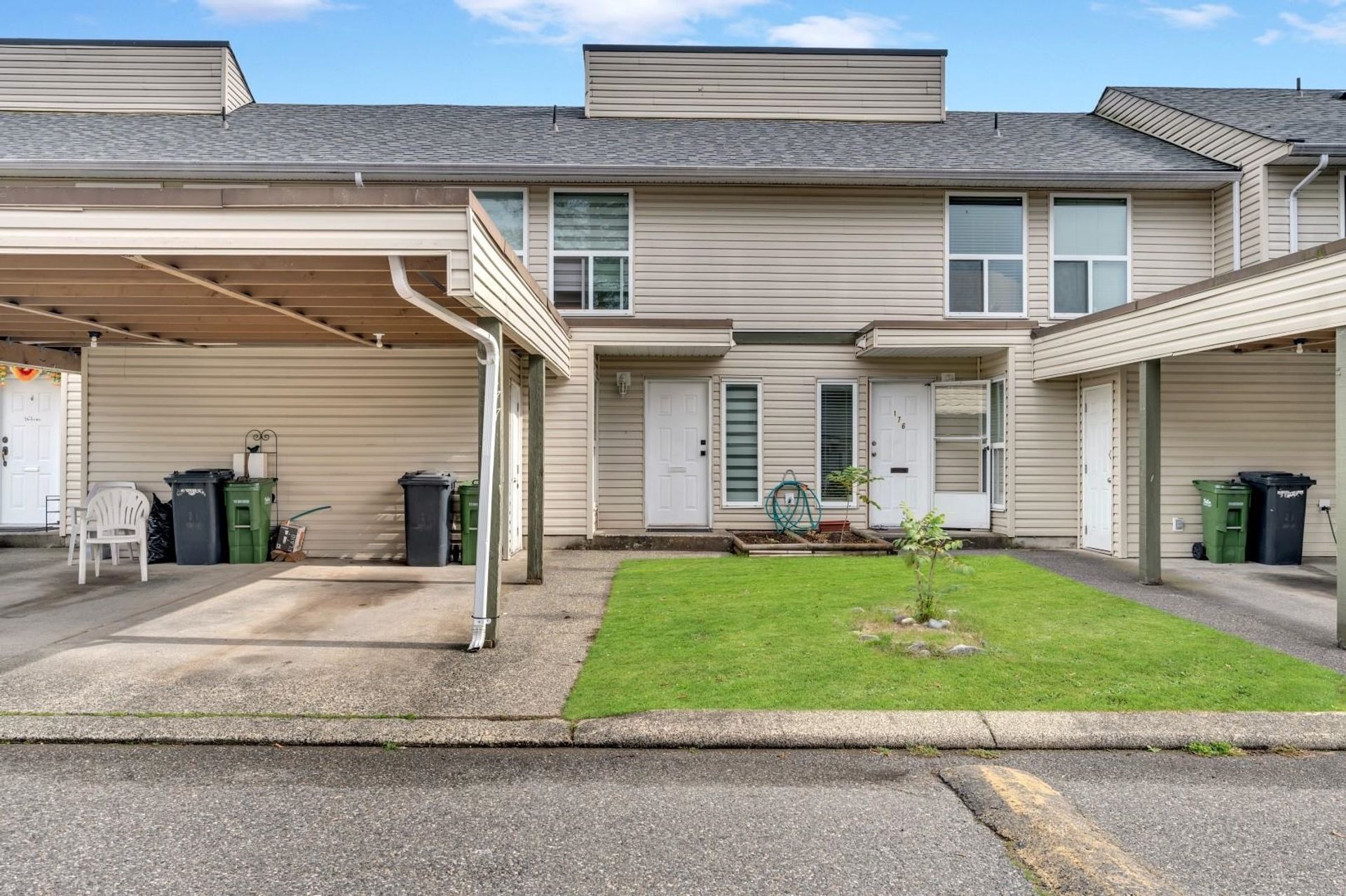3 Bedrooms
3 Bathrooms
Garage Double, Front Access (2) Parking
Garage Double, Front Access (2)
1,389 sqft
$739,900
About this Townhome in Abbotsford West
Welcome home to Bristol Heights by Polygon! This bright 1,389 sqft, 3 Bed, 2.5 Bath CORNER UNIT in the sought after Westerleigh community offers contemporary farmhouse style and comfort in a quiet location near GREENSPACE. The spacious open floorplan features 9’ ceilings, stone counters, stainless appliances and a large patio + FENCED YARD that is perfect for kids & pets. Retreat to a generous primary suite with double sinks and oversized spa shower. Convenient powder r…oom on main. Enjoy DOUBLE SIDE-BY-SIDE GARAGE with epoxy floors plus tons of storage. Upgraded SMART THERMOSTATS throughout for modern efficiency. Walk to Discovery Trail, schools, shops & parks and quick commuter access. Resort style Club West amenities include pool, hot tub, gym, cinema, floor hockey, dog wash and lounge.
Listed by RE/MAX Treeland Realty.
Welcome home to Bristol Heights by Polygon! This bright 1,389 sqft, 3 Bed, 2.5 Bath CORNER UNIT in the sought after Westerleigh community offers contemporary farmhouse style and comfort in a quiet location near GREENSPACE. The spacious open floorplan features 9’ ceilings, stone counters, stainless appliances and a large patio + FENCED YARD that is perfect for kids & pets. Retreat to a generous primary suite with double sinks and oversized spa shower. Convenient powder room on main. Enjoy DOUBLE SIDE-BY-SIDE GARAGE with epoxy floors plus tons of storage. Upgraded SMART THERMOSTATS throughout for modern efficiency. Walk to Discovery Trail, schools, shops & parks and quick commuter access. Resort style Club West amenities include pool, hot tub, gym, cinema, floor hockey, dog wash and lounge.
Listed by RE/MAX Treeland Realty.
 Brought to you by your friendly REALTORS® through the MLS® System, courtesy of Garry Wadhwa for your convenience.
Brought to you by your friendly REALTORS® through the MLS® System, courtesy of Garry Wadhwa for your convenience.
Disclaimer: This representation is based in whole or in part on data generated by the Chilliwack & District Real Estate Board, Fraser Valley Real Estate Board or Real Estate Board of Greater Vancouver which assumes no responsibility for its accuracy.
More Details
- MLS® R3047533
- Bedrooms 3
- Bathrooms 3
- Type Townhome
- Building 30930 Westridge Place, Abbotsford
- Square Feet 1,389 sqft
- Full Baths 2
- Half Baths 1
- Taxes $2898.86
- Maintenance $264.48
- Parking Garage Double, Front Access (2)
- Basement None
- Storeys 3 storeys
- Year Built 2020
- Style 3 Storey



















































