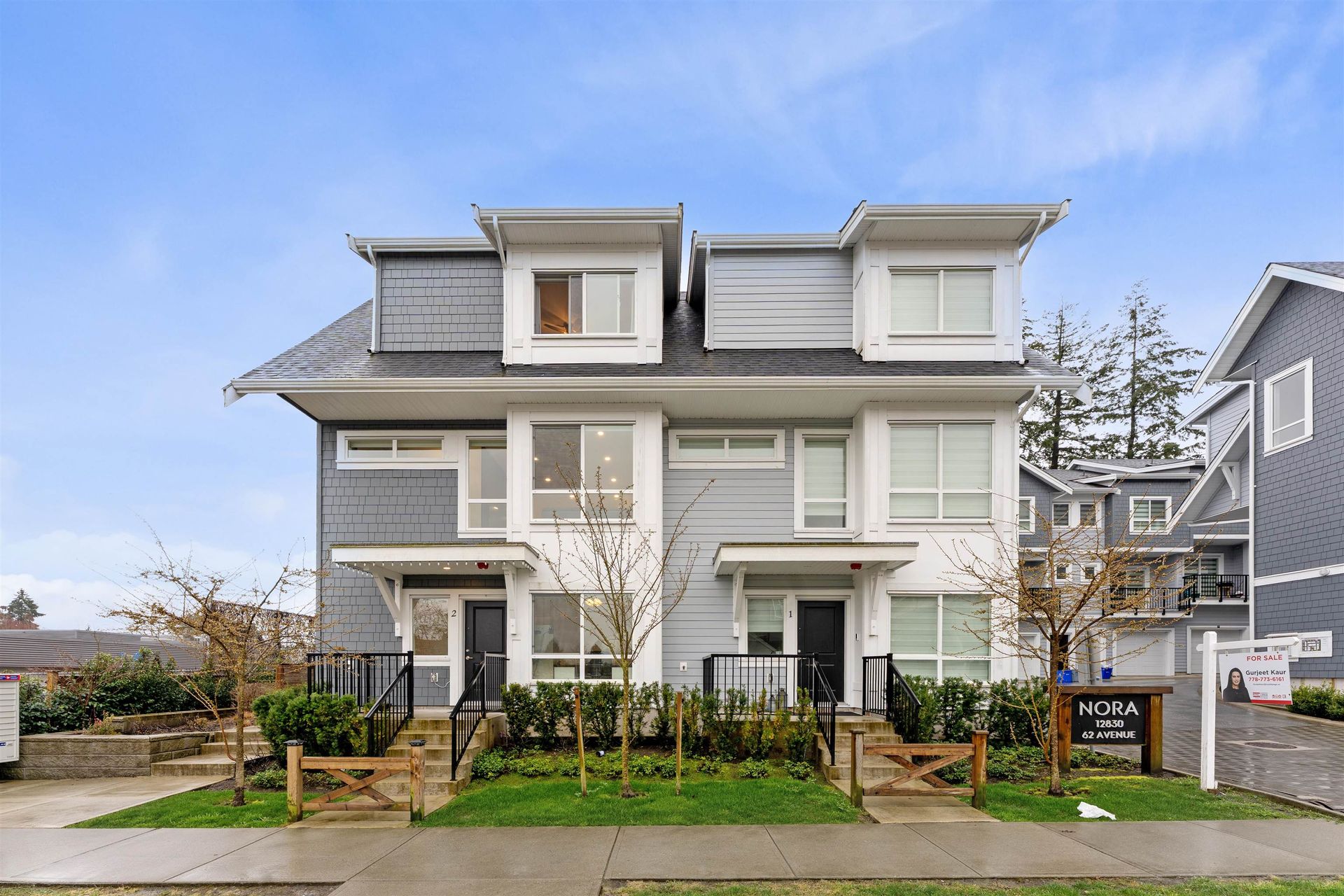3 Bedrooms
3 Bathrooms
Garage Double, Open, Guest, Front Access, Garage Parking
Garage Double, Open, Guest, Front Access, Garage
2,103 sqft
$939,000
About this Townhome in Panorama Ridge
Welcome to your new home in beautiful award winning Boundary Park! This spacious 2100+ square foot end unit home features 3 generous bedrooms & 1.5 baths. The oversize primary bedroom is 19’5” x 17’6” with a charming window seat. Spacious walk-in closet & spa inspired ensuite featuring a modern soaker tub, large glass separate shower, double sinks & double LED lighted mirrors. What’s not to LOVE? The main floor features a well designed updated… open concept kitchen that opens to the eating area, family room with cozy gas fireplace & eases out naturally to a private patio. The patio has its own gate that leads to LOTS of street parking – perfect for your guests! The generously sized living room boasts a vaulted ceiling & gas F/P. Close to schools, shopping, restaurants & transit.
Listed by Macdonald Realty (Delta).
Welcome to your new home in beautiful award winning Boundary Park! This spacious 2100+ square foot end unit home features 3 generous bedrooms & 1.5 baths. The oversize primary bedroom is 19’5” x 17’6” with a charming window seat. Spacious walk-in closet & spa inspired ensuite featuring a modern soaker tub, large glass separate shower, double sinks & double LED lighted mirrors. What’s not to LOVE? The main floor features a well designed updated open concept kitchen that opens to the eating area, family room with cozy gas fireplace & eases out naturally to a private patio. The patio has its own gate that leads to LOTS of street parking – perfect for your guests! The generously sized living room boasts a vaulted ceiling & gas F/P. Close to schools, shopping, restaurants & transit.
Listed by Macdonald Realty (Delta).
 Brought to you by your friendly REALTORS® through the MLS® System, courtesy of Garry Wadhwa for your convenience.
Brought to you by your friendly REALTORS® through the MLS® System, courtesy of Garry Wadhwa for your convenience.
Disclaimer: This representation is based in whole or in part on data generated by the Chilliwack & District Real Estate Board, Fraser Valley Real Estate Board or Real Estate Board of Greater Vancouver which assumes no responsibility for its accuracy.
More Details
- MLS® R3047491
- Bedrooms 3
- Bathrooms 3
- Type Townhome
- Building 6109 Boundary Drive West, Surrey
- Square Feet 2,103 sqft
- Full Baths 2
- Half Baths 1
- Taxes $3982.86
- Maintenance $391.94
- Parking Garage Double, Open, Guest, Front Access, Garage
- Basement Crawl Space
- Storeys 2 storeys
- Year Built 1989


















































