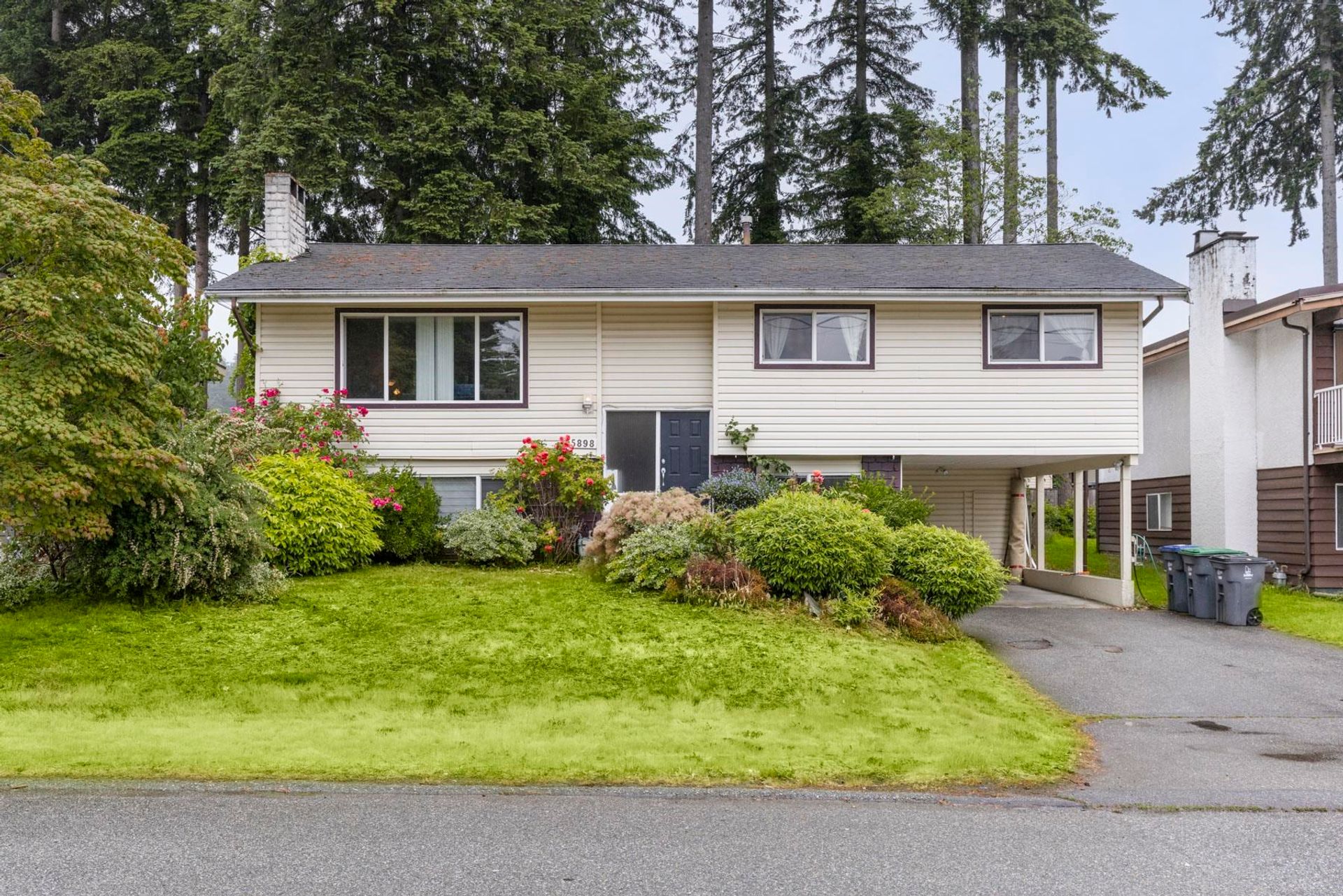8 Bedrooms
7 Bathrooms
Tandem (2) Parking
Tandem (2)
4,067 sqft
$1,779,999
About this House in Panorama Ridge
Custom built 2 storey home plus basement. Main floor features a large & inviting living room with high ceilings, a dining room, spacious kitchen and spice kitchen, a family room and a powder washroom. Main floor also has a bedroom and a full bathroom! 4 good sized upstairs and 3 bathrooms. The master bedroom features a walk-in closet and a spacious ensuite. Downstairs features a one-bedroom suite and a two bedroom suite **(2+1)** Great for a mortgage help! Central location cl…ose to schools and transit, Easy access to Hwy 10 as well as Hwy 91/99.
Listed by Century 21 Coastal Realty Ltd..
Custom built 2 storey home plus basement. Main floor features a large & inviting living room with high ceilings, a dining room, spacious kitchen and spice kitchen, a family room and a powder washroom. Main floor also has a bedroom and a full bathroom! 4 good sized upstairs and 3 bathrooms. The master bedroom features a walk-in closet and a spacious ensuite. Downstairs features a one-bedroom suite and a two bedroom suite **(2+1)** Great for a mortgage help! Central location close to schools and transit, Easy access to Hwy 10 as well as Hwy 91/99.
Listed by Century 21 Coastal Realty Ltd..
 Brought to you by your friendly REALTORS® through the MLS® System, courtesy of Garry Wadhwa for your convenience.
Brought to you by your friendly REALTORS® through the MLS® System, courtesy of Garry Wadhwa for your convenience.
Disclaimer: This representation is based in whole or in part on data generated by the Chilliwack & District Real Estate Board, Fraser Valley Real Estate Board or Real Estate Board of Greater Vancouver which assumes no responsibility for its accuracy.
More Details
- MLS® R3046208
- Bedrooms 8
- Bathrooms 7
- Type House
- Square Feet 4,067 sqft
- Lot Size 3,954 sqft
- Frontage 42.65 ft
- Full Baths 6
- Half Baths 1
- Taxes $6478.1
- Parking Tandem (2)
- Basement Exterior Entry
- Storeys 2 storeys
- Year Built 2020
More About Panorama Ridge, Surrey
lattitude: 49.110532733
longitude: -122.868779717
V3X 1T4






































