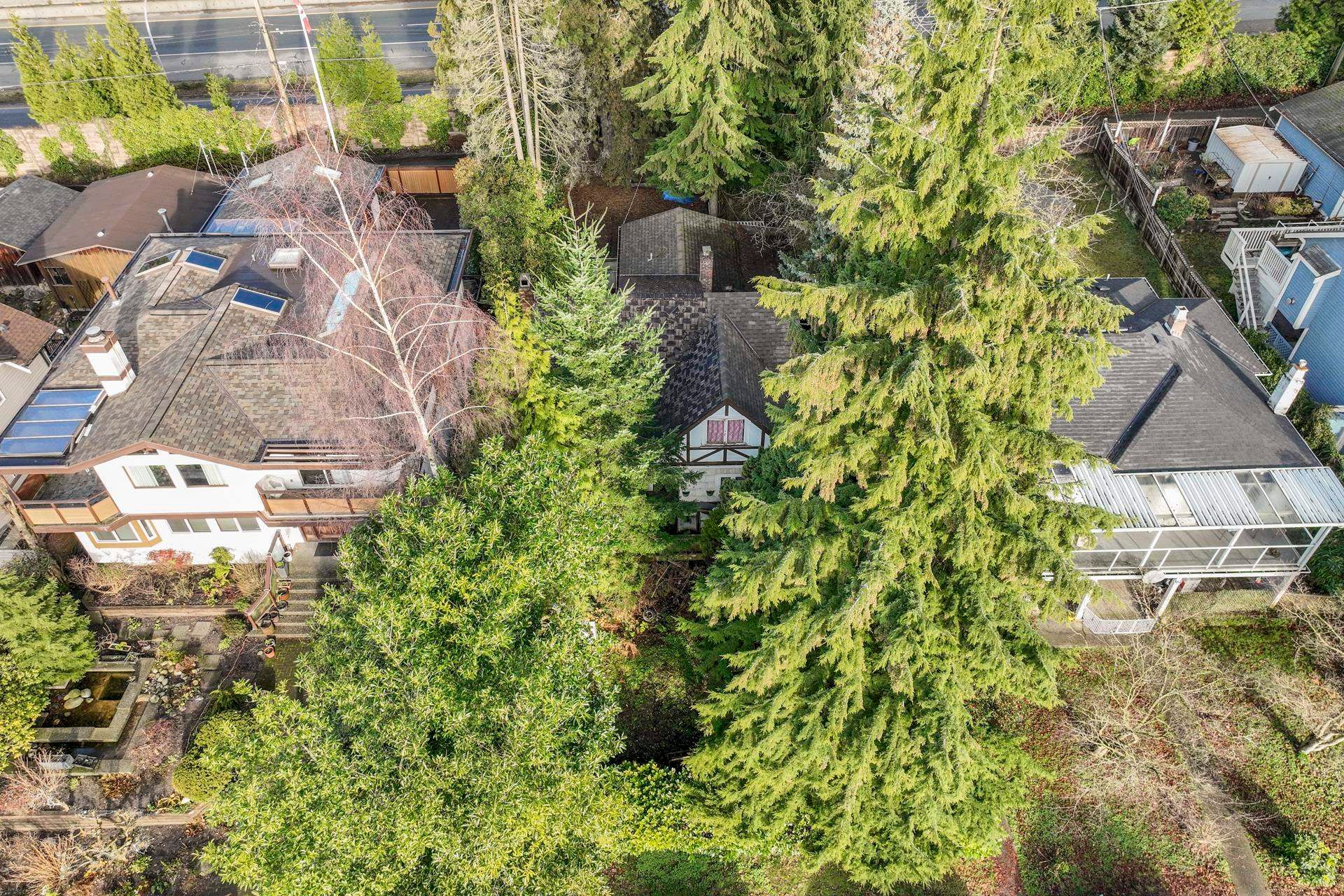4 Bedrooms
4 Bathrooms
Garage Double, Lane Access (4) Parking
Garage Double, Lane Access (4)
2,222 sqft
$2,198,000
About this House in Central Lonsdale
Renovated 4-bed, 4-bath contemporary home on a quiet Central Lonsdale cul-de-sac. The main floor features a gas fireplace living room, large dining area, & redesigned kitchen w/ sleek white cabinetry, quartz counters, S/S appliances, & peninsula. Sliding doors open to a 200+ sq/ft glass-covered deck for year-round use. A family/flex room adds versatility. Upstairs: 3 bdrms including a primary with 2 walk-in closets and 4-piece ensuite. Mid-level offers laundry & open flex spa…ce; lower level includes 4th bdrm (great for guests or older family), media room, & double garage access. Extensive 2018 reno's plus recent updates. Outdoor highlights include a terraced backyard, level driveway, & recently improved front landscaping. Steps to Carson Graham Sec, Mahon Park, shops, & Lonsdale amenities.
Listed by Rossetti Realty Ltd..
Renovated 4-bed, 4-bath contemporary home on a quiet Central Lonsdale cul-de-sac. The main floor features a gas fireplace living room, large dining area, & redesigned kitchen w/ sleek white cabinetry, quartz counters, S/S appliances, & peninsula. Sliding doors open to a 200+ sq/ft glass-covered deck for year-round use. A family/flex room adds versatility. Upstairs: 3 bdrms including a primary with 2 walk-in closets and 4-piece ensuite. Mid-level offers laundry & open flex space; lower level includes 4th bdrm (great for guests or older family), media room, & double garage access. Extensive 2018 reno's plus recent updates. Outdoor highlights include a terraced backyard, level driveway, & recently improved front landscaping. Steps to Carson Graham Sec, Mahon Park, shops, & Lonsdale amenities.
Listed by Rossetti Realty Ltd..
 Brought to you by your friendly REALTORS® through the MLS® System, courtesy of Garry Wadhwa for your convenience.
Brought to you by your friendly REALTORS® through the MLS® System, courtesy of Garry Wadhwa for your convenience.
Disclaimer: This representation is based in whole or in part on data generated by the Chilliwack & District Real Estate Board, Fraser Valley Real Estate Board or Real Estate Board of Greater Vancouver which assumes no responsibility for its accuracy.
More Details
- MLS® R3045755
- Bedrooms 4
- Bathrooms 4
- Type House
- Square Feet 2,222 sqft
- Lot Size 5,116 sqft
- Frontage 38.00 ft
- Full Baths 3
- Half Baths 1
- Taxes $6257.76
- Parking Garage Double, Lane Access (4)
- Basement Partial
- Storeys 4 storeys
- Year Built 1990
- Style 4 Level Split
More About Central Lonsdale, North Vancouver
lattitude: 49.329136364
longitude: -123.077109882
V7M 2A2



















































