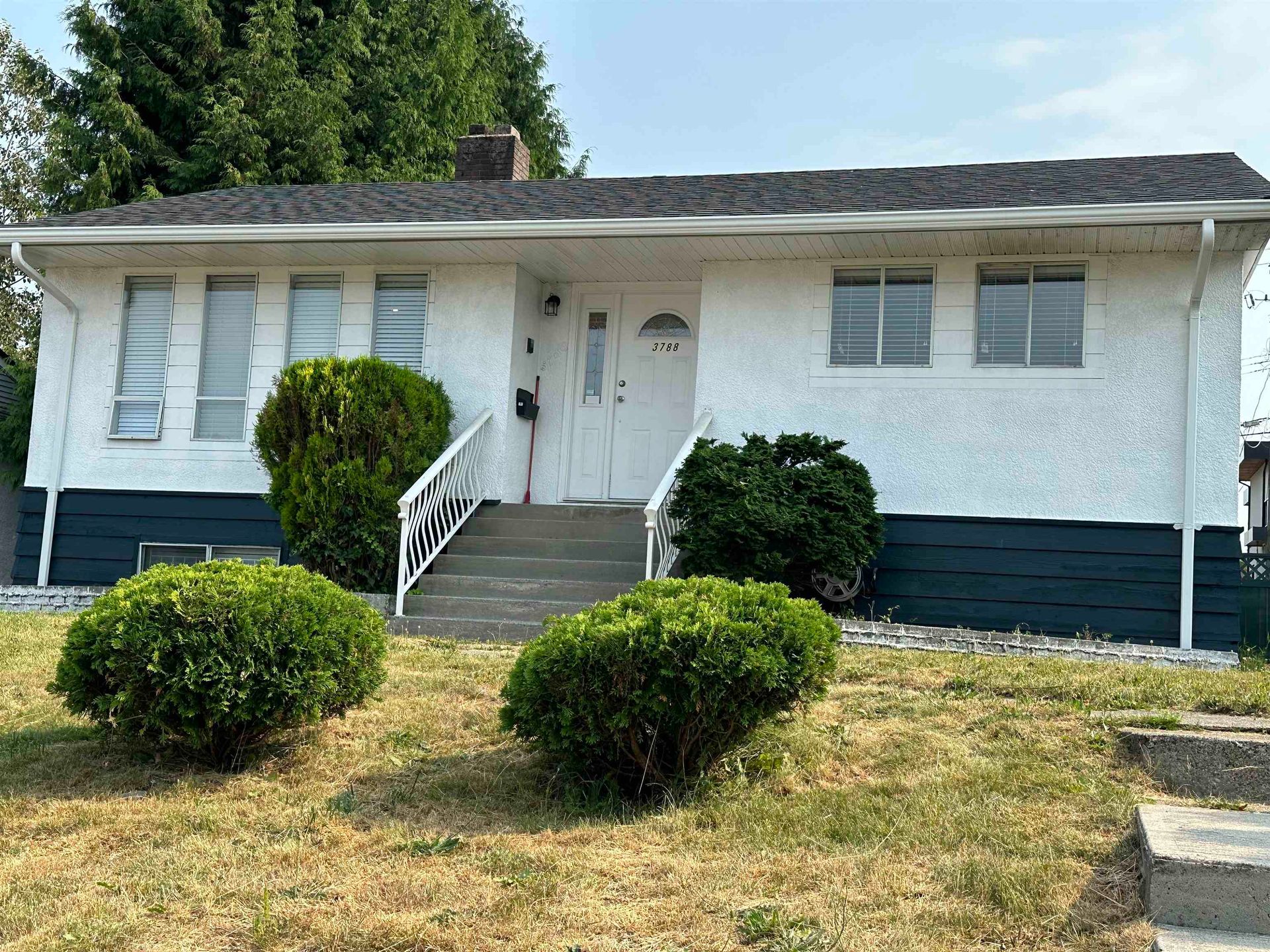7 Bedrooms
4 Bathrooms
Detached, Garage Double, Lane Access (2) Parking
Detached, Garage Double, Lane Access (2)
3,612 sqft
$2,199,000
About this House in Burnaby Hospital
Welcome to this spacious 2-level home with almost 3600 SF living area/6000 SF lot; centrally located in desirable Burnaby Hospital area on a quiet and wide street. Total of 7 bedrooms and 4.5 bathrooms. 4 BR and 2.5 bath on UPPER floor, waiting for you to update to your personal taste, plus a big covered balcony (22'x11') to the backyard. 3BR and 2 bath on GROUND floor with separate entrance. Sunny south facing backyard on a flat lot with back lane. Attached 2-car garage plus… extra parking for 4-6 cars. 3 gas fireplaces and a grand foyer and radiant floor heating. Convenient bus routes within ½ block to Vancouver, UBC, Metrotown, Brentwood and several Skytrain stations. School catchment: Cascade Heights Elementary and Moscrop Secondary. Showings by appointment with 24 hours’ notice.
Listed by Claridge Real Estate Advisors Inc..
Welcome to this spacious 2-level home with almost 3600 SF living area/6000 SF lot; centrally located in desirable Burnaby Hospital area on a quiet and wide street. Total of 7 bedrooms and 4.5 bathrooms. 4 BR and 2.5 bath on UPPER floor, waiting for you to update to your personal taste, plus a big covered balcony (22'x11') to the backyard. 3BR and 2 bath on GROUND floor with separate entrance. Sunny south facing backyard on a flat lot with back lane. Attached 2-car garage plus extra parking for 4-6 cars. 3 gas fireplaces and a grand foyer and radiant floor heating. Convenient bus routes within ½ block to Vancouver, UBC, Metrotown, Brentwood and several Skytrain stations. School catchment: Cascade Heights Elementary and Moscrop Secondary. Showings by appointment with 24 hours’ notice.
Listed by Claridge Real Estate Advisors Inc..
 Brought to you by your friendly REALTORS® through the MLS® System, courtesy of Garry Wadhwa for your convenience.
Brought to you by your friendly REALTORS® through the MLS® System, courtesy of Garry Wadhwa for your convenience.
Disclaimer: This representation is based in whole or in part on data generated by the Chilliwack & District Real Estate Board, Fraser Valley Real Estate Board or Real Estate Board of Greater Vancouver which assumes no responsibility for its accuracy.
More Details
- MLS® R3045624
- Bedrooms 7
- Bathrooms 4
- Type House
- Square Feet 3,612 sqft
- Lot Size 5,988 sqft
- Frontage 49.90 ft
- Full Baths 4
- Half Baths 0
- Taxes $7617
- Parking Detached, Garage Double, Lane Access (2)
- Basement Finished
- Storeys 2 storeys
- Year Built 1992
More About Burnaby Hospital, Burnaby South
lattitude: 49.2504235
longitude: -123.0214571
V5G 1R7



























