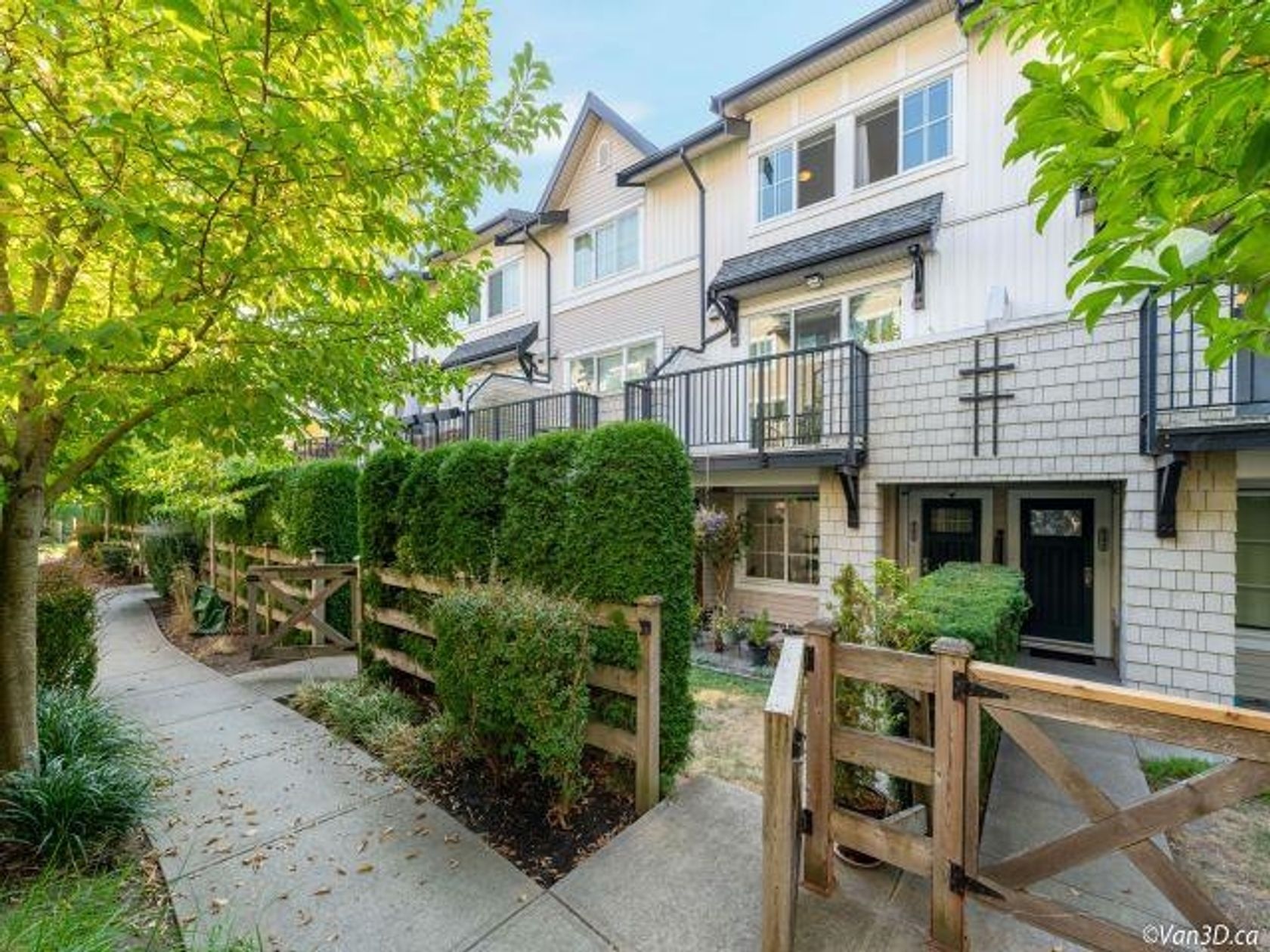4 Bedrooms
3 Bathrooms
Garage Single, Front Access (2) Parking
Garage Single, Front Access (2)
1,378 sqft
$800,000
About this Townhome in Grandview Surrey
Welcome to GRANDVIEW by award winning builder Adera, where contemporary design meets natural beauty. This 4-bed, 3-bath townhome spans nearly 1,400 sq ft across four thoughtfully designed levels, offering both privacy and picturesque lush trees and a tranquil pond. The entry-level features a versatile bedroom or office space, a convenient powder room, and direct outdoor access. The open-concept main floor seamlessly connects the living and dining areas--ideal for entertaining… or relaxing with family. Upstairs, you'll find two well-appointed bedrooms, a full bathroom, and a laundry room for added convenience. The top level is reserved for the spacious primary suite, complete with a private en-suite bathroom and a large deck. Residents of GRANDVIEW enjoy top-tier amenities, including a pool.
Listed by eXp Realty of Canada, Inc..
Welcome to GRANDVIEW by award winning builder Adera, where contemporary design meets natural beauty. This 4-bed, 3-bath townhome spans nearly 1,400 sq ft across four thoughtfully designed levels, offering both privacy and picturesque lush trees and a tranquil pond. The entry-level features a versatile bedroom or office space, a convenient powder room, and direct outdoor access. The open-concept main floor seamlessly connects the living and dining areas--ideal for entertaining or relaxing with family. Upstairs, you'll find two well-appointed bedrooms, a full bathroom, and a laundry room for added convenience. The top level is reserved for the spacious primary suite, complete with a private en-suite bathroom and a large deck. Residents of GRANDVIEW enjoy top-tier amenities, including a pool.
Listed by eXp Realty of Canada, Inc..
 Brought to you by your friendly REALTORS® through the MLS® System, courtesy of Garry Wadhwa for your convenience.
Brought to you by your friendly REALTORS® through the MLS® System, courtesy of Garry Wadhwa for your convenience.
Disclaimer: This representation is based in whole or in part on data generated by the Chilliwack & District Real Estate Board, Fraser Valley Real Estate Board or Real Estate Board of Greater Vancouver which assumes no responsibility for its accuracy.
More Details
- MLS® R3043213
- Bedrooms 4
- Bathrooms 3
- Type Townhome
- Building 15775 Mountain View Drive, South Surrey White Rock
- Square Feet 1,378 sqft
- Full Baths 2
- Half Baths 1
- Taxes $3481.41
- Maintenance $314.58
- Parking Garage Single, Front Access (2)
- View Mountain, pond
- Basement None
- Storeys 4 storeys
- Year Built 2018
- Style 4 Level Split
More About Grandview Surrey, South Surrey White Rock
lattitude: 49.0559643
longitude: -122.7848869
V3Z 0W7
















