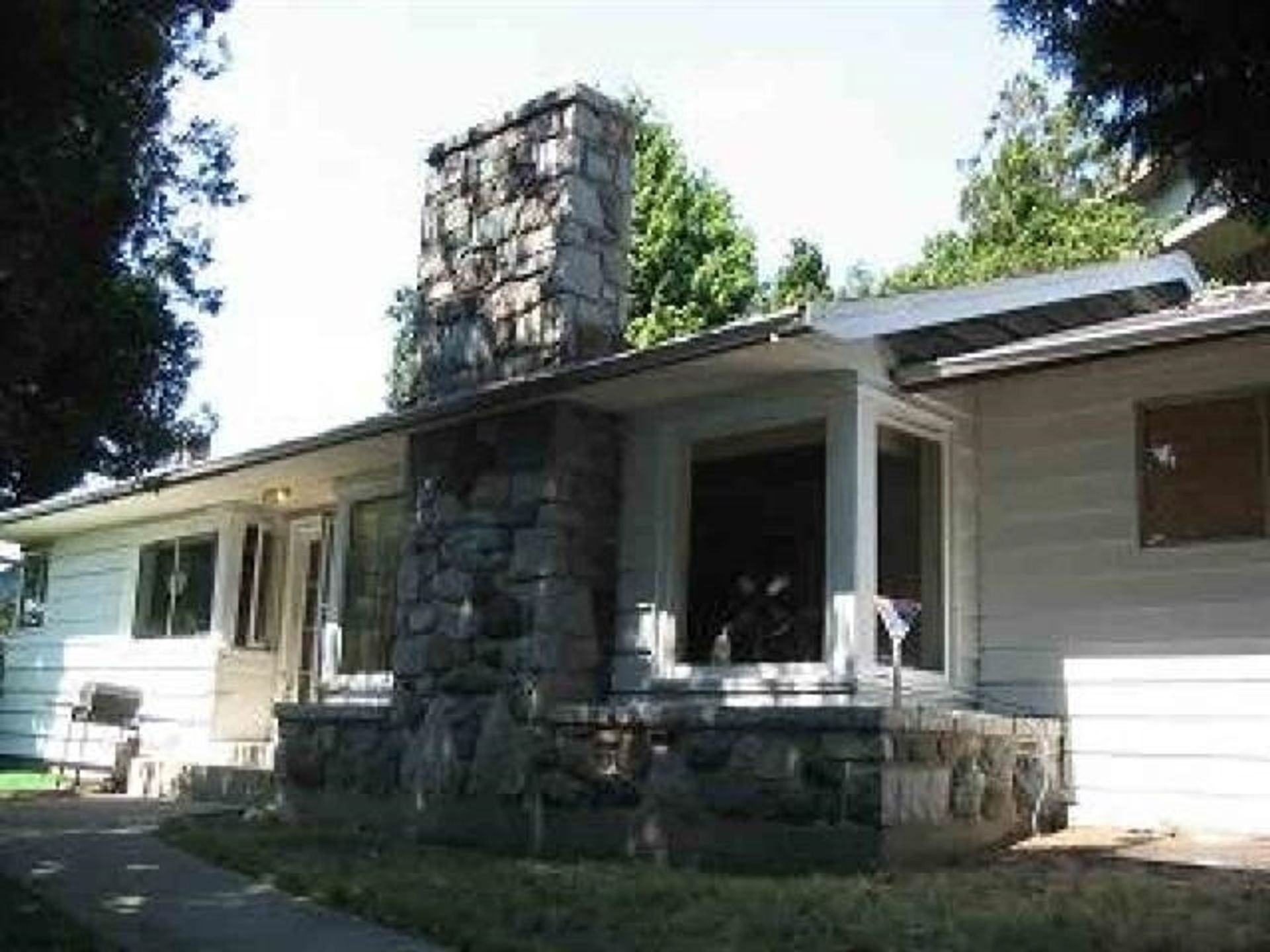9 Bedrooms
9 Bathrooms
Carport Single, Open, Rear Access (2) Parking
Carport Single, Open, Rear Access (2)
4,474 sqft
$2,799,000
About this House in West End NW
Panoramic Views; this brand-new custom home offers beautiful downtown New West City and Fraser River views. This expansive 7 bedroom, 6.5 bathroom property features over 3800+ sq ft of extravagant living space over 3 levels plus a two bedroom laneway house. Open-concept floor plans and over 400 sqft of exterior deck space, Fully equipped kitchen with top-of-the-line Miele appliances, high-end cabinetry, in-floor radiant heating, A/C throughout. The lower level features a two …bedroom legal suite plus additional nanny suite with one bedroom and living space, both with separate entrances. Prime West End neighborhood with bus stop right at your doorstep, a short walk to Lord Tweedsmuir Elementary.
Listed by Unilife Realty Inc..
Panoramic Views; this brand-new custom home offers beautiful downtown New West City and Fraser River views. This expansive 7 bedroom, 6.5 bathroom property features over 3800+ sq ft of extravagant living space over 3 levels plus a two bedroom laneway house. Open-concept floor plans and over 400 sqft of exterior deck space, Fully equipped kitchen with top-of-the-line Miele appliances, high-end cabinetry, in-floor radiant heating, A/C throughout. The lower level features a two bedroom legal suite plus additional nanny suite with one bedroom and living space, both with separate entrances. Prime West End neighborhood with bus stop right at your doorstep, a short walk to Lord Tweedsmuir Elementary.
Listed by Unilife Realty Inc..
 Brought to you by your friendly REALTORS® through the MLS® System, courtesy of Garry Wadhwa for your convenience.
Brought to you by your friendly REALTORS® through the MLS® System, courtesy of Garry Wadhwa for your convenience.
Disclaimer: This representation is based in whole or in part on data generated by the Chilliwack & District Real Estate Board, Fraser Valley Real Estate Board or Real Estate Board of Greater Vancouver which assumes no responsibility for its accuracy.
More Details
- MLS® R3042948
- Bedrooms 9
- Bathrooms 9
- Type House
- Square Feet 4,474 sqft
- Lot Size 6,098 sqft
- Frontage 46.20 ft
- Full Baths 8
- Half Baths 1
- Taxes $5942.46
- Parking Carport Single, Open, Rear Access (2)
- View City and river
- Basement Full
- Storeys 2 storeys
- Year Built 2025
More About West End NW, New Westminster
lattitude: 49.2087777
longitude: -122.9377701
V3M 2S3












